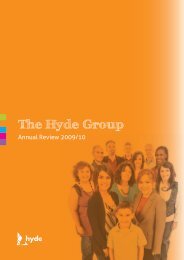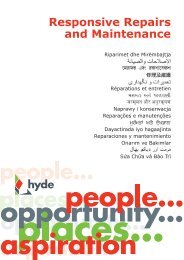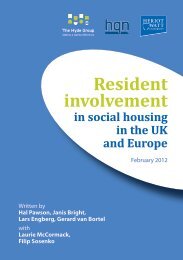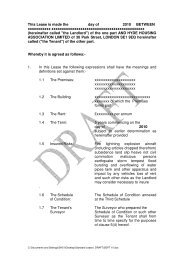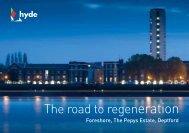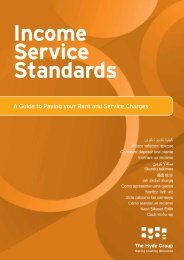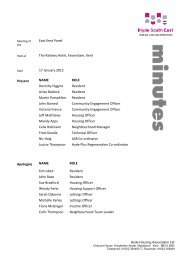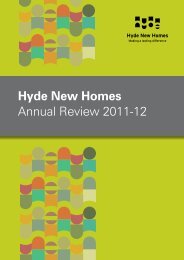Retrofit & Replicate - Hyde Housing Association
Retrofit & Replicate - Hyde Housing Association
Retrofit & Replicate - Hyde Housing Association
You also want an ePaper? Increase the reach of your titles
YUMPU automatically turns print PDFs into web optimized ePapers that Google loves.
Design Team: ECD Architects are lead designer for the project and are drawing on their sister company,<br />
Keegans, to provide extensive cost consultancy and CDM co-ordinator services. Further consultancy input has<br />
been forthcoming from Parity Projects, with particular responsibility for the data monitoring aspects of the project.<br />
In addition to this quantitative feedback on energy and water use, another of ECD’s sister companies, PPCR,<br />
will undertake post-occupancy evaluation interviews with the incoming tenant providing valuable information on<br />
comfort and satisfaction.<br />
Following interviews and competitive submissions, Mears Ltd were selected as main Contractor partner and<br />
began working with ECD to develop the specification. Mears, in turn, introduced Travis Perkins and Kingspan as<br />
supply chain and technical partners respectively. We are working to a total capital budget of £80k (including VAT<br />
and fees) funded in the main from <strong>Hyde</strong> internal resources but with all partners and product contributors investing<br />
significant resources in the project. A full list of supply partners and their involvement has been included at the end<br />
of this document.<br />
The Existing Property: 225 Court Farm Road is thought to have been<br />
originally constructed in the late 1930’s as part of a large estate development.<br />
The external walls are of cavity wall facing brick construction and the original<br />
dwelling included suspended timber floors and pitched tiled roofs but no<br />
bathroom! Later improvements saw the inclusion of a first floor shower<br />
room, the replacement of open fires with a central heating system of<br />
gas combination boiler with radiators and the addition of a single-storey<br />
rear extension comprising a third bedroom and ensuite bathroom. Fabric<br />
improvements over time have seen the addition of double glazing (though<br />
of poor quality) and 100mm loft insulation to the pitched roof, though the flat<br />
roofed extension included only 25mm mineral wool insulation. A solid concrete<br />
floor replaced the timber in the kitchen and the strip out works found that the<br />
original water supply was via lead piping and an asbestos tank, with no stopcock<br />
found on the premises. Further asbestos was found in the soffit boards.<br />
Initial design proposals investigated the potential for a loft conversion at the property but this was eventually ruled<br />
out due to a lack of headroom. There is an imperative to enlarge the first floor shower room and further space is<br />
required for hot water storage and electrical equipment (inverters, dataloggers etc). SAP assessments were carried<br />
out by ECD Project Services for the property, which was found to have a rating of 60, well above the national<br />
average of 48 and therefore presenting a significant challenge to achieve the 80% reductions. In March 2008,<br />
ECD assigned Heathrow Commissioning to undertake a ‘before’ airtightness test. The purpose of this test was to<br />
provide a ‘base case’ with which to compare the completed scheme and to highlight existing leakage points that<br />
need mitigation. The results were surprising – 9.16 m3/hr/m2 @ 50 pascals, which is better than current building<br />
regulation requirements. The windows were the source of the worst infiltration with poor seals leaking air badly,<br />
followed by incoming services penetrations and the loft access hatch.<br />
According to PHPP software, specific primary energy use (heating, DHW + auxilliary electricity) at the existing<br />
property is estimated to have been 414 kWh/m2/yr with CO 2 emissions rated at 100 kg/m2/yr and space heating<br />
demand rated at 223 kWh/m2/yr.<br />
- 2 -



