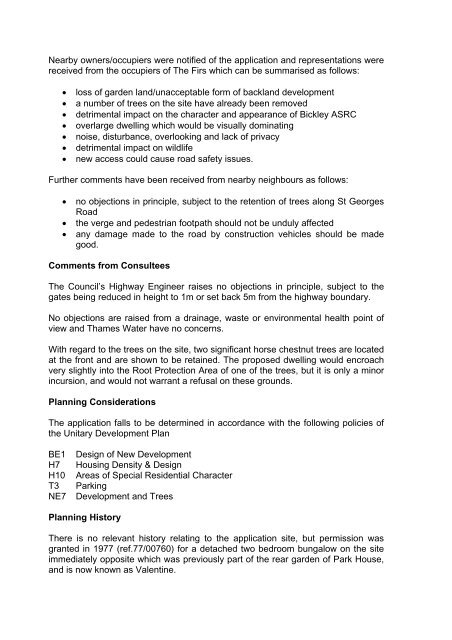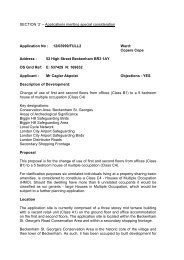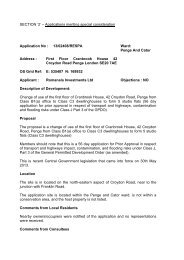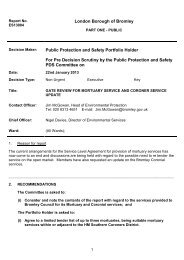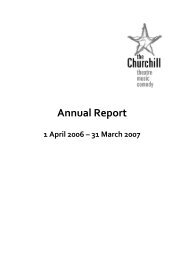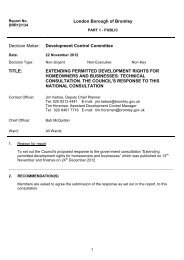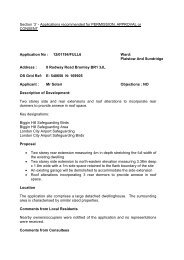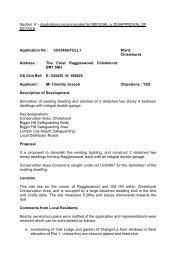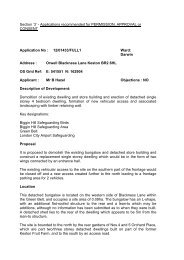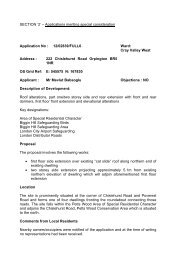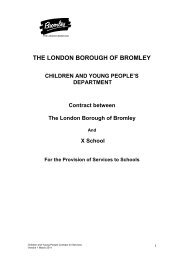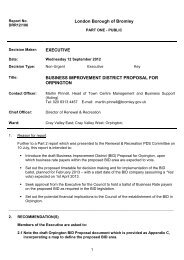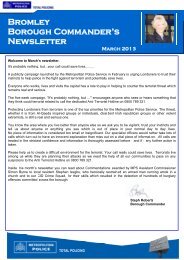(13/00333/FULL1) - Genden, Bickley Park Road, Bickley. PDF 361 KB
(13/00333/FULL1) - Genden, Bickley Park Road, Bickley. PDF 361 KB
(13/00333/FULL1) - Genden, Bickley Park Road, Bickley. PDF 361 KB
Create successful ePaper yourself
Turn your PDF publications into a flip-book with our unique Google optimized e-Paper software.
Nearby owners/occupiers were notified of the application and representations were<br />
received from the occupiers of The Firs which can be summarised as follows:<br />
• loss of garden land/unacceptable form of backland development<br />
• a number of trees on the site have already been removed<br />
• detrimental impact on the character and appearance of <strong>Bickley</strong> ASRC<br />
• overlarge dwelling which would be visually dominating<br />
• noise, disturbance, overlooking and lack of privacy<br />
• detrimental impact on wildlife<br />
• new access could cause road safety issues.<br />
Further comments have been received from nearby neighbours as follows:<br />
• no objections in principle, subject to the retention of trees along St Georges<br />
<strong>Road</strong><br />
• the verge and pedestrian footpath should not be unduly affected<br />
• any damage made to the road by construction vehicles should be made<br />
good.<br />
Comments from Consultees<br />
The Council’s Highway Engineer raises no objections in principle, subject to the<br />
gates being reduced in height to 1m or set back 5m from the highway boundary.<br />
No objections are raised from a drainage, waste or environmental health point of<br />
view and Thames Water have no concerns.<br />
With regard to the trees on the site, two significant horse chestnut trees are located<br />
at the front and are shown to be retained. The proposed dwelling would encroach<br />
very slightly into the Root Protection Area of one of the trees, but it is only a minor<br />
incursion, and would not warrant a refusal on these grounds.<br />
Planning Considerations<br />
The application falls to be determined in accordance with the following policies of<br />
the Unitary Development Plan<br />
BE1<br />
H7<br />
H10<br />
T3<br />
NE7<br />
Design of New Development<br />
Housing Density & Design<br />
Areas of Special Residential Character<br />
<strong>Park</strong>ing<br />
Development and Trees<br />
Planning History<br />
There is no relevant history relating to the application site, but permission was<br />
granted in 1977 (ref.77/00760) for a detached two bedroom bungalow on the site<br />
immediately opposite which was previously part of the rear garden of <strong>Park</strong> House,<br />
and is now known as Valentine.


