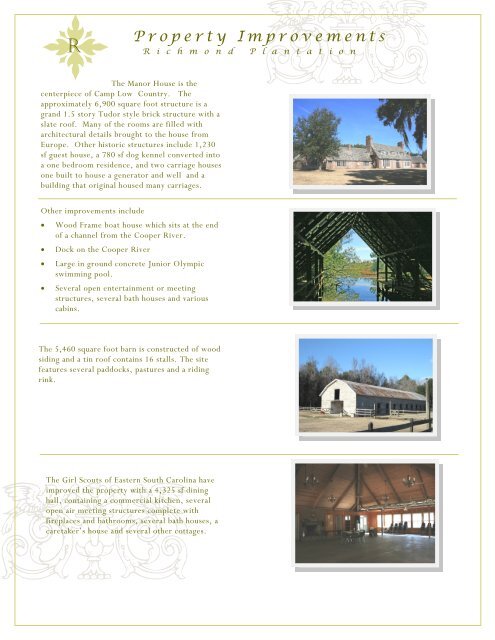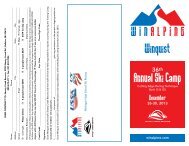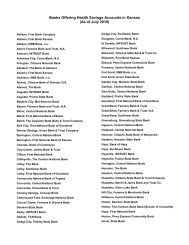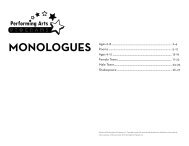Richmond Plantation
Richmond Plantation
Richmond Plantation
You also want an ePaper? Increase the reach of your titles
YUMPU automatically turns print PDFs into web optimized ePapers that Google loves.
R<br />
P r o p e r t y I m p r o v e m e n t s<br />
R i c h m o n d P l a n t a t i o n<br />
The Manor House is the<br />
centerpiece of Camp Low Country. The<br />
approximately 6,900 square foot structure is a<br />
grand 1.5 story Tudor style brick structure with a<br />
slate roof. Many of the rooms are filled with<br />
architectural details brought to the house from<br />
Europe. Other historic structures include 1,230<br />
sf guest house, a 780 sf dog kennel converted into<br />
a one bedroom residence, and two carriage houses<br />
one built to house a generator and well and a<br />
building that original housed many carriages.<br />
Other improvements include<br />
<br />
<br />
<br />
<br />
Wood Frame boat house which sits at the end<br />
of a channel from the Cooper River.<br />
Dock on the Cooper River<br />
Large in ground concrete Junior Olympic<br />
swimming pool.<br />
Several open entertainment or meeting<br />
structures, several bath houses and various<br />
cabins.<br />
The 5,460 square foot barn is constructed of wood<br />
siding and a tin roof contains 16 stalls. The site<br />
features several paddocks, pastures and a riding<br />
rink.<br />
The Girl Scouts of Eastern South Carolina have<br />
improved the property with a 4,325 sf dining<br />
hall, containing a commercial kitchen, several<br />
open air meeting structures complete with<br />
fireplaces and bathrooms, several bath houses, a<br />
caretaker’s house and several other cottages.<br />
Page 5







