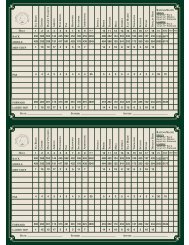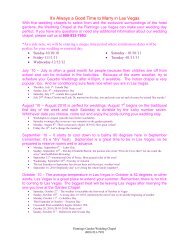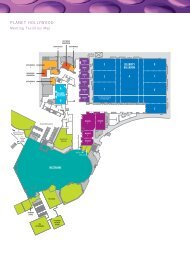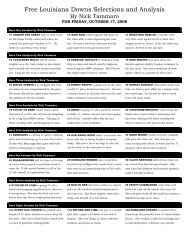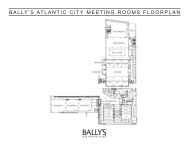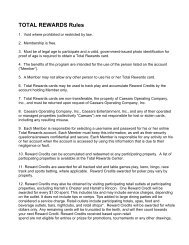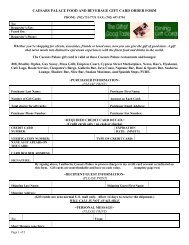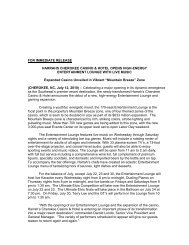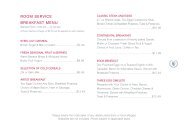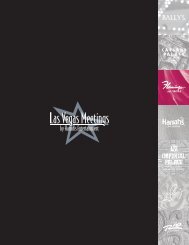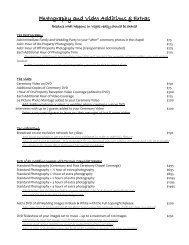Caesars PalaCe ConferenCe Center Promenade level – 3rd floor ...
Caesars PalaCe ConferenCe Center Promenade level – 3rd floor ...
Caesars PalaCe ConferenCe Center Promenade level – 3rd floor ...
You also want an ePaper? Increase the reach of your titles
YUMPU automatically turns print PDFs into web optimized ePapers that Google loves.
E m p e r o r s L e v e l <strong>–</strong> 4 t h F l o o r<br />
B A L L R O O M S<br />
C a p a c i t i e s a n d D i m e n s i o n s<br />
MEETING ROOMS SQ. FT. WIDTH LENGTH CEILING CLASSROOM THEATER RECEPTION BANQUET<br />
Augustus Ballroom 36,260 259'0" 140'0" 20'8" 2,420 3,630 3,300 2,420<br />
Augustus I 4,390 89'0" 49'4" 20'8" 290 440 400 290<br />
Augustus II 8,069 89'0" 90'8" 20'8" 540 810 730 540<br />
Augustus III 4,440 90'0" 49'4" 20'8" 290 440 400 290<br />
Augustus IV 8,160 90'0" 90'8" 20'8" 540 810 730 540<br />
Augustus V 3,946 80'0" 49'4" 20'8" 260 400 360 260<br />
Augustus VI 7,253 80'0" 90'8" 20'8" 480 720 660 480<br />
Palace Ballroom 28,592 119'10" 243'6" 20'8" 2,000 3,200 2,600 2,000<br />
Palace I 11,474 97'1" 119'10" 20'8" 800 1,300 1,050 800<br />
Palace II 7,579 63'7" 119'10" 20'8" 500 700 600 500<br />
Palace III 9,539 82'2" 119'10" 20'8" 700 1,200 950 700<br />
Palace I / IIA 15,232 128'9" 119'10" 20'8" 1,050 1,650 1,350 1,050<br />
Palace IIB / III 13,566 114'1" 119'10" 20'8" 950 1,550 1,250 950<br />
Palace Pre-Function 1 2,994 52'0" 62'7" 18'4" — — 350 —<br />
Palace Pre-Function 2 8,368 76'4" 117'6" 18'4" — — 1,000 —<br />
Emperors Ballroom 6,247 61'7" 102'9" 16'0" 400 625 500 400<br />
Emperors I 3,153 51'2" 61'7" 16'0" 200 315 250 200<br />
Emperors II 3,126 51'3" 61'7" 16'0" 200 315 250 200<br />
CAESARS PALACE | MEETING FACILITIES



