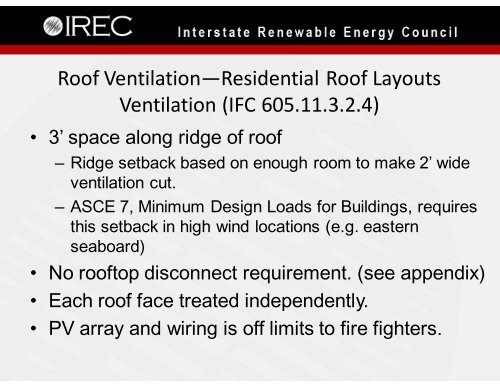Understanding the Cal Fire Solar Photovoltaic Installation Guideline
Understanding the Cal Fire Solar Photovoltaic Installation Guideline
Understanding the Cal Fire Solar Photovoltaic Installation Guideline
Create successful ePaper yourself
Turn your PDF publications into a flip-book with our unique Google optimized e-Paper software.
Roof Ventilation—Residential Roof Layouts<br />
Ventilation (IFC 605.11.3.2.4)<br />
• 3’ space along ridge of roof<br />
– Ridge setback based on enough room to make 2’ wide<br />
ventilation cut.<br />
– ASCE 7, Minimum Design Loads for Buildings, requires<br />
this setback in high wind locations (e.g. eastern<br />
seaboard)<br />
• No rooftop disconnect requirement. (see appendix)<br />
• Each roof face treated independently.<br />
• PV array and wiring is off limits to fire fighters.


