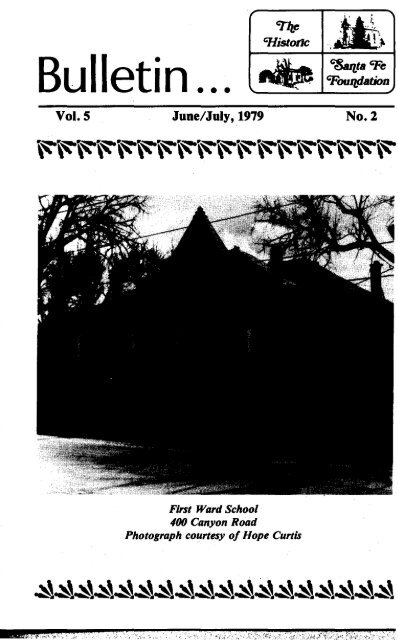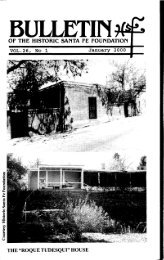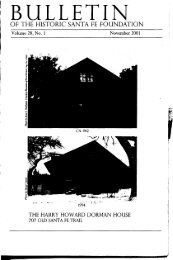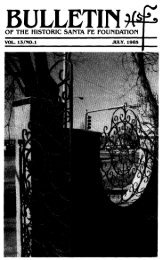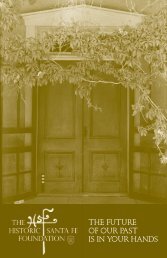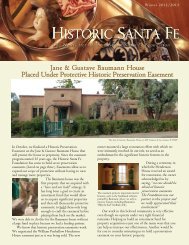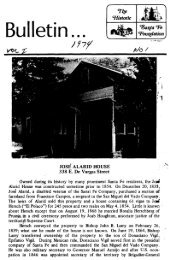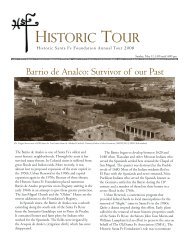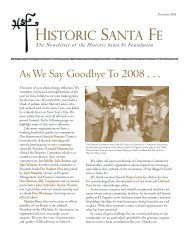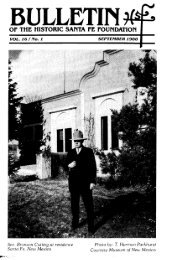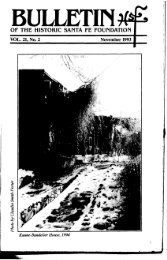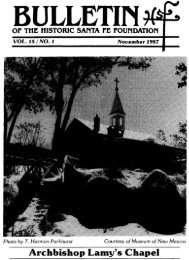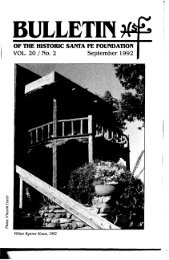First Ward School - Historic Santa Fe Foundation
First Ward School - Historic Santa Fe Foundation
First Ward School - Historic Santa Fe Foundation
You also want an ePaper? Increase the reach of your titles
YUMPU automatically turns print PDFs into web optimized ePapers that Google loves.
Wistotlc<br />
Bulletin ...<br />
~<br />
I<br />
.••<br />
~<br />
1i!<br />
• "'f<br />
C;Poul/flation<br />
~taC;Pe<br />
.' I· f~<br />
Vol. 5 June/July, 1979 No.2<br />
<strong>First</strong> <strong>Ward</strong> <strong>School</strong><br />
400 Canyon Road<br />
Photograph courtesy of Hope Curtis
The <strong>First</strong> <strong>Ward</strong> <strong>School</strong><br />
400 Canyon Road<br />
Standing at the corner of Canyon Road and Garcia Street, the <strong>First</strong> War<<br />
<strong>School</strong> is an imposing one-story brick building with a modified hip roof<br />
Opened in 1906 when the Wide A wake Primer was the approved first grade<br />
reader and the town's truant officer terrorized reluctant scholars, it is ~<br />
classic example of a turn-of-the-century educational institution. Erected bJ<br />
contractor Carlo Digneo from plans drawn by architects Rapp and RapI<br />
the school's original cost to the taxpayers of <strong>Santa</strong> <strong>Fe</strong> was $5,311.00. Sinc€<br />
its sale by the Board of Education in 1928 it has served at various times as ~<br />
zoo, a theater, an apartment house and as a store for the display and sale oj<br />
antiques. Now occupied by the Kelly Gallery which specializes in fine arl<br />
and Indian artifacts, the old school continues to be an important landmark<br />
on lower Canyon Road.<br />
The present building replaced an earlier structure purchased in 1876 b)<br />
the <strong>Santa</strong> <strong>Fe</strong> County <strong>School</strong> Commission which had previously decided<br />
against putting up a new school. After careful deliberation, the board,<br />
headed by Antonio Ortiz y Salazar, decided to pay $1,500.00 for a large<br />
adobe containing four rooms and a dance hall which had been a popular<br />
place for neighborhood bailes. One of the sellers happened to be Eugenio<br />
Griego, county treasurer and ex-officio custodian of <strong>Santa</strong> <strong>Fe</strong>'s educationl<br />
funds. The location was described in the deed as "the junction of the road<br />
leading from <strong>Santa</strong> <strong>Fe</strong> to Fort Union with the road to the house of James L.<br />
Johnson" known today as EI Zaguan. When equipped with two rows of<br />
double desks the building was officially designated as the public school for<br />
County Precinct -3 which included <strong>Santa</strong> <strong>Fe</strong>'s east side. Although poorly<br />
lighted and heated in the winter only by wood-burning stoves which required<br />
constant refueling, this crude facility annually served 80 to 90<br />
students for the next 30 years.<br />
In 1891 the Territorial Assembly passed legislation which created a tax<br />
supported public school system for the entire territory and the following<br />
year title to the Canyon Road property passed from the county to the newly<br />
established city board of education. Soon thereafter the county precincts<br />
were replaced by city wards as administrative units and the old structure on<br />
Canyon Road became known as the <strong>First</strong> <strong>Ward</strong> <strong>School</strong>. Because of the<br />
structure's obvious discomforts and continuing deterioration a committee<br />
of three school board members was chosen in 1905 to consider possible<br />
remedies. With prominent attorney Napoleon B. Laughlin as chairman, this<br />
group declared the building "a disgrace" and recommended that it be condemned,<br />
stating that further repairs would be a waste of taxpayers money.<br />
In December of the same year the board proposed that an architect be<br />
employed to prepare plans and specifications for a new brick school to be<br />
erected as soon as possible. Two months later, the board accepted a proposal<br />
submitted by the Las Vegas architectural firm of I.H. and W.M.<br />
Rapp who had also designed the city's new high school then under construction.<br />
The contract was awarded to Italian-born Carlo Digneo, one of <strong>Santa</strong><br />
<strong>Fe</strong>'s best known builders.
The original <strong>First</strong> <strong>Ward</strong> <strong>School</strong>, predecessor of the present structure, as it<br />
appeared in 1904. <strong>Santa</strong> <strong>Fe</strong> Public <strong>School</strong>s Collection, State Records Center<br />
and Archives, <strong>Santa</strong> <strong>Fe</strong>, New Mexico.<br />
Contemporary photographs show that the school's exterior is little changed<br />
since it was opened in the fall of 1906. Resting on a sandstone foundation,<br />
the structure is set back from Canyon Road behind a brick retaining<br />
wall now topped by iron posts joined by lengths of chain. The retaining wall<br />
is broken by a flight of concrete steps leading to a landing in front of the entry<br />
which is reached by a second run of stairs. The main entrance has been<br />
scaled down somewhat; the first glass and wood double doors have been<br />
replaced by a single paneled door now painted black. Although the large<br />
block letters which boldly spelled out "Public <strong>School</strong>" have been removed,<br />
the original transom and sidelights still frame the doorway. The roof is<br />
embellished by a vestigial balcony and a short octagonal tower which was<br />
formerly surmounted by a flag pole. About 1921 an addition was made for<br />
the installation of lavatories in the building's south end which has recently<br />
been further extended.<br />
Even though the school was the pride of the neighborhood when it opened<br />
its doors in September, 1906 its importance was short lived. Four years<br />
earlier St. Francis <strong>School</strong> had begun classes for an ever increasing enrollment<br />
across the street from the Cathedral on the present location of La Fonda's<br />
parking lot. Many of its students came from the <strong>First</strong> <strong>Ward</strong> which<br />
made the new building something of a "white elephant" because of the<br />
resurgence in the <strong>Santa</strong> <strong>Fe</strong> parochial schools. After three years it became<br />
evident that continued operation was not economically feasible and the<br />
school was closed. Subsequently it was opened intermittently when other institutions<br />
were overcrowded until its sale in 1928 to Dr. Frank Mera for
<strong>First</strong> <strong>Ward</strong> teacher Fanny McNulty McGraw ready for rush-hour traffic (<br />
1897. <strong>Santa</strong> <strong>Fe</strong> Public <strong>School</strong>s Collection, State Records Center an,<br />
Archives, <strong>Santa</strong> <strong>Fe</strong>, New Mexico.<br />
From <strong>Santa</strong> <strong>Fe</strong> Public <strong>School</strong>s Collection, State Records Center one<br />
Archives, <strong>Santa</strong> <strong>Fe</strong>, New Mexico.
$5,000.00. A graduate of Henneman Hospital Medical <strong>School</strong> in<br />
Philadelphia, Mera had begun to practice medicine in the East when he was<br />
afflicted with tuberculosis. After a successful cure at Colorado Springs he<br />
came to <strong>Santa</strong> <strong>Fe</strong> about 1903 where he acquired Sunmount Sanitorium.<br />
From an unprepossessing beginning known as "Tent City" Mera and his<br />
brother Harry developed Sunmount into one of the finest establishments of<br />
its kind in the Southwest.<br />
During Mera's ownership the school's most memorable tenant was<br />
naturalist Benjamin T.B. Hyde, later honored in the naming of Hyde Park.<br />
He used the building as the headquarters for a Boy Scout troop and as the<br />
location of a natural history exhibit. His collection which included live birds<br />
and animals indigenous to New Mexico, is still recalled with nostalgia by<br />
many present day <strong>Santa</strong> <strong>Fe</strong>ans. In 1936 Mera sold the property to Katherine<br />
Gay, another well known figure in <strong>Santa</strong> <strong>Fe</strong> who had come from the East. A<br />
native of Chicago she is perhaps best remembered as the builder of the<br />
handsome Spanish-Pueblo Revival house near the original location of Sunmount,<br />
now the home of Mrs. Sallie Wagner.<br />
Miss Gay tried unsuccessfully to establish a theater on Canyon Road<br />
which she called the' 'Little Red <strong>School</strong>house," said to be one of the first in<br />
<strong>Santa</strong> <strong>Fe</strong> to show foreign films. Just before World War II she remodeled the<br />
building into apartments which required changes in fenestration and the addition<br />
of several fireplaces. Following her death in 1962 the building was<br />
sold again to an English antique dealer, William J. Wilson, who had<br />
previously operated similar businesses in Dallas and Chicago. Tired of urban<br />
life and afflicted with an asthmatic condition, Wilson was delighted<br />
with the climate and life style he found in <strong>Santa</strong> <strong>Fe</strong>. After a brief stay at the<br />
corner of Lincoln and Marcy Streets he moved his store to Canyon Road<br />
where he remained for over a decade.<br />
The schoolhouse is now owned by Scottsdale investor Myron G.<br />
Sammons and is occupied by a fine arts gallery directed by Joan Kelly.<br />
Repartitioned once again, the building contains three large rooms for the<br />
display of paintings and other works of art, a floor plan which is probably<br />
similar to the original arrangement for school rooms. Flanking the entrance<br />
the two cloakrooms have been enlarged and now serve as offices. Although<br />
the building's interior has been altered on several occasions to adapt it to<br />
various uses during its 70 years, changes to the exterior have been minimal.<br />
With its dignified demeanor the <strong>First</strong> <strong>Ward</strong> <strong>School</strong> continues to be unmistakably<br />
a school, probably the only building of its kind in <strong>Santa</strong> <strong>Fe</strong>.<br />
John O. Baxter<br />
May 1, 1979<br />
Sources<br />
<strong>Santa</strong> <strong>Fe</strong> County Records, State Records Center and Archives. County Clerk's Records, Deed<br />
Book H.<br />
<strong>School</strong> Commission Minute Book, <strong>Santa</strong> <strong>Fe</strong> County, 1876-1844.<br />
Board of Education Minute Books, City of <strong>Santa</strong> <strong>Fe</strong>, 1899-1930.<br />
Archives of the Board of Education, City of <strong>Santa</strong> <strong>Fe</strong>, Vols. I and IV.<br />
<strong>Santa</strong> <strong>Fe</strong> County Records, <strong>Santa</strong> <strong>Fe</strong> County Court House. County Clerk's Records, Deed<br />
Books Z, 13 and 214.<br />
E. Boyd Collection, State Records Center and Archives.<br />
Anderson, George B. History of New Mex;co: Its Resources and People. Vol. I, Los Angeles.<br />
1907.
Pinckney R. Tully House, 136 Grant A venue. Photograph by Hope Curtis.<br />
FOUNDATION RECEIVES TWO AWARDS<br />
FOR TULLY HOUSE RESTORATION<br />
The <strong>Historic</strong> <strong>Santa</strong> <strong>Fe</strong> <strong>Foundation</strong> has been the recipient of two awards<br />
for its work on the historic restoration<br />
136 Grant Avenue in <strong>Santa</strong> <strong>Fe</strong>.<br />
of the Pinckney R. Tully house at<br />
On <strong>Fe</strong>bruary 2, 1979, the Old <strong>Santa</strong> <strong>Fe</strong> Association held an awards dinner<br />
at the Old St. Vincent Hospital's Marian Hall. Two awards of merit were<br />
given for restoration, one going to Catherine McElvain for the residence at<br />
222 Shelby Street and the second going to the <strong>Foundation</strong> for restoration of<br />
the Tully House to a specific time as documented in history; the exactitude<br />
of this documentation was again given special recognition during a slide<br />
presentation by Mike Weber. The award from the Old <strong>Santa</strong> <strong>Fe</strong> Association<br />
was accepted by the <strong>Foundation</strong>'s Vice-Chairman, Eloisa Jones.<br />
The New Mexico <strong>Historic</strong>al Society held a conference in conjunction with<br />
its annual meeting in Taos on April 21, 1979. Part of the conference included<br />
an awards program by the Cultural Properties Review Committee for<br />
historic preservation projects throughout New Mexico, one award going to<br />
the <strong>Historic</strong> <strong>Santa</strong> <strong>Fe</strong> <strong>Foundation</strong> and architect Donna Quasthoff for the<br />
Tully House restoration.<br />
Should any members be interested in seeing these two awards, they are on<br />
display at the <strong>Foundation</strong>'s office in the Tully House, open from 9:00 to<br />
1:00 weekdays.
<strong>Santa</strong> <strong>Fe</strong> Plaza cruisers c. 1930. Department of Development Collection,<br />
State Records Center and Archives, <strong>Santa</strong> <strong>Fe</strong>, New Mexico.
<strong>Santa</strong> <strong>Fe</strong>'s <strong>First</strong> Park<br />
In 1832 Antonio Barreiro, a young attorney sent from Mexico the<br />
previous year to serve as asesor or legal advisor to the New Mexican<br />
authorities, noted:<br />
<strong>Santa</strong> <strong>Fe</strong> has many places adequate for public parks. The abundance<br />
of cottonwood trees would make the work of any man who wished to<br />
promote such project very easy indeed. 1<br />
<strong>Santa</strong> <strong>Fe</strong>, however, did not have a park or public spirited citizen until the<br />
administration of Governor Mariano Martinez de Lejanza (1844-1845). Intent<br />
on beautifying <strong>Santa</strong> <strong>Fe</strong> the newly appointed governor ordered the<br />
establishment of a large park south of Rosario Chapel. The area which was<br />
known as "La Alameda" was described in 1913 by Demetrio Perez, the son<br />
of slain Governor Albino Perez:<br />
Another work to embelish [sic] <strong>Santa</strong> <strong>Fe</strong> was done by him [Governor<br />
Martinez] & that was the establishment of a Park (Alameda) outside<br />
of the City in the Northern part near the Chapel of Nuestra Senora del<br />
Rosario. This park was attractive for its beauty. It was well planned<br />
by Gov. Martinez. - Trees & wild flowers were planted there<br />
systematically & grew nicely by constant irrigation from a long ditch<br />
dug out from the Terminus of the Common ditch used for the irrigation<br />
of lands North of the river which ended at the Arroyo running<br />
from the mountains of "Rio de Tesuque"; the new ditch for the<br />
Alameda or Park was dug out for a distance of about 3000 yards<br />
[feet?];adobe fences were put in around the Park; walks were left inside<br />
running in straight lines from the center of the Park in all directions;<br />
a round spot was left in the center surrounded by a low adove<br />
[adobe] fence & this spot was used as a ring for Chickenjights, where<br />
those fond of that game used to assemble to enjoy the performances.<br />
On the West side of the Park was built an adobe house with a portal in<br />
front for [the] residence of the family of the man employed to irrigate<br />
the Park & keep the trees & plants in good condition. 1<br />
<strong>Santa</strong> <strong>Fe</strong>'s first park was possibly the alameda referred to as one of the<br />
locations used for a celebration on September 16, 1844 commemorating<br />
Mexican Independence. The program for the festivities called for the<br />
Governor to lead a procession of <strong>Santa</strong> <strong>Fe</strong>ans from the Plaza down la Calle<br />
Principal (San Francisco Street) to the alameda where a small shrine was<br />
erected. Following a public speech, military musicians, acrobats and rope<br />
walkers were scheduled to entertain the populace in the alameda. Weather<br />
permitting, fireworks were to be displayed that evening.3<br />
In another account of Governor Martinez' beautification plans,<br />
Demetrio Perez commented on how <strong>Santa</strong> <strong>Fe</strong>ans greatly enjoyed sitting in<br />
the shade provided by the trees in the park ..•<br />
However, the park or alameda was short lived and its existence had been<br />
barely noted by troops in the U.S. Army of Occupation. Jeremy F. Gilmer<br />
included a sketch of the park and caretaker's residence in his 1846 Plan of<br />
<strong>Santa</strong> <strong>Fe</strong> New Mexico.s John T. Hughes in his 1848 work Doniphan's Expedition<br />
reproduced a map of <strong>Santa</strong> <strong>Fe</strong> at the time of occupation in 1846
C' ••.• c •••••• " •••.<br />
cr<br />
Portion of "Plan of <strong>Santa</strong> <strong>Fe</strong>, New Mexico" drawn by Jeremy F. Gilmer in<br />
1846 showing <strong>Santa</strong> <strong>Fe</strong>'s first park just south of Rosario Chapel. The<br />
caretaker's residence is located west of the park or alameda. Pathways can<br />
be seen radiating from the center where cockfights were held and the entire<br />
area is surrounded by a wall. An entrance is indicated at the southeast corner<br />
while a road from this same corner leads back to town along what is<br />
presently North Guadalupe Street.<br />
Jeremy F. Gilmer, "Plan of <strong>Santa</strong> <strong>Fe</strong>, New Mexico, 1846-1847." National<br />
Archives, Washington, D.C., Photocopy - State Records Center and<br />
Archives, <strong>Santa</strong> <strong>Fe</strong>, N.M.
which only hinted at the outline of the park.6 On June 3, 1847 Dr. John W.<br />
Dunlap, a U.S. Army doctor, drew an elementary sketch in his journal of<br />
what he termed "a pleasure ground connected with a church north of <strong>Santa</strong><br />
<strong>Fe</strong> in the suburbs.'" Dr. Dunlap's brief note is the last mention of the park<br />
which has come to light. By the late 1860's Rosario Cemetery had been<br />
established and today it encompasses the area once occupied by <strong>Santa</strong> <strong>Fe</strong>'s<br />
first park. 1<br />
James H. Purdy<br />
May 9,1979<br />
1. H. Bailey Carrol and J. Villasana Haggard (Trans.). Three New Mexico Chronicles, the<br />
Exposicion of Don Pedro Bautista Pino 1812; the Ojeada of Lie. Antonio Barreiro<br />
1832; and the Addition by Don Jose Agustin de Escudero, 1849. Albuquerque: The<br />
University of New Mexico Press, 1942.<br />
1. L. Bradford Prince Papers, State Records Center and Archives, <strong>Santa</strong> <strong>Fe</strong>, N.M.<br />
3. Proceedings of the Junta Patriotica, 1844, Mexican Archives of New Mexico, State<br />
Records Center and Archives, <strong>Santa</strong> <strong>Fe</strong>, N.M., and <strong>Ward</strong> Alan Minge, "Mexican<br />
Independence Day and a Ute Tragedy in <strong>Santa</strong> <strong>Fe</strong>, 1844" The Changing Ways of<br />
Southwestern Indians. EI Corral de <strong>Santa</strong> <strong>Fe</strong> - Westerners Brand Book, 1973.<br />
4. Benjamin M. Reed Collection #241, State Records Center and Archives, <strong>Santa</strong> <strong>Fe</strong>, N.M.<br />
5. Jeremy F. Gilmer, "Plan of <strong>Santa</strong> <strong>Fe</strong>, New Mexico, 1846-1847". National Archives,<br />
Washington, D.C., photocopy State Records Center and Archives, <strong>Santa</strong> <strong>Fe</strong>, N.M.<br />
6. John T. Hughes, Doniphan's Expedition; Containing an Account of New Mexico,<br />
1848. Reprinted in 1962 by the Rio Grande Press, Inc.<br />
,. Typed copy of the Journal of Dr. J.N. Dunlap, State Records Center and Archives, <strong>Santa</strong><br />
<strong>Fe</strong>,N.M.<br />
I. <strong>Santa</strong> <strong>Fe</strong> Burial Records, Archives of the Archdiocese of <strong>Santa</strong> <strong>Fe</strong>.
WORTHY<br />
OF PRESERVATION<br />
Since 1962 the following buildings have been recognized by the <strong>Historic</strong><br />
<strong>Santa</strong> <strong>Fe</strong> <strong>Foundation</strong> as being worthy of preservation:<br />
The <strong>Fe</strong>lipe B. Delgado House<br />
The Donaciano Vigil House<br />
The Gregorio Crespin House<br />
St. Michael's Dormitory<br />
The Juan Jose Prada House<br />
EI Zaguan<br />
The Juan Rodriguez House<br />
The Francisca Hinojos House<br />
The Arias de Quiros Site<br />
The Padre Gallegos House<br />
The Boyle House<br />
The Roque Tudesqui House<br />
Barrio de Analco<br />
The Olive Rush Studio<br />
The Randall Davey House<br />
The Pinckney R. Tully House<br />
The Adolph Bandelier House<br />
The De La Pena House<br />
The Antonio Jose Ortiz House<br />
The Nicholas Ortiz III House<br />
Loretto Chapel<br />
The Hesch House<br />
The Speigelberg-Spitz House<br />
Old Stone Warehouse<br />
Boquet Ranch<br />
The Eugenie Shonnard House<br />
The Jose Alarid House<br />
The George Cuyler Preston House<br />
Jailhouse Ranch<br />
The Hayt-Wientge House<br />
The Second <strong>Ward</strong> <strong>School</strong><br />
Cathedral Park<br />
The Bergere House<br />
The Borrego House<br />
The Digneo- Valdez House<br />
The Digneo-Moore House<br />
Fort Marcy's Officer's Residence (Hewett House)<br />
Carlos Vierra House<br />
<strong>First</strong> <strong>Ward</strong> <strong>School</strong>


