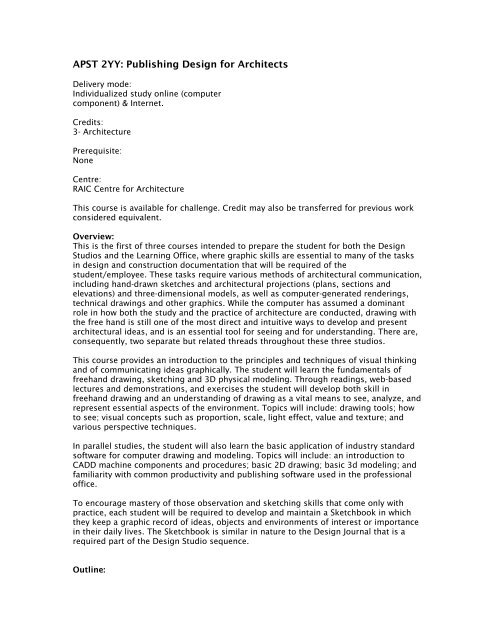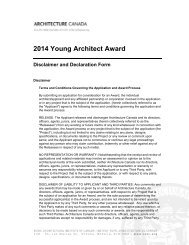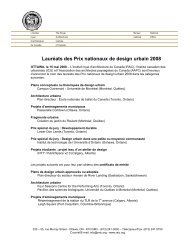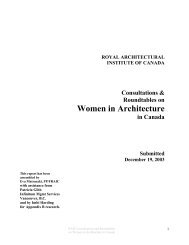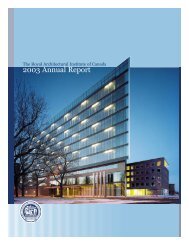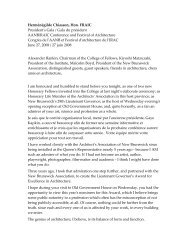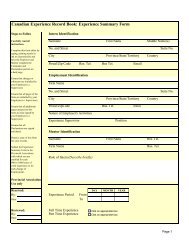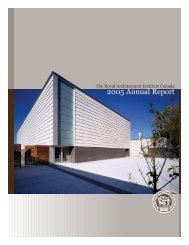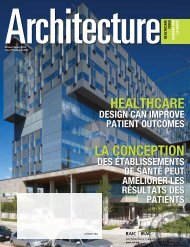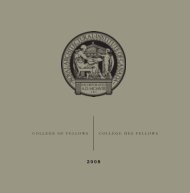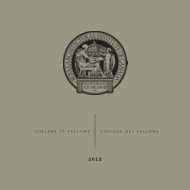Philosophy (PHIL) 252 Critical Thinking (Revision 7)
Philosophy (PHIL) 252 Critical Thinking (Revision 7)
Philosophy (PHIL) 252 Critical Thinking (Revision 7)
Create successful ePaper yourself
Turn your PDF publications into a flip-book with our unique Google optimized e-Paper software.
APST 2YY: Publishing Design for Architects<br />
Delivery mode:<br />
Individualized study online (computer<br />
component) & Internet.<br />
Credits:<br />
3- Architecture<br />
Prerequisite:<br />
None<br />
Centre:<br />
RAIC Centre for Architecture<br />
This course is available for challenge. Credit may also be transferred for previous work<br />
considered equivalent.<br />
Overview:<br />
This is the first of three courses intended to prepare the student for both the Design<br />
Studios and the Learning Office, where graphic skills are essential to many of the tasks<br />
in design and construction documentation that will be required of the<br />
student/employee. These tasks require various methods of architectural communication,<br />
including hand-drawn sketches and architectural projections (plans, sections and<br />
elevations) and three-dimensional models, as well as computer-generated renderings,<br />
technical drawings and other graphics. While the computer has assumed a dominant<br />
role in how both the study and the practice of architecture are conducted, drawing with<br />
the free hand is still one of the most direct and intuitive ways to develop and present<br />
architectural ideas, and is an essential tool for seeing and for understanding. There are,<br />
consequently, two separate but related threads throughout these three studios.<br />
This course provides an introduction to the principles and techniques of visual thinking<br />
and of communicating ideas graphically. The student will learn the fundamentals of<br />
freehand drawing, sketching and 3D physical modeling. Through readings, web-based<br />
lectures and demonstrations, and exercises the student will develop both skill in<br />
freehand drawing and an understanding of drawing as a vital means to see, analyze, and<br />
represent essential aspects of the environment. Topics will include: drawing tools; how<br />
to see; visual concepts such as proportion, scale, light effect, value and texture; and<br />
various perspective techniques.<br />
In parallel studies, the student will also learn the basic application of industry standard<br />
software for computer drawing and modeling. Topics will include: an introduction to<br />
CADD machine components and procedures; basic 2D drawing; basic 3d modeling; and<br />
familiarity with common productivity and publishing software used in the professional<br />
office.<br />
To encourage mastery of those observation and sketching skills that come only with<br />
practice, each student will be required to develop and maintain a Sketchbook in which<br />
they keep a graphic record of ideas, objects and environments of interest or importance<br />
in their daily lives. The Sketchbook is similar in nature to the Design Journal that is a<br />
required part of the Design Studio sequence.<br />
Outline:


