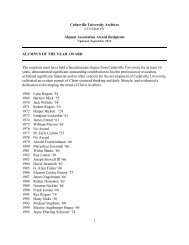General Information - Cedarville University
General Information - Cedarville University
General Information - Cedarville University
Create successful ePaper yourself
Turn your PDF publications into a flip-book with our unique Google optimized e-Paper software.
Introduction Admissions Academic <strong>Information</strong> Academic Departments Course Descriptions Financial <strong>Information</strong> Appendix Index<br />
Callan Athletic Center<br />
Constructed in 1981, the Callan Athletic Center includes the<br />
Stranahan Gymnasium, which seats nearly 3,000 fans and serves<br />
as the competition venue for basketball and volleyball programs,<br />
along with providing space for a variety of athletic team practices,<br />
intramural sports, and many other recreational activities. The<br />
entire facility features three full-length basketball courts, five<br />
volleyball courts, 10 badminton courts, nine team and generaluse<br />
locker rooms, an athletics laundry facility, and a state-of-theart<br />
athletics training room complex. The renovated second floor,<br />
opened in January 2003, includes six classrooms, an exercise<br />
science lab, and offices for coaches and faculty in the department<br />
of kinesiology and allied health.<br />
Fitness Center<br />
Also added in 2003, the Fitness Center is an open, inviting area<br />
featuring a 40-foot indoor climbing wall, capturing the attention of<br />
all who enter. This section of the Recreation Center also includes<br />
three racquetball courts, a 2,200-square-foot exercise studio, a<br />
varsity athletics free weight room, a 2,000-square-foot general<br />
use free weight room, 28 Nautilus strength training machines, 50<br />
cardio machines, and a recreation equipment room.<br />
Doden Field House<br />
The Doden Field House is the largest section of the Recreation<br />
Center, added in 2003. This 60,000-square-foot area can host<br />
four basketball, volleyball, and tennis courts or two indoor soccer<br />
courts. It also includes three batting cages, a 200-meter track, and<br />
bleachers seating 1,000 spectators. The track is used for individual<br />
walking/jogging as well as for high school and college indoor track<br />
competitions. <strong>Cedarville</strong>’s annual commencement is held in the<br />
Field House, accomodating nearly 7,000 attendees.<br />
<strong>University</strong> Medical Services<br />
Another section added to the complex in 2003 is <strong>University</strong><br />
Medical Services, which provides ambulatory health care<br />
with a staff that consists of physicians and nurses. <strong>University</strong><br />
Medical Services offers many health care services such as<br />
preventative care, illness care, wellness education, over-thecounter<br />
medications, allergy injection management, laboratory<br />
services, prescription medications, rehabilitation treatment, and an<br />
insurance claim service. See page 9 and page 282 for more<br />
information.<br />
Carnegie Center for the Visual Arts<br />
Located two blocks south of the main campus, this stately<br />
structure, donated by Andrew Carnegie, went through a major<br />
renovation in 2012. The building houses the administrative offices<br />
for the department of art, design, and theatre, upper-level studios<br />
for art students, and classrooms for drawing, painting, and twodimensional<br />
design.<br />
Page 4 2012–13 Undergraduate Catalog


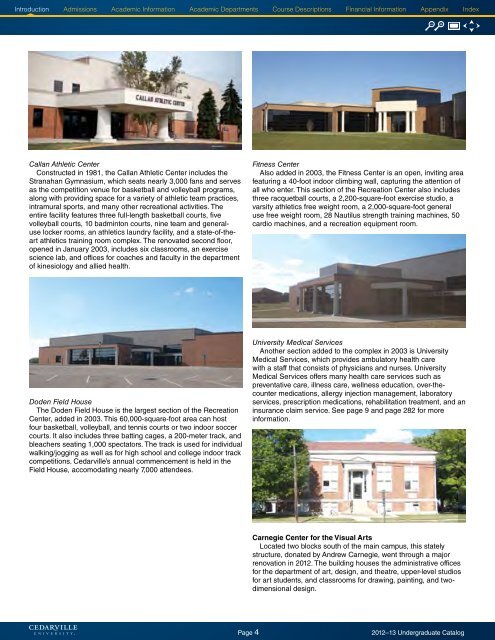
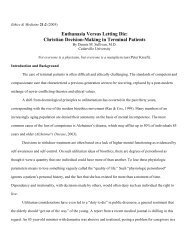
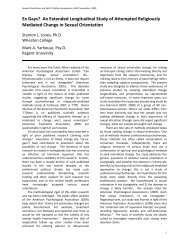

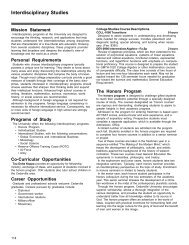
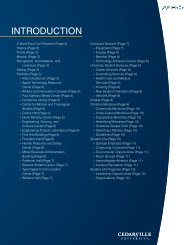
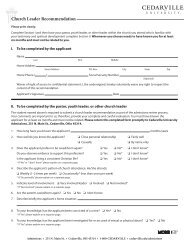

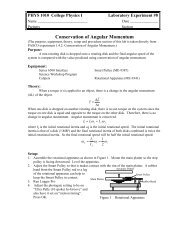
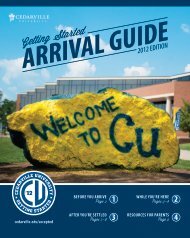

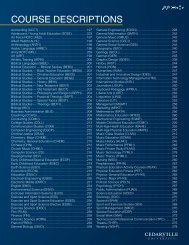


![Girls Volleyball Camp Brochure [PDF] - Cedarville University](https://img.yumpu.com/44713750/1/190x146/girls-volleyball-camp-brochure-pdf-cedarville-university.jpg?quality=85)
