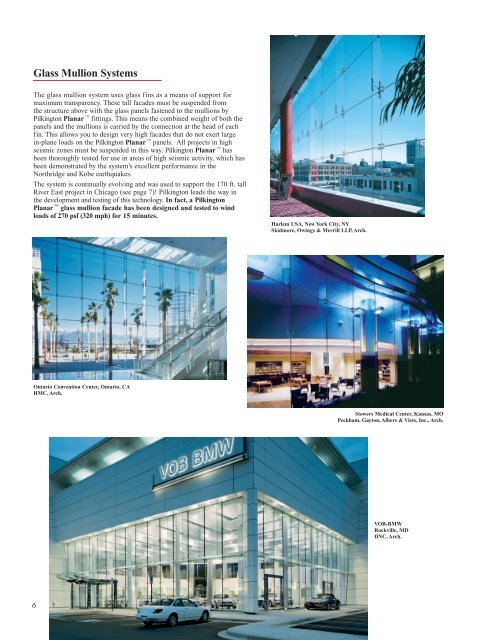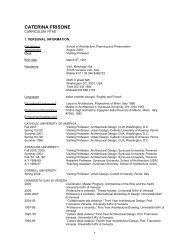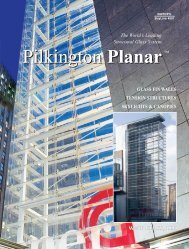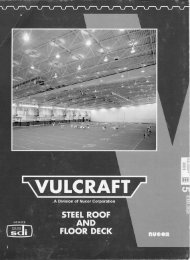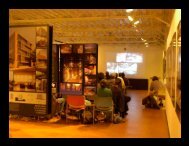Pilkington Planar™ Pilkington Planar
Pilkington Planar™ Pilkington Planar
Pilkington Planar™ Pilkington Planar
Create successful ePaper yourself
Turn your PDF publications into a flip-book with our unique Google optimized e-Paper software.
Glass Mullion Systems<br />
The glass mullion system uses glass fins as a means of support for<br />
maximum transparency. These tall facades must be suspended from<br />
the structure above with the glass panels fastened to the mullions by<br />
<strong>Pilkington</strong> <strong>Planar</strong> TM fittings. This means the combined weight of both the<br />
panels and the mullions is carried by the connection at the head of each<br />
fin. This allows you to design very high facades that do not exert large<br />
in-plane loads on the <strong>Pilkington</strong> <strong>Planar</strong> TM panels. All projects in high<br />
seismic zones must be suspended in this way. <strong>Pilkington</strong> <strong>Planar</strong> TM has<br />
been thoroughly tested for use in areas of high seismic activity, which has<br />
been demonstrated by the system’s excellent performance in the<br />
Northridge and Kobe earthquakes.<br />
The system is continually evolving and was used to support the 170 ft. tall<br />
River East project in Chicago (see page 7)! <strong>Pilkington</strong> leads the way in<br />
the development and testing of this technology. In fact, a <strong>Pilkington</strong><br />
<strong>Planar</strong> TM glass mullion facade has been designed and tested to wind<br />
loads of 270 psf (320 mph) for 15 minutes.<br />
Harlem USA, New York City, NY<br />
Skidmore, Owings & Merrill LLP, Arch.<br />
Ontario Convention Center, Ontario, CA<br />
HMC, Arch.<br />
Stowers Medical Center, Kansas, MO<br />
Peckham, Gayton, Albers & Viets, Inc., Arch.<br />
VOB-BMW<br />
Rockville, MD<br />
DNC, Arch.<br />
6


