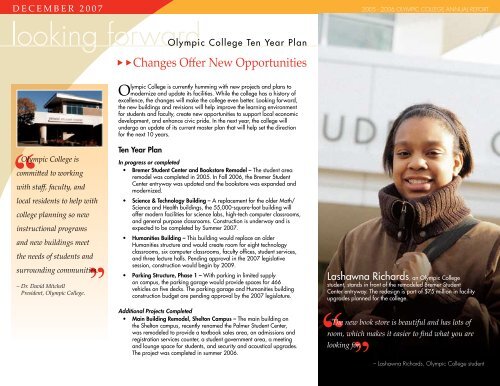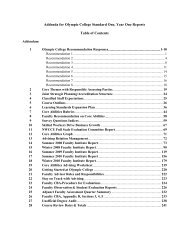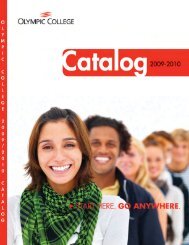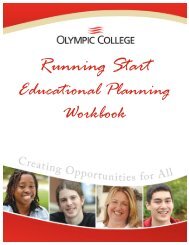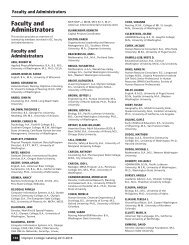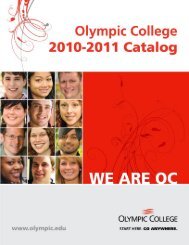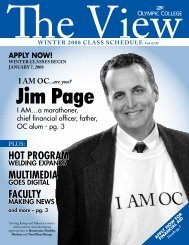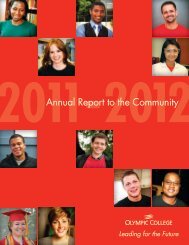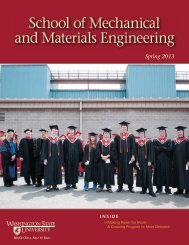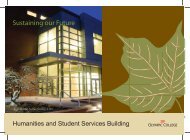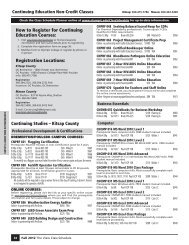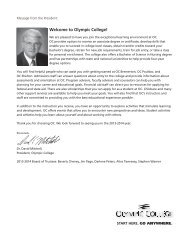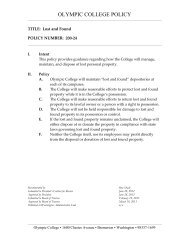2005-2006 Olympic College Annual Report
2005-2006 Olympic College Annual Report
2005-2006 Olympic College Annual Report
You also want an ePaper? Increase the reach of your titles
YUMPU automatically turns print PDFs into web optimized ePapers that Google loves.
DECEMBER 2007<br />
<strong>2005</strong> - <strong>2006</strong> OLYMPIC COLLEGE ANNUAL REPORT<br />
<strong>Olympic</strong> <strong>College</strong> Ten Year Plan<br />
Changes Offer New Opportunities<br />
<strong>Olympic</strong> <strong>College</strong> is<br />
committed to working<br />
with staff, faculty, and<br />
local residents to help with<br />
college planning so new<br />
instructional programs<br />
and new buildings meet<br />
the needs of students and<br />
surrounding communities.<br />
– Dr. David Mitchell<br />
President, <strong>Olympic</strong> <strong>College</strong>.<br />
<strong>Olympic</strong> <strong>College</strong> is currently humming with new projects and plans to<br />
modernize and update its facilities. While the college has a history of<br />
excellence, the changes will make the college even better. Looking forward,<br />
the new buildings and revisions will help improve the learning environment<br />
for students and faculty, create new opportunities to support local economic<br />
development, and enhance civic pride. In the next year, the college will<br />
undergo an update of its current master plan that will help set the direction<br />
for the next 10 years.<br />
Ten Year Plan<br />
In progress or completed<br />
• Bremer Student Center and Bookstore Remodel – The student area<br />
remodel was completed in <strong>2005</strong>. In Fall <strong>2006</strong>, the Bremer Student<br />
Center entryway was updated and the bookstore was expanded and<br />
modernized.<br />
• Science & Technology Building – A replacement for the older Math/<br />
Science and Health buildings, the 55,000-square-foot building will<br />
offer modern facilities for science labs, high-tech computer classrooms,<br />
and general purpose classrooms. Construction is underway and is<br />
expected to be completed by Summer 2007.<br />
• Humanities Building – This building would replace an older<br />
Humanities structure and would create room for eight technology<br />
classrooms, six computer classrooms, faculty offices, student services,<br />
and three lecture halls. Pending approval in the 2007 legislative<br />
session, construction would begin by 2009.<br />
• Parking Structure, Phase 1 – With parking in limited supply<br />
on campus, the parking garage would provide spaces for 466<br />
vehicles on five decks. The parking garage and Humanities building<br />
construction budget are pending approval by the 2007 legislature.<br />
Additional Projects Completed<br />
• Main Building Remodel, Shelton Campus – The main building on<br />
the Shelton campus, recently renamed the Palmer Student Center,<br />
was remodeled to provide a textbook sales area, an admissions and<br />
registration services counter, a student government area, a meeting<br />
and lounge space for students, and security and acoustical upgrades.<br />
The project was completed in summer <strong>2006</strong>.<br />
Lashawna Richards, an <strong>Olympic</strong> <strong>College</strong><br />
student, stands in front of the remodeled Bremer Student<br />
Center entryway. The redesign is part of $75 million in facility<br />
upgrades planned for the college.<br />
The new book store is beautiful and has lots of<br />
room, which makes it easier to find what you are<br />
looking for.<br />
– Lashawna Richards, <strong>Olympic</strong> <strong>College</strong> student


