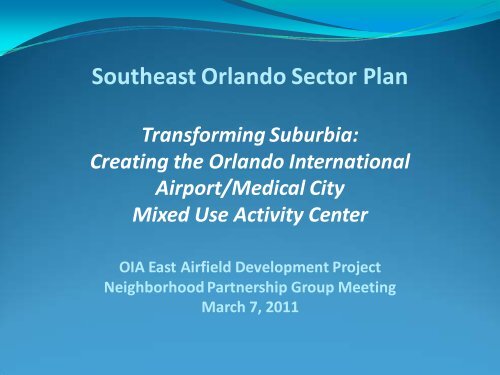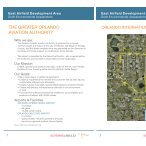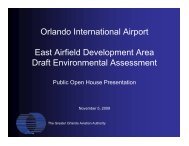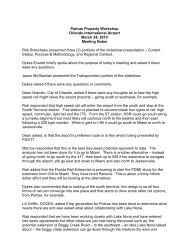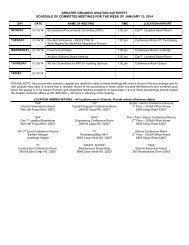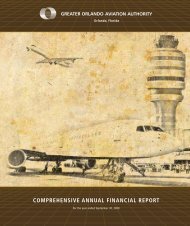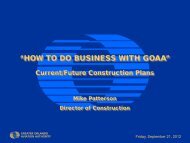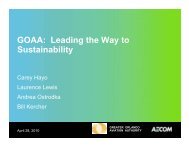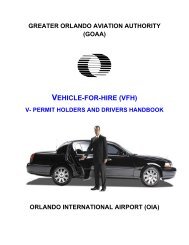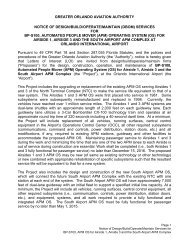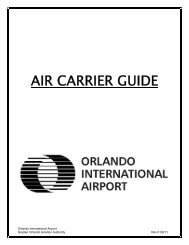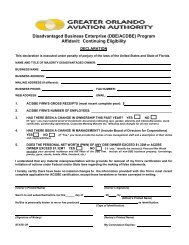Southeast Orlando Sector Plan - Orlando International Airport
Southeast Orlando Sector Plan - Orlando International Airport
Southeast Orlando Sector Plan - Orlando International Airport
You also want an ePaper? Increase the reach of your titles
YUMPU automatically turns print PDFs into web optimized ePapers that Google loves.
<strong>Southeast</strong> <strong>Orlando</strong> <strong>Sector</strong> <strong>Plan</strong><br />
Transforming Suburbia:<br />
Creating the <strong>Orlando</strong> <strong>International</strong><br />
<strong>Airport</strong>/Medical City<br />
Mixed Use Activity Center<br />
OIA East Airfield Development Project<br />
Neighborhood Partnership Group Meeting<br />
March 7, 2011
Regional Setting of Project<br />
Source: MyRegion.org How Shall We Grow 2050 Vision
Regional Setting of Project<br />
• Largest greenfield<br />
project ever undertaken<br />
by the City of <strong>Orlando</strong>.<br />
• Original SEOSP project<br />
area was 19,300 acres<br />
in size, and included<br />
properties in both the<br />
City of <strong>Orlando</strong> and<br />
Unincorporated Orange<br />
County<br />
• Close proximity to<br />
Downtown, attractions,<br />
and east coast via the<br />
Beach‐Line Expressway<br />
and Central Florida<br />
Greeneway.
Regional Roadway Network<br />
• SR 417<br />
The GreeneWay<br />
Central Florida’s<br />
Beltway<br />
• SR 528<br />
The Beeline Expwy<br />
Connection to<br />
Interstate 95<br />
• SR 436<br />
Main Entry to<br />
<strong>Orlando</strong> Int’l<br />
<strong>Airport</strong><br />
Direct Arterial<br />
Connection To<br />
• SR 408<br />
East West Expwy<br />
To Downtown<br />
• Interstate 4<br />
Connection to<br />
Tampa and Daytona<br />
Beach<br />
• Florida’s Turnpike<br />
Connection to<br />
Interstate 75 and<br />
South Florida<br />
• Interstate 95<br />
25 Minutes East
<strong>Orlando</strong> <strong>International</strong> <strong>Airport</strong><br />
• 13,297 acres in size (23 square<br />
miles) –3 rd Largest in United States<br />
By Land Area<br />
• 33.7 Million Passengers in 2009<br />
• Ranked #11 in the U.S. and #22 in<br />
the World in Passenger Traffic<br />
• Economic Impact ‐ $20.7 Billion<br />
Per Year; 16,600 Jobs on <strong>Airport</strong><br />
• 60 Million Passengers by 2020<br />
• New 40 Million Passenger South<br />
Terminal – 120 Gates, Phase One<br />
Operational by 2015
Factors of Design Philosophy<br />
• Spatially coherent & cohesive<br />
sense of place<br />
• Compact & clearly defined<br />
community<br />
• Rich & fine grain mix of land use<br />
• Alternative modes of<br />
transportation<br />
• Use of public spaces, both<br />
urban & open, for more face to<br />
face interaction<br />
• Incorporation of sustainable<br />
concepts<br />
• Integrated environmental,<br />
recreational & natural systems
<strong>Plan</strong> Development &<br />
Implementation<br />
Growth Management <strong>Plan</strong><br />
Land Development Code –<br />
Chapter 68<br />
<strong>Southeast</strong> <strong>Orlando</strong> <strong>Sector</strong> <strong>Plan</strong><br />
– Illustrated Guidebook<br />
<strong>Plan</strong>ned Development (PD)<br />
Ordinances<br />
Specific Parcel Master <strong>Plan</strong>s
Growth Management <strong>Plan</strong><br />
Future Land Use Goal 4 – <strong>Southeast</strong> <strong>Orlando</strong> <strong>Sector</strong> <strong>Plan</strong><br />
The City recognizes the importance of the <strong>Orlando</strong> <strong>International</strong> <strong>Airport</strong> (OIA) to<br />
the state and regional economy, particularly in regards to commerce, and the<br />
tourism and convention industries. As the only major airport in the State with<br />
the potential for expansion, the OIA is an essential component of <strong>Orlando</strong>’s<br />
continued economic development. Because the airport’s role in the regional and<br />
state economy is so vital, the City of <strong>Orlando</strong> is dedicated to the continued<br />
growth of airport facilities, and to the planned growth of those surrounding areas<br />
which provide support to, and are supported by, the airport.<br />
The City also recognizes the importance of the emerging bio‐medical cluster in<br />
the <strong>Southeast</strong> <strong>Orlando</strong> <strong>Sector</strong> <strong>Plan</strong>/Lake Nona area (the Medical City), particularly<br />
in regards to the provision of quality health care for <strong>Orlando</strong> area citizens, the<br />
advancement of health and medical sciences through education and research,<br />
and the potential commerce and economic development opportunities inherent<br />
in the bio‐medical field. Because the Medical City concept is so vital to the<br />
diversification of <strong>Orlando</strong>’s economy and the creation of a healthy jobs/housing<br />
balance, the City of <strong>Orlando</strong> is dedicated to the continued growth of medical and<br />
health related businesses and institutions in the <strong>Southeast</strong> <strong>Orlando</strong> <strong>Sector</strong> <strong>Plan</strong><br />
area.
<strong>Southeast</strong> <strong>Orlando</strong> <strong>Sector</strong> <strong>Plan</strong> – 2011 (12,600 Acres)
Hierarchy of Mixed Use Centers<br />
Town,<br />
Village<br />
& Neighborhood<br />
Centers
Residential Neighborhood
<strong>Airport</strong> Support Districts<br />
(High and Medium Intensity)
Primary Conservation Network
<strong>Southeast</strong> <strong>Orlando</strong> Master <strong>Plan</strong> –Aircraft Noise Control Zones<br />
Zone A<br />
(75 & greater DNL Contour)<br />
Zone B<br />
(70 to 75 DNL Contour)<br />
Zone C<br />
(65 to 70 DNL Contour)<br />
Zone D<br />
(Composite limits of the 60 DNL<br />
& the 80 dBA Aircraft Noise<br />
Metric contour to the 65 DNL<br />
contour)<br />
Zone E<br />
(Composite limits of the 55 DNL<br />
and the 75 dBA Aircraft Noise<br />
Metric contour to the composite<br />
limits of the 60 DNL contour &<br />
the 80 dBA Aircraft Noise Metric<br />
contour)
Residential Design Standards<br />
KEY ELEMENTS<br />
• Mix of Housing Types<br />
• Provision of Model Variety<br />
• Garages Attached & Recessed 8<br />
feet from Primary Façade, or<br />
Attached or Detached and Accessed<br />
by an Alley or Side Yard Driveway<br />
• Articulated Roofs & Facades<br />
• Building Materials Feature<br />
Sustainable Forms
Commercial & Civic Design Standards<br />
KEY ELEMENTS<br />
• Orientation of buildings &<br />
placement of primary entries facing<br />
the street<br />
• Façade & Roof Form<br />
• Sustainable Building Materials<br />
• Parking in Rear<br />
• Design of Parking:<br />
• More On‐Street<br />
• Reduced Scale<br />
• More Landscaping<br />
• Permeable Paving<br />
• Functional & Attractive<br />
Connections from Parking<br />
Areas to Structures
Circulation Design Standards<br />
KEY ELEMENTS<br />
• Combine Mobility of the Traditional Grid<br />
Street Pattern with the Safety, Security &<br />
Environmental Sensitivity of the Contemporary<br />
Network<br />
• Hybrid Network Features Short, Curved<br />
Stretches that Follow the Lay of the Land, with<br />
Short Loops & Limited Cul‐de‐sacs, So Long as<br />
the Higher Order Network is Intact<br />
• Equal Importance to Bicyclists and Pedestrians<br />
• Wide Assortment of Traffic Calming Measures<br />
Conventional<br />
Development<br />
Traditional<br />
Neighborhood<br />
Development
Circulation Design Standards
Open Space Design Standards<br />
KEY ELEMENTS<br />
• Community &<br />
Neighborhood Park Land<br />
Required to be Fully<br />
Integrated into<br />
Neighborhoods<br />
• Detailed Criteria for Park<br />
Placement, Vista Treatments,<br />
& Guidelines for Park Design<br />
• Primary Conservation<br />
Network Integrated Into and<br />
as Edge for Neighborhoods<br />
• Prohibition of New or<br />
Replacement Billboards<br />
• Under‐grounding of Utilities
<strong>Plan</strong> Incentives (or, the results of doing the right thing)<br />
KEY ELEMENTS<br />
• When consistent with the <strong>Southeast</strong> <strong>Plan</strong> Map, participating property<br />
owners/developers/builders will receive Fee Waivers and Expedited Local<br />
Permitting.<br />
• Where Traditional Neighborhood Design Standards are used, incentives include:<br />
• Utilization of Smaller Street Widths<br />
• Increased Densities<br />
• Greater Opportunities for Mixed Use<br />
• Adjusted Transportation Impact Fee (30% Reduction)<br />
• Administrative Review<br />
• Incentive Based<br />
• Creation of <strong>Southeast</strong> Town Design Review Committee<br />
• Expedited Review of PD Amendments, Master <strong>Plan</strong>s and Subdivision Plats
Approved Projects and Projects “Coming Soon”<br />
Lake Nona DRI/PD<br />
• Lake Nona Estates (Conventional Suburban Development)<br />
• NorthLake Park (Primarily TND with one Conventional Neighborhood)<br />
• DiVosta VillageWalk (Conventional with TND Elements)<br />
• Medical City (UCF Medical School, Sanford‐Burnham Institute, V.A. Hospital)<br />
• South Lake Nona –Phase 1 Residential<br />
East Park PD (TND/Conventional Hybrid)<br />
Education Commerce Center PD (Conventional/TND Hybrid)<br />
Education Village PD (Conventional/TND Hybrid)<br />
Poitras PD (Proposed ‐ Primarily TND with Conventional <strong>Airport</strong> Support Areas)<br />
Villages at Moss Park PD (Conventional with Hybrid Multi‐Family)<br />
Projects that have “Opted Out” of the SE <strong>Plan</strong><br />
• LaVina PD (Conventional Suburban Development)<br />
• Bal Bay Property (Conventional Mixed Use Development)<br />
• Randal Park PD (Conventional with TND Elements)
Lake Nona DRI/PD<br />
• 6,900 Acre <strong>Plan</strong>ned<br />
Community<br />
• The Estates at Lake<br />
Nona<br />
• Lake Nona Golf &<br />
Country Club<br />
• NorthLake Park at<br />
Lake Nona<br />
• DiVosta VillageWalk<br />
• Medical City<br />
• South Residential
Lake Nona Golf & Country Club (the Estates)<br />
• Private, Gated, Golf<br />
Course Community<br />
• 386 Custom Estate<br />
Homesites<br />
• Home of the Lake Nona<br />
Golf and Country Club,<br />
Ranked Among The<br />
Top 100 Courses<br />
in the World
NorthLake Park at Lake Nona –Traditional Design (TND)
NorthLake Park at Lake Nona –Traditional Design (TND)<br />
NorthLake Park Elementary School/YMCA
NorthLake Park at Lake Nona –TND Residential
NorthLake Park at Lake Nona –TND Residential
NorthLake Park at Lake Nona –TND Residential (Aerial)
NorthLake Park at<br />
Lake Nona –TND Residential<br />
• Front‐Loaded Garages<br />
• 8’ Setback from Front Façade<br />
• Shadow Lines<br />
• Intervening Posts
NorthLake Park at Lake Nona –TND Residential<br />
Van Metre Multi‐Family<br />
Achieved Block Form & Street<br />
Frontage Requirements
NorthLake Park at Lake Nona –TND Residential<br />
Van Metre Multi‐Family –Aerial View
NorthLake Park at Lake Nona –TND Residential<br />
Van Metre Multi‐Family
NorthLake Park (Lake Nona Village) –<br />
TND Neighborhood Center<br />
Features<br />
• 70,000 Sq.Ft.<br />
Retail,<br />
Commercial,<br />
And Office Uses<br />
• 100 Multi‐<br />
Family<br />
Units
NorthLake Park (Lake Nona Village) –<br />
TND Neighborhood Center<br />
Mixed Use<br />
Building<br />
Elevations
NorthLake Park (Lake Nona Village) –<br />
TND Neighborhood Center – Office/Retail Building
Lake Nona Central<br />
• Lake Nona Boulevard<br />
(Central Spine Road)<br />
Complete<br />
• VillageWalk at Lake<br />
Nona<br />
• Potential Lake Nona<br />
Golf & Country Club<br />
Southern Expansion<br />
• Future Elementary<br />
School Site<br />
• Future Mixed Use<br />
Village Center
VillageWalk at Lake Nona<br />
Features<br />
• 500‐Acre Gated/Walled<br />
Community Approved for<br />
1,416 Single Family, Duplex and<br />
Townhome units<br />
• 30,000 sq. ft. neighborhood<br />
center including retail, meeting<br />
& recreational facilities<br />
• Developed by DiVosta Homes
VillageWalk at Lake Nona
Lake Nona South –Medical City
Lake Nona South –Medical City<br />
• Sanford‐<br />
Burnham<br />
Institute for<br />
Medical<br />
Research<br />
• University of<br />
Central Florida<br />
Health Sciences<br />
Campus<br />
• Nemours<br />
Children’s<br />
Hospital<br />
• V.A. Medical<br />
Center<br />
• University of<br />
Florida<br />
Academic &<br />
Research Center
Lake Nona South –Medical City<br />
Sanford‐Burnham Institute for Medical Research
Lake Nona South –Medical City<br />
Sanford‐Burnham<br />
Institute for Medical<br />
Research<br />
175,000 square feet<br />
Opened in 2009
Lake Nona South –Medical City<br />
UCF Medical School<br />
Sanford-Burnham<br />
Institute
Lake Nona South –Medical City<br />
UCF Health<br />
Sciences<br />
Campus<br />
• 20 Year<br />
Master <strong>Plan</strong><br />
• 50 Acre<br />
Campus
Lake Nona South –Medical City<br />
UCF Health Sciences Campus<br />
• Burnett Biomedical Science Building<br />
• UCF Medical Education Building
Lake Nona South –Medical City<br />
UCF Health Sciences<br />
Campus<br />
• Burnett Biomedical<br />
Science Building<br />
198,000 square feet<br />
Opened in 2009
Lake Nona South –Medical City<br />
UCF Health Sciences<br />
Campus<br />
• Medical Education<br />
Building<br />
171,000 square feet<br />
Opened in 2010
Lake Nona South –Medical City<br />
Nemours<br />
Children’s Hospital<br />
• 60 Acre Campus<br />
• Phase 1 – Under<br />
Construction (to<br />
be completed in<br />
2012)<br />
• Phase 1 –<br />
631,219 total<br />
square feet
Lake Nona South –Medical City<br />
Veteran’s<br />
Administration<br />
(VA) Medical<br />
Center<br />
• Under<br />
Construction (to<br />
be completed in<br />
2012)<br />
• 1.2 Million<br />
Square Feet
Lake Nona South –Medical City<br />
University of<br />
Florida Academic<br />
and Research<br />
Center<br />
• Adjacent to<br />
Sanford‐Burnham<br />
Institute<br />
115,000 square<br />
feet<br />
SPMP Approved –<br />
Under<br />
Construction
Lake Nona South –Medical City<br />
Mixed Use<br />
Village<br />
Center –<br />
Very<br />
Conceptual<br />
UCF Medical School
Lake Nona South – Residential Phase 1<br />
• Traditional<br />
Neighborhood Design<br />
(TND)<br />
• Close proximity to<br />
Medical City<br />
• 503 Residential Units<br />
• Including 11 different<br />
lot types, single family<br />
detached homes,<br />
duplexes, townhomes,<br />
and small apartments<br />
• Construction to begin<br />
1 st quarter 2011
Other Notable Projects/Buildings<br />
• Lake Nona<br />
High School<br />
• 345,948<br />
square feet<br />
• 2,850<br />
student<br />
capacity<br />
• Opened 2009
Other Notable Projects/Buildings<br />
• Valencia<br />
Community<br />
College<br />
• SPMP Approved<br />
for 1 st Phase –<br />
80,000 square feet<br />
• Ultimately, up to<br />
250,000 square<br />
feet<br />
• Anticipated to<br />
open June 2012
Other Notable Projects<br />
• Poitras <strong>Plan</strong>ned<br />
Development<br />
• Directly south of<br />
Lake Nona –<br />
Medical City<br />
• PD currently<br />
being reviewed<br />
• Ultimately, up to<br />
4,800 residential<br />
units and 2.4<br />
million square feet<br />
of office, retail and<br />
industrial
Other Notable Projects<br />
• Poitras <strong>Plan</strong>ned<br />
Development<br />
• <strong>Airport</strong> Support<br />
District –<br />
Illustrative <strong>Plan</strong>
Other Notable Projects<br />
• Poitras <strong>Plan</strong>ned<br />
Development<br />
• Residential<br />
Neighborhod,<br />
Neighborhood<br />
Center & Village<br />
Center<br />
Illustrative <strong>Plan</strong>
Projected City Population Growth 2008 to 2040<br />
<strong>Southeast</strong> <strong>Orlando</strong> <strong>Sector</strong> <strong>Plan</strong> area is anticipated to grow from just over 8,000<br />
people in 2010 to over 41,000 people over the next 30 years.
Projected City Employment Growth – 2008 to 2040<br />
<strong>Southeast</strong> <strong>Orlando</strong> including the areas immediately surrounding the airport will<br />
experience substantial employment growth by 2040 –projected to increase from<br />
just over 65,000 today to over 110,000 in 2040 (an increase of +148%).
Questions?


