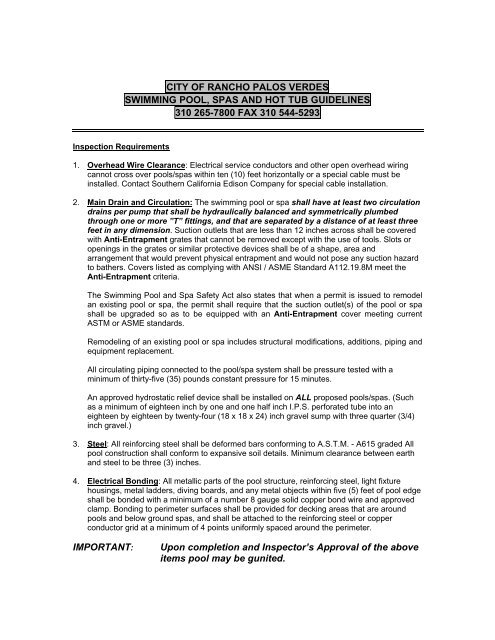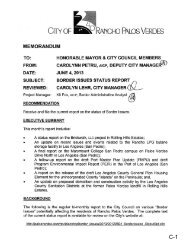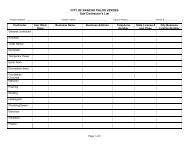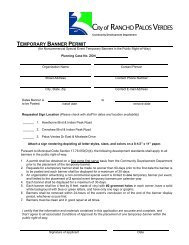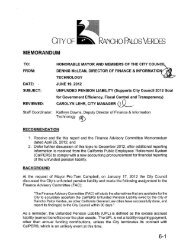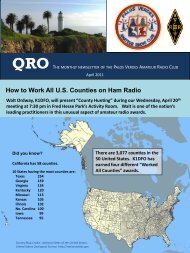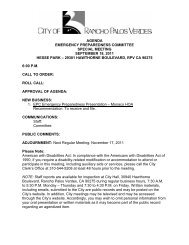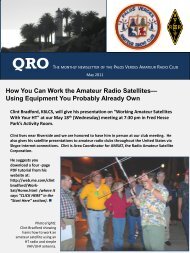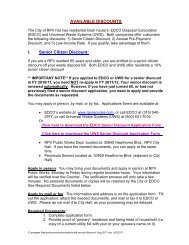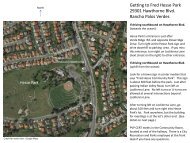Pool & Spa Procedures - Palos Verdes on the Net
Pool & Spa Procedures - Palos Verdes on the Net
Pool & Spa Procedures - Palos Verdes on the Net
Create successful ePaper yourself
Turn your PDF publications into a flip-book with our unique Google optimized e-Paper software.
CITY OF RANCHO PALOS VERDES<br />
SWIMMING POOL, SPAS AND HOT TUB GUIDELINES<br />
310 265-7800 FAX 310 544-5293<br />
Inspecti<strong>on</strong> Requirements<br />
1. Overhead Wire Clearance: Electrical service c<strong>on</strong>ductors and o<strong>the</strong>r open overhead wiring<br />
cannot cross over pools/spas within ten (10) feet horiz<strong>on</strong>tally or a special cable must be<br />
installed. C<strong>on</strong>tact Sou<strong>the</strong>rn California Edis<strong>on</strong> Company for special cable installati<strong>on</strong>.<br />
2. Main Drain and Circulati<strong>on</strong>: The swimming pool or spa shall have at least two circulati<strong>on</strong><br />
drains per pump that shall be hydraulically balanced and symmetrically plumbed<br />
through <strong>on</strong>e or more ”T” fittings, and that are separated by a distance of at least three<br />
feet in any dimensi<strong>on</strong>. Sucti<strong>on</strong> outlets that are less than 12 inches across shall be covered<br />
with Anti-Entrapment grates that cannot be removed except with <strong>the</strong> use of tools. Slots or<br />
openings in <strong>the</strong> grates or similar protective devices shall be of a shape, area and<br />
arrangement that would prevent physical entrapment and would not pose any sucti<strong>on</strong> hazard<br />
to ba<strong>the</strong>rs. Covers listed as complying with ANSI / ASME Standard A112.19.8M meet <strong>the</strong><br />
Anti-Entrapment criteria.<br />
The Swimming <str<strong>on</strong>g>Pool</str<strong>on</strong>g> and <str<strong>on</strong>g>Spa</str<strong>on</strong>g> Safety Act also states that when a permit is issued to remodel<br />
an existing pool or spa, <strong>the</strong> permit shall require that <strong>the</strong> sucti<strong>on</strong> outlet(s) of <strong>the</strong> pool or spa<br />
shall be upgraded so as to be equipped with an Anti-Entrapment cover meeting current<br />
ASTM or ASME standards.<br />
Remodeling of an existing pool or spa includes structural modificati<strong>on</strong>s, additi<strong>on</strong>s, piping and<br />
equipment replacement.<br />
All circulating piping c<strong>on</strong>nected to <strong>the</strong> pool/spa system shall be pressure tested with a<br />
minimum of thirty-five (35) pounds c<strong>on</strong>stant pressure for 15 minutes.<br />
An approved hydrostatic relief device shall be installed <strong>on</strong> ALL proposed pools/spas. (Such<br />
as a minimum of eighteen inch by <strong>on</strong>e and <strong>on</strong>e half inch I.P.S. perforated tube into an<br />
eighteen by eighteen by twenty-four (18 x 18 x 24) inch gravel sump with three quarter (3/4)<br />
inch gravel.)<br />
3. Steel: All reinforcing steel shall be deformed bars c<strong>on</strong>forming to A.S.T.M. - A615 graded All<br />
pool c<strong>on</strong>structi<strong>on</strong> shall c<strong>on</strong>form to expansive soil details. Minimum clearance between earth<br />
and steel to be three (3) inches.<br />
4. Electrical B<strong>on</strong>ding: All metallic parts of <strong>the</strong> pool structure, reinforcing steel, light fixture<br />
housings, metal ladders, diving boards, and any metal objects within five (5) feet of pool edge<br />
shall be b<strong>on</strong>ded with a minimum of a number 8 gauge solid copper b<strong>on</strong>d wire and approved<br />
clamp. B<strong>on</strong>ding to perimeter surfaces shall be provided for decking areas that are around<br />
pools and below ground spas, and shall be attached to <strong>the</strong> reinforcing steel or copper<br />
c<strong>on</strong>ductor grid at a minimum of 4 points uniformly spaced around <strong>the</strong> perimeter.<br />
IMPORTANT:<br />
Up<strong>on</strong> completi<strong>on</strong> and Inspector’s Approval of <strong>the</strong> above<br />
items pool may be gunited.
5. During Placement of Shotcrete: All swimming pools and spas utilizing shotcrete (gunite) will<br />
require special inspecti<strong>on</strong> in accordance with Secti<strong>on</strong> 1701.5(12) UBC. The special inspector<br />
shall dem<strong>on</strong>strate that he or she is qualified to inspect <strong>the</strong> work by submitting evidence of<br />
appropriate certificati<strong>on</strong>s prior to reporting to <strong>the</strong> job site. The special inspector shall be<br />
present during <strong>the</strong> taking of test specimens and placing of all shotcrete (gunite). The special<br />
inspector is required to provide c<strong>on</strong>tinuous inspecti<strong>on</strong> of <strong>the</strong> placement of <strong>the</strong> reinforcement<br />
and shotcreting and shall submit a statement indicating compliance with <strong>the</strong> plans and<br />
specificati<strong>on</strong>s. Strength test reports shall be submitted prior to final inspecti<strong>on</strong> approval.<br />
6. Underground Electric: Electrical c<strong>on</strong>duit may be plastic PVC Sch 40 U. L. listed, eighteen<br />
(18) inches below grade. Above ground c<strong>on</strong>duit shall be plastic PVC Sch 80 U. L. listed or<br />
rigid galvanized steel. Galvanized steel underground c<strong>on</strong>duit shall be protected by at least a<br />
triple half overlap wrap of 40 mil. plastic tape (total 120 mil. cover) to a height of six (6) inches<br />
above grade.<br />
All electrical boxes must be approved wea<strong>the</strong>rproof outdoor type boxes. All Juncti<strong>on</strong> boxes<br />
and panels must be supported with rigid metal supports in additi<strong>on</strong> to n<strong>on</strong>-metallic c<strong>on</strong>duits<br />
and be a minimum of eight (8) inches above <strong>the</strong> pool water line.<br />
Where a permanently installed pool/spa is installed, at least <strong>on</strong>e 125 volt c<strong>on</strong>venience<br />
receptacle shall be located a minimum of ten (10) feet from but not more than twenty (20) feet<br />
from <strong>the</strong> edge of <strong>the</strong> pool/spa. This receptacle shall be protected by a ground fault circuit<br />
interrupter (G.F.C.I.).<br />
7. Gas Piping/Test: Gas lines must be pressurized to ten (10) pounds of pressure and hold<br />
c<strong>on</strong>stant for a minimum of fifteen (15) minutes.<br />
Underground piping may be factory coated steel pipe installed a minimum of twelve (12)<br />
inches below grade. All metal pipe and fittings shall be wrapped with approved 10 mil tape,<br />
half overlap double wrap to six (6) inches above grade (min. 40 mil cover).<br />
A shut off valve must be installed within three (3) foot of <strong>the</strong> heater. A flex gas line may not<br />
be used inside of <strong>the</strong> heater. Black steel ir<strong>on</strong> pipe above grade must be painted to protect<br />
<strong>the</strong> pipe from corrosi<strong>on</strong>.<br />
A) Receptor: All pool/spas shall dispose of swimming pool waste water into a three (3) inch<br />
P-trap c<strong>on</strong>nected to <strong>the</strong> house sewer. The receptor shall be a minimum six (6) inches<br />
above grade. Cleanouts are required and a strainer must be provided <strong>on</strong> <strong>the</strong> inlet.<br />
Backwash drain lines shall not be less than <strong>on</strong>e and <strong>on</strong>e-half (1 1/2) inch in size and<br />
provide a two (2) inch minimum air gap. Excepti<strong>on</strong>: <str<strong>on</strong>g>Spa</str<strong>on</strong>g>s less than 750 gall<strong>on</strong>s need not<br />
discharge into a sewer system.<br />
B) Decking: All pool/spa decks shall be designed and c<strong>on</strong>structed for expansive soil<br />
c<strong>on</strong>diti<strong>on</strong>s and have a minimum sand base with expansi<strong>on</strong> joints every 100 square feet of<br />
deck. All reinforcing steel mesh or rebar shall be b<strong>on</strong>ded with comm<strong>on</strong> no. 8 gauge bare<br />
copper b<strong>on</strong>d wire and approved clamp.<br />
IMPORTANT:<br />
ABOVE INSPECTIONS MUST BE APPROVED BY THE<br />
INSPECTOR PRIOR TO COVERING OR INSTALLATION<br />
OF A DECK<br />
C) Equipment Foundati<strong>on</strong>s: All mechanical equipment and pump motors shall be set <strong>on</strong> a<br />
c<strong>on</strong>crete base or slab a minimum of two (2) inches above grade. All heating and<br />
electrical equipment shall be approved for outdoor use. Clearances for gas appliance
and electrical panels must be per Code. All motors shall be secured to <strong>the</strong><br />
pad/foundati<strong>on</strong>.<br />
Electrical Final:<br />
No plug receptacles shall be installed within ten (10) feet of <strong>the</strong> inside face of <strong>the</strong> walls of <strong>the</strong><br />
pool, <strong>on</strong>e GFCI protected receptacle shall be within (20) feet of <strong>the</strong> pool. No receptacle shall be<br />
installed less than (5) feet from a spa, <strong>on</strong>e GFCI protected receptacle shall be located within (10)<br />
feet of <strong>the</strong> spa. All lighting fixtures within five (5) feet horiz<strong>on</strong>tally and five (5) feet vertically of<br />
water edge must be G.F.C.I. protected.<br />
(When <strong>the</strong> pool and spa are integral creating a c<strong>on</strong>flict in <strong>the</strong> receptacle placement locati<strong>on</strong>, <strong>the</strong><br />
pool placement dimensi<strong>on</strong> may apply)<br />
All ground wires shall be properly c<strong>on</strong>nected to juncti<strong>on</strong> boxes. Motors and heaters are to be<br />
hooked up al<strong>on</strong>g with being properly grounded and b<strong>on</strong>ded.<br />
All pump motors, blowers and lighting shall have separate circuits. Disc<strong>on</strong>nects shall be<br />
identified for each. Lighting shall be protected by G.F.C.I. circuits. All 15 & 20 amp 120/240v<br />
motors shall be GFCI protected<br />
<str<strong>on</strong>g>Pool</str<strong>on</strong>g>/<str<strong>on</strong>g>Spa</str<strong>on</strong>g> light must functi<strong>on</strong> properly. Juncti<strong>on</strong> boxes must be listed by Underwriter’s<br />
Laboratories for installati<strong>on</strong> of swimming pools. They must have grounding screws in <strong>the</strong> box<br />
with means of independently terminating not less than two grounding c<strong>on</strong>ductors.<br />
All 120v and 240v portable spas will be protected by a ground-fault circuit interrupter (G.F.C.I.).<br />
Electric pool covers shall be protected by (G.F.C.I.).<br />
All electrical breakers installed for pool/spas shall be certified as to manufacturers installed torque<br />
requirements by a licensed electrician or be torqued in <strong>the</strong> presence of <strong>the</strong> inspector.<br />
Time clocks are required for all pool/spa circulati<strong>on</strong>. Pumps <strong>the</strong>n can be set to run in off-peak<br />
electric demand period (unless required to operate an active solar pool heating system) and for<br />
<strong>the</strong> minimum time necessary to maintain water in a clean and sanitary c<strong>on</strong>diti<strong>on</strong>.<br />
Safety Barrier:<br />
****IMPORTANT NOTICE****<br />
The Swimming <str<strong>on</strong>g>Pool</str<strong>on</strong>g> and <str<strong>on</strong>g>Spa</str<strong>on</strong>g> Safety Act of 2006 provides that:<br />
Commencing January 1, 2007, whenever a building permit is issued for that c<strong>on</strong>structi<strong>on</strong> of a<br />
new swimming pool or spa, or any building permit is issued for remodeling of an existing pool or<br />
spa, including at a private, single-family home, it shall be equipped with at least <strong>on</strong>e of <strong>the</strong><br />
following seven drowning preventi<strong>on</strong> safety features:<br />
1. The pool shall be isolated from <strong>the</strong> home by a barrier c<strong>on</strong>forming to Secti<strong>on</strong> 17.76.030 of <strong>the</strong><br />
RPVMC.<br />
A) 60 inches high minimum for pool or spa barrier<br />
B) without openings that allow a 4-inch sphere to pass through<br />
C) no c<strong>on</strong>figurati<strong>on</strong>--allowing ladder like access<br />
D) access gates shall be self-closing, self-latching with <strong>the</strong> release device located 54 inches<br />
minimum above grade and shall open away from <strong>the</strong> swimming pool or spa.
2. The pool shall incorporate removable mesh pool fencing that meets American Society for<br />
Testing and Materials (ASTM) Specificati<strong>on</strong>s F 2286 standards in c<strong>on</strong>juncti<strong>on</strong> with a gate that<br />
is self-closing and self-latching and can accommodate a key lockable device.<br />
3. The pool shall be equipped with an approved safety pool cover that meets all requirements of<br />
<strong>the</strong> ASTM Specificati<strong>on</strong>s F 1346.<br />
4. The residence shall be equipped with exit alarms <strong>on</strong> those doors providing direct access to<br />
<strong>the</strong> pool.<br />
5. All doors providing direct access from <strong>the</strong> home to <strong>the</strong> swimming pool shall be equipped with<br />
a self-closing, self-latching device with a release mechanism placed no lower than 54 inches<br />
above <strong>the</strong> floor.<br />
6. Swimming pool alarms that, when placed in pools, will sound up<strong>on</strong> detecti<strong>on</strong> of accidental or<br />
unauthorized entrance into <strong>the</strong> water. These pool alarms shall meet and be independently<br />
certified to <strong>the</strong> ASTM Standard F 2208 "Standards Specificati<strong>on</strong> for <str<strong>on</strong>g>Pool</str<strong>on</strong>g> Alarms" which<br />
includes surface moti<strong>on</strong>, pressure, s<strong>on</strong>ar, laser, and infrared type alarms. For purposes of<br />
this article, "swimming pool alarms" shall not include swimming protecti<strong>on</strong> alarm devices<br />
designed for individual use, such as an alarm attached to a child that sounds when <strong>the</strong> child<br />
exceeds a certain distance or becomes submerged in water.<br />
7. O<strong>the</strong>r means of protecti<strong>on</strong>, if <strong>the</strong> degree of protecti<strong>on</strong> afforded is equal to or greater than that<br />
afforded by any of <strong>the</strong> devices set forth above, and have been independently verified by an<br />
approved testing laboratory as meeting standards for those devices established by <strong>the</strong> ASTM<br />
or <strong>the</strong> American Society of Mechanical Engineers (ASME).<br />
The Swimming <str<strong>on</strong>g>Pool</str<strong>on</strong>g> and <str<strong>on</strong>g>Spa</str<strong>on</strong>g> Safety Act also requires that when a permit is issued to remodel an<br />
existing pool or spa, <strong>the</strong> permit shall require that <strong>the</strong> sucti<strong>on</strong> outlet(s) of <strong>the</strong> pool or spa be<br />
upgraded so as to be equipped with an Anti-Entrapment cover meeting current ASTM or ASME<br />
standards.<br />
Remodeling a swimming pool or spa c<strong>on</strong>sist of ANY structural modificati<strong>on</strong>s, additi<strong>on</strong>s, piping<br />
and equipment replacement.<br />
When a permit is issued for remodeling an existing pool or spa, it shall be indicated <strong>on</strong> <strong>the</strong> plans,<br />
if any, and in <strong>the</strong> permit descripti<strong>on</strong>:<br />
A) Listed Anti-Entrapment covers are required <strong>on</strong> all sucti<strong>on</strong> outlets.<br />
B) Provide which of <strong>the</strong> seven drowning preventi<strong>on</strong> measures is being utilized.<br />
These provisi<strong>on</strong>s are in additi<strong>on</strong> to <strong>the</strong> barrier required to protect access to <strong>the</strong> swimming<br />
pool or spa from adjacent properties or <strong>the</strong> public right of way (see Safety Fences).<br />
Safety Fences:<br />
All self-closing and self-latching devices required by this secti<strong>on</strong>, shall be installed and in proper<br />
working order before any water is placed in <strong>the</strong> pool, and must be inspected and approved by <strong>the</strong><br />
Building Inspector.<br />
All swimming pool, hot tub, spa or similar outdoor body of water intended for swimming or<br />
recreati<strong>on</strong>al bathing, 18 inches or more in depth, shall c<strong>on</strong>tain an enclosure or barrier to c<strong>on</strong>form<br />
to <strong>the</strong> following requirements:<br />
(Excepti<strong>on</strong>: <str<strong>on</strong>g>Spa</str<strong>on</strong>g>s and Hot tubs of less than 750 gall<strong>on</strong>s may have a rigid lockable<br />
cover)
1. A dwelling or appurtenant structure may be used as a part of <strong>the</strong> required enclosure.<br />
2. The top of <strong>the</strong> barrier shall be at least sixty (60) inches above grade measured <strong>on</strong> <strong>the</strong> side<br />
of <strong>the</strong> barrier, which faces away from <strong>the</strong> swimming pool.<br />
3. Openings in <strong>the</strong> barrier shall not allow passage of a four (4) inch diameter sphere. Shrubs,<br />
trees, or landscape materials cannot be c<strong>on</strong>sidered as part of <strong>the</strong> barrier.<br />
4. Solid barriers, such as mas<strong>on</strong>ry or c<strong>on</strong>crete, or st<strong>on</strong>e walls shall not c<strong>on</strong>tain indentati<strong>on</strong>s,<br />
protrusi<strong>on</strong>s or plants closer than forty-five (45) inches apart vertically, horiz<strong>on</strong>tally, or from<br />
top of wall, except for tooled mas<strong>on</strong>ry Joints.<br />
5. Any c<strong>on</strong>figurati<strong>on</strong> providing ladder-like access allowing illegal entry to <strong>the</strong> pool area shall<br />
be prohibited. Ladder-like access shall mean any method or acti<strong>on</strong> such as climbing,<br />
crawling, pushing, jumping or o<strong>the</strong>r means to gain access to a pool or spa area.<br />
6. Where <strong>the</strong> barrier is composed of horiz<strong>on</strong>tal and vertical members, <strong>the</strong> distance between<br />
<strong>the</strong> tops of <strong>the</strong> horiz<strong>on</strong>tal members shall be forty-five (45) inches or more. Openings<br />
between vertical members shall not exceed four (4) inches.<br />
7. Maximum mesh size for chain link fences shall be a 2-1/4 inch square unless <strong>the</strong> fence is<br />
provided with slats fastened at <strong>the</strong> top or <strong>the</strong> bottom which reduces <strong>the</strong> openings to no<br />
more than 1-3/4 inches, <strong>the</strong> wire shall not be less than nine (9) gauge.<br />
8. Where <strong>the</strong> barrier is composed of diag<strong>on</strong>al members, such as a lattice fence, <strong>the</strong> maximum<br />
opening formed by <strong>the</strong> diag<strong>on</strong>al members shall be no more than 1-3/4 inches.<br />
9. All required pool fence and gate enclosures shall extend to within two (2) inches of firm soil<br />
or pavement. All access gates shall be c<strong>on</strong>structed in compliance with all requirements<br />
stipulated for pool fences in items 1 through 7 above, and shall be equipped to<br />
accommodate a locking device. Access gates shall open outward away from <strong>the</strong> pool, spa,<br />
or hot tub and shall be self-closing and have a self-latching device. The release<br />
mechanism of <strong>the</strong> self-latching device is to be located not less than (54) inches from <strong>the</strong><br />
bottom of <strong>the</strong> gate or adjoining grade.<br />
10. The barriers and all self-closing and self-latching devices required by this secti<strong>on</strong> shall be<br />
installed and in proper working order before any water is placed in <strong>the</strong> pool.<br />
IMPORTANT: UPON COMPLETION OF ABOVE AND BUILDING INSPECTOR’S<br />
APPROVAL,<br />
FINISH PLASTER MAY BE APPLIED<br />
Plumbing/Mechanical Final:<br />
All hose bibs must be protected with anti-siph<strong>on</strong> devices.<br />
A length of plumbing (36” minimum) between <strong>the</strong> filter and <strong>the</strong> fossil fuel heater must be provided<br />
to allow for <strong>the</strong> future additi<strong>on</strong> of solar heating equipment.<br />
All new pools shall be equipped with directi<strong>on</strong>al inlets for good mixing of <strong>the</strong> pool water.<br />
Gas pool heaters shall have an <strong>on</strong>-off switch mounted <strong>on</strong> <strong>the</strong> outside of <strong>the</strong> heater for easy<br />
access to allow shutting off <strong>the</strong> operati<strong>on</strong> of <strong>the</strong> heater without adjusting <strong>the</strong> <strong>the</strong>rmostat setting.
A permanent wea<strong>the</strong>rproof plate or card must be provided that provides instructi<strong>on</strong>s for <strong>the</strong><br />
energy efficient operati<strong>on</strong> of <strong>the</strong> swimming pool and for <strong>the</strong> proper care of swimming pool water<br />
when swimming pools cover is used.<br />
Any new or replacement fossil-fueled swimming pool heater must have a <strong>the</strong>rmal efficiency of at<br />
least 75% and must be so identified <strong>on</strong> <strong>the</strong> plan and <strong>the</strong> heater.<br />
Outdoor pools equipped with a fossil fuel or electric heater must also be equipped with a pool<br />
cover.<br />
All water piping exposed to sunlight must be painted for protecti<strong>on</strong> from ultra violet sunrays.<br />
****IMPORTANT****<br />
HOMEOWNER OR POOL COMPANY MUST NOTIFY THE<br />
BUILDING DEPARTMENT for a final inspecti<strong>on</strong> and<br />
approval.


