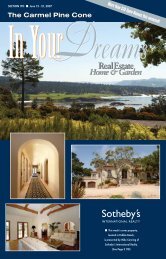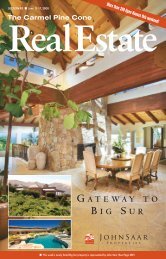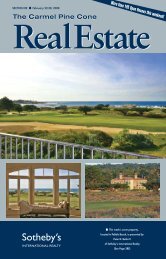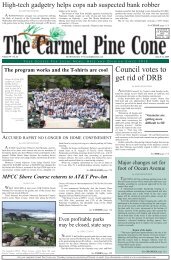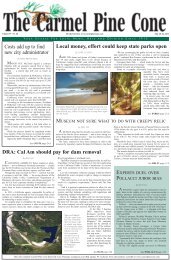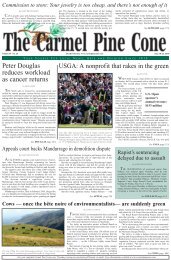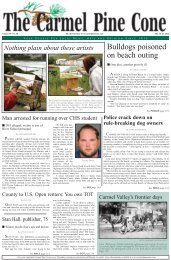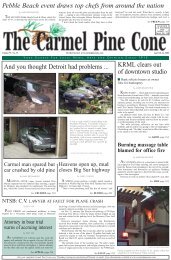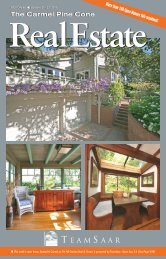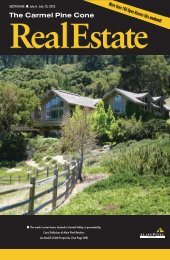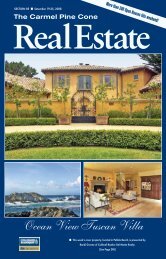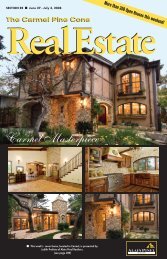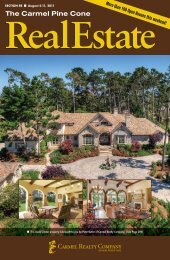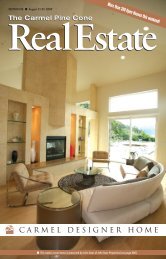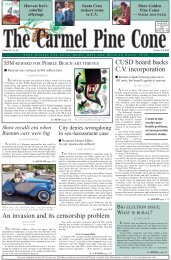Download - The Carmel Pine Cone
Download - The Carmel Pine Cone
Download - The Carmel Pine Cone
Create successful ePaper yourself
Turn your PDF publications into a flip-book with our unique Google optimized e-Paper software.
March 26, 2010 <strong>The</strong> <strong>Carmel</strong> <strong>Pine</strong> <strong>Cone</strong> 7 IYD<br />
I N Y O U R D R E A M S<br />
VIEWS<br />
From page 5 IYD<br />
“We wanted to do something different,” he said of the<br />
Pfeiffer project.<br />
<strong>The</strong>y came up with a creative design that capitalizes on open<br />
spaces, incredible views and natural materials. Ceilings soar<br />
and curve, heavy doors slide instead of swing on hinges, and the<br />
kitchen flows into the dining room, which flows into the living<br />
room. <strong>The</strong> space is so light, no electricity is needed during daytime,<br />
even when storm clouds block out the sun. And it sits on<br />
a geothermal dome, he said, so barely any heat is needed, either.<br />
“<strong>The</strong> power bills at that house are almost nothing,” he said.<br />
<strong>The</strong> roof is copper, the wood is cedar, and Krasznekewicz<br />
selected the stones from a local quarry.<br />
“Every wall is at a different angle, and the curved roof in the<br />
living room almost feels like the hull of a boat,” he said. “We<br />
didn’t want to make it a big house, but we wanted to make it feel<br />
grand.”<br />
That feel is in part achieved by the presence of a door to the<br />
outdoors in every room.<br />
“When storms are happening, you really feel like you’re part<br />
of them,” he said. “<strong>The</strong> front is the elements, and then the back<br />
is all the garden and the redwood trees and the forest. A lot of<br />
times, it will be raining in front and sunny in the back.”<br />
<strong>The</strong>y used outdoor stucco on the interior, and “we didn’t go<br />
nuts on the finishes,” he said. “We didn’t have a lot of money at<br />
the time. We wanted to make it cool, but without spending<br />
thousands and thousands of dollars on it.”<br />
<strong>The</strong> floors are No. 2 grade oak, full of knots and whorls.<br />
Galvanized steel in the kitchen was “inexpensive but looks really<br />
beautiful,” and the cement of the large fireplace shows faint<br />
green hues from copper in the structure.<br />
“We use the windows as art,” Krasznekewicz added. “If you<br />
look in that house, every window gives you this special view. We<br />
located the windows so that when you looked out, it would<br />
frame, in a sense, a beautiful painting.”<br />
In the master bedroom, for example, windows were situated<br />
to ensure the best glimpses of the moon in the night sky.<br />
While a contractor worked on the main house,<br />
Krasznekewicz and a neighbor built the garage, and then he and<br />
a friend built the guesthouse, which also faces the ocean with a<br />
large family room/dining area/kitchen and has bedrooms in<br />
the rear that look out upon the redwoods and canyon. One<br />
room has a spa-like feel, where massage can be done indoors or<br />
out, and another contains a Japanese soaking tub.<br />
<strong>The</strong> third structure on the property is a large, two-story barn<br />
with cement slab floors. Krasznekewicz and his family had<br />
planned to build it in the woods, but the geology on that part of<br />
the property wouldn’t support it.<br />
“So, if it had to be out in the open, we would also make it<br />
beautiful,” he said. “We were going to keep horses and have<br />
beautiful stalls, but what happened was, it turned out so beautifully<br />
that we didn’t want to put horses in it. So we turned it<br />
into an art barn and wood shop.”<br />
Krasznekewicz does woodwork on the ground floor, and his<br />
See DRAMA page 10 IYD<br />
Cedar, copper and well<br />
placed windows make<br />
this Pfeiffer Point home<br />
(right) as intriguing from<br />
the outside as from the<br />
inside. Its owner and<br />
designer, John<br />
Krasznekewicz, worked<br />
with friend and architect<br />
Peter Wormser to create<br />
it, as well as the stunning<br />
<strong>Carmel</strong> Highlands<br />
house the duo just completed<br />
(below).<br />
PHOTOS/COURTESY JOHN KRASZNEKEWICZ (ABOVE), MARY BROWNFIELD (TOP AND BELOW)<br />
BOBBIE AND DAVID’S<br />
FEATURED<br />
HOMES OF THE WEEK<br />
OPEN SUNDAY 2-4<br />
3195 Forest Lake, <strong>Carmel</strong><br />
4 bd/3.5 ba, on 1.1 level acre, close to <strong>The</strong><br />
Lodge, 4,900 sq. ft. main residence, 2 bd/1 ba<br />
950 sq. ft. guest house, plus 870 sq. ft. guest<br />
quarters above the 3-car garage.<br />
Offered at $4,250,000<br />
48 Country Club Gate, Pacific Grove<br />
Near MPCC, shops, restaurants —<br />
great golf getaways at affordable prices<br />
2 bedrooms and 2 baths.<br />
Offered at $565,000<br />
Hosted by<br />
David Ehrenpries 831-915-8010<br />
<strong>The</strong> well-lit, comfortable living room in the Pfeiffer Point<br />
home provides an inspiring and cozy setting for the musicians<br />
in the family.<br />
BOBBIE AND DAVID EHRENPREIS<br />
831.915.8010<br />
BOBBIE@CARMEL-REALTY.COM<br />
CARMEL REALTY COMPANY<br />
ESTABLISHED 1913<br />
DRE # 01136716 and 01171189



