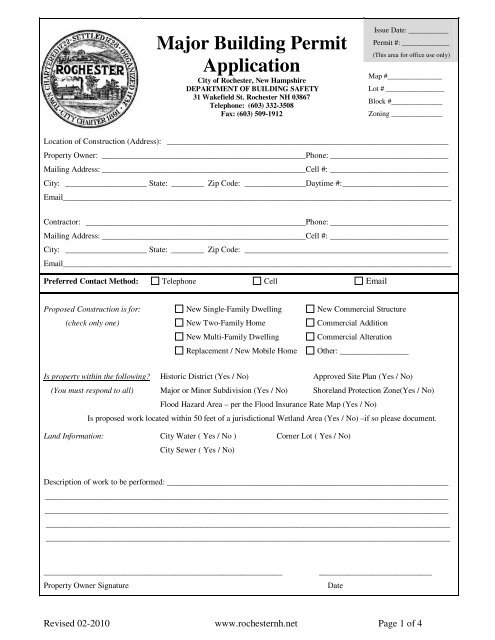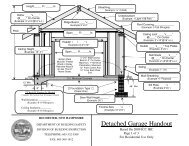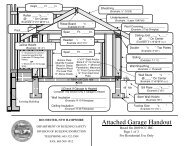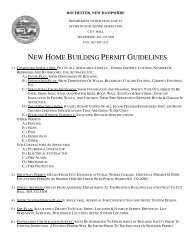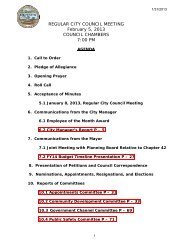Major Building Permit Application - Rochester
Major Building Permit Application - Rochester
Major Building Permit Application - Rochester
You also want an ePaper? Increase the reach of your titles
YUMPU automatically turns print PDFs into web optimized ePapers that Google loves.
<strong>Major</strong> <strong>Building</strong> <strong>Permit</strong><br />
<strong>Application</strong><br />
City of <strong>Rochester</strong>, New Hampshire<br />
DEPARTMENT OF BUILDING SAFETY<br />
31 Wakefield St. <strong>Rochester</strong> NH 03867<br />
Telephone: (603) 332-3508<br />
Fax: (603) 509-1912<br />
Issue Date: ___________<br />
<strong>Permit</strong> #: _____________<br />
(This area for office use only)<br />
Map #_______________<br />
Lot # ________________<br />
Block #______________<br />
Zoning ______________<br />
Location of Construction (Address): _____________________________________________________________________<br />
Property Owner: __________________________________________________Phone: _____________________________<br />
Mailing Address: __________________________________________________Cell #: _____________________________<br />
City: ____________________ State: ________ Zip Code: _______________Daytime #:__________________________<br />
Email________________________________________________________________________________________________<br />
Contractor: ______________________________________________________Phone: _____________________________<br />
Mailing Address: __________________________________________________Cell #: _____________________________<br />
City: ____________________ State: ________ Zip Code: __________________________________________________<br />
Email________________________________________________________________________________________________<br />
Preferred Contact Method: Telephone Cell Email<br />
Proposed Construction is for: New Single-Family Dwelling New Commercial Structure<br />
(check only one) New Two-Family Home Commercial Addition<br />
New Multi-Family Dwelling Commercial Alteration<br />
Replacement / New Mobile Home Other: _________________<br />
Is property within the following? Historic District (Yes / No) Approved Site Plan (Yes / No)<br />
(You must respond to all) <strong>Major</strong> or Minor Subdivision (Yes / No) Shoreland Protection Zone(Yes / No)<br />
Flood Hazard Area – per the Flood Insurance Rate Map (Yes / No)<br />
Is proposed work located within 50 feet of a jurisdictional Wetland Area (Yes / No) –if so please document.<br />
Land Information: City Water ( Yes / No ) Corner Lot ( Yes / No)<br />
City Sewer ( Yes / No)<br />
Description of work to be performed: _____________________________________________________________________<br />
___________________________________________________________________________________________________<br />
___________________________________________________________________________________________________<br />
____________________________________________________________________________________________________<br />
____________________________________________________________________________________________________<br />
___________________________________________________________<br />
Property Owner Signature<br />
____________________________<br />
Date<br />
Revised 02-2010 www.rochesternh.net Page 1 of 4
Page 2 - Section A<br />
EXISTING (or PREVIOUS) CONDITIONS<br />
Page 2 - Section B<br />
PROPOSED CONDITIONS<br />
Existing Use: (land only - if so skip to “B”) Proposed Use:<br />
_____________________________________________________________________________________________________<br />
_____________________________________________________________________________________________________<br />
_____________________________________________________________________________________________________<br />
Residential___ Commercial___ Mixed Use (both)___ Residential___ Commercial___ Mixed Use (both)___<br />
Setbacks:<br />
Front Setback: _______ Left Setbacks: ____________<br />
Rear Setback _________ Right Setbacks: ___________<br />
Existing Structures: (Existing Conditions)<br />
Proposed Structures: (Total of existing + proposed)<br />
Existing # of <strong>Building</strong>s on site: ________________________________ Proposed # of <strong>Building</strong>s on site: __________________________<br />
Total Sq Ft of existing building(s): ________________________________<br />
Total Sq Ft of proposed building(s):________________________<br />
Garage Parking: ________ Exterior Parking: __________ Garage Parking: ________ Exterior Parking: __________<br />
Electrical Service: _______<br />
Electrical Service: _______<br />
Type of Heat:___________ Fuel Type: _______________ Type of Heat: __________ Fuel Type: _______________<br />
# of Fireplaces: _________ # of Kitchens:_____________ # of Fireplaces: _________ # of Kitchens: ____________<br />
Foundation Type:________ <strong>Building</strong> Height: __________ Foundation Type: _______ <strong>Building</strong> Height: __________<br />
# of Full Baths: _________ # of Partial Baths: _________ # of Full Baths: _________ # of Partial Baths: _________<br />
For Residential Units: (Existing Conditions)<br />
# of Units: ______________________________________<br />
# of Bathrooms: __________________________________<br />
# of Bedrooms: __________________________________<br />
For Residential Units: (Total of existing + proposed)<br />
Proposed # of units: ________________________________<br />
Proposed # of Bathrooms:________________________________<br />
Proposed # of Bedrooms: ________________________________<br />
For Commercial Units: (Existing Conditions)<br />
For Commercial Units: (Total of existing + proposed)<br />
# of Units: ______________________________________ Proposed # of units: ________________________________<br />
Office Area (sq ft): _______________________________ Proposed Office Area:________________________________<br />
Office Area (sq ft): _______________________________ Proposed Other Area: ________________________________<br />
Revised 02-2010 www.rochesternh.net Page 2 of 4
ATTACHMENTS AND SUBMITTALS REQUIRED AT THE TIME OF APPLICATION<br />
For Residential 1 and 2 Family<br />
For Commercial or Multi-unit Residential<br />
Site Plan<br />
Driveway <strong>Permit</strong><br />
[Contact DPW (603) 332-4096]<br />
Site Plan – Approved Site Plans Must be Certified<br />
Prior to Issuance of <strong>Building</strong> <strong>Permit</strong>s.<br />
Driveway <strong>Permit</strong> [If Required]<br />
[Contact DPW (603) 332-4096]<br />
N.H. Approved Septic Design [If Required]<br />
N.H. Approved Septic Design<br />
Approved Storm Water Management Plan<br />
[Contact DPW (603) 332-4096]<br />
Two (2) full sets of building plans<br />
P.U. C. Prescriptive Compliance <strong>Application</strong>,<br />
Res Check Compliance <strong>Application</strong>, or<br />
Have you filled out page two Section A and B<br />
completely?<br />
Footing Certification – This is Due Prior to<br />
Foundation Inspection or Issuance of <strong>Building</strong> <strong>Permit</strong>.<br />
All Precedent Conditions of the Notice of Decision<br />
that was Approved by the Planning Board are met.<br />
Fire Department – Fire Protection Plans and Review<br />
Fee Submitted In Addition to <strong>Building</strong> <strong>Permit</strong>/Fee<br />
[If Applicable]<br />
Approved Storm Water Management Plan<br />
[Contact DPW (603) 332-4096]<br />
Three (3) full sets of plans<br />
[Stamped When Required by RSA 310 -A]<br />
Letter of Energy Compliance From Design Prof.<br />
[May Use Residential Compliance Options to a Maximum building<br />
size of 4000 Square Feet]<br />
Have you filled out page two Section A and B<br />
completely?<br />
Footing Certification – This Is Due Prior to<br />
Foundation Inspection or Issuance of <strong>Building</strong> <strong>Permit</strong>.<br />
Statement of Special Inspection [IBC Section 1705]<br />
[If Applicable]<br />
Fire Department – Fire Protection Plans and Review<br />
Fee Submitted In Addition to <strong>Building</strong> <strong>Permit</strong>/Fee.<br />
Please be advised, the order of inspections, for the <strong>Building</strong> Inspector Only, are as follows:<br />
1. Reinforcing Steel Prior to Placement of<br />
Concrete.<br />
2. Foundation / Pier Depth<br />
3. Rough Framing (After Sub’s have<br />
passed)<br />
4. Insulation<br />
5. Drywall Installation(Prior to Mud &<br />
Tape)<br />
6. Penetration Firestop<br />
7. Final Inspection<br />
Note: Not all inspections may apply to every situation and additional inspections may be required as<br />
needed. Electrical, Plumbing and Mechanical Work all require additional inspections. Check with Fire<br />
Department for their required Inspections.<br />
Revised 02-2010 www.rochesternh.net Page 3 of 4
Certification of Accuracy: As the owner/owners agent of record, I certify that all information contained within this application is true and<br />
accurate to the best of my knowledge and belief.<br />
Certification of Compliance: I hereby certify that I am familiar with all pertinent codes relating to the above specified work, and that all<br />
work shall be performed in compliance with these codes, also that I am familiar with the City of <strong>Rochester</strong> Ordinance, Chapter 42 and all<br />
use and dimensional Regulations.<br />
Inspections: This signed application constitutes consent on the applicant’s part to allow for inspections at the property by the<br />
department of <strong>Building</strong> Safet, Assessing Office and any other required City Staff. Any work that is covered prior to the<br />
inspection may be required to be removed for inspection.<br />
Certificate of Occupancy (C/O): A C/O must be issued PRIOR to any occupancy of residential and/or commercial structures. A<br />
Certificate of Occupancy shall be clearly displayed in all structures of non-residential uses. .For Commercial Projects: As-Built<br />
Drawings must be submitted prior to issuance of a C/O.<br />
<strong>Permit</strong>s are non – transferable. If this is an “After the Fact” permit, it will be subject to a fee two times the normal permit fee.<br />
Applicants are advised that the making of a false statement on this form is a criminal offense.<br />
Cost of Construction: _______________________________ <strong>Permit</strong> Fee: ______________________________________<br />
Paid: Cash $____________________________________ Check #________________________________________<br />
<strong>Permit</strong> fee is based on $9.00 per $1,000.00 of Construction Cost (Rounded Up Nearest $1,000.00) plus a $10.00 application fee<br />
Minimum <strong>Permit</strong> Fee is $20.00<br />
_____________________________________________<br />
Applicant Signature<br />
___________________________________________<br />
Date<br />
*************************************DO NOT WRITE BELOW THIS LINE**************************************<br />
THIS PERMIT IS: ISSUED with the following conditions: DENIED for the following reason(s):<br />
Approved By: ________________________________________________________ Date: ___________________________<br />
Department of <strong>Building</strong> Safety Director<br />
Revised 02-2010 www.rochesternh.net Page 4 of 4


