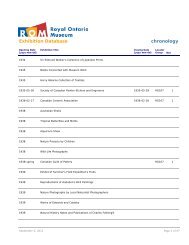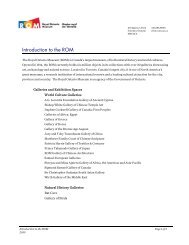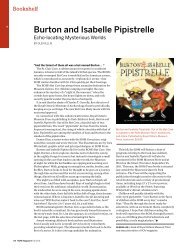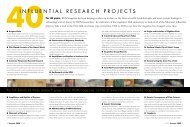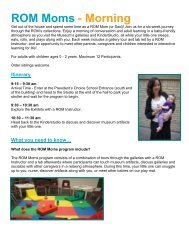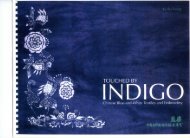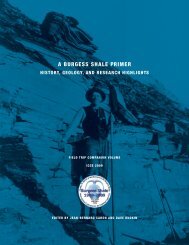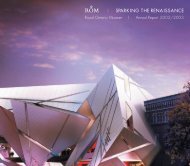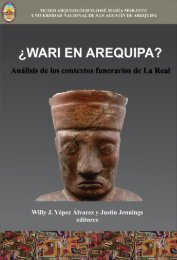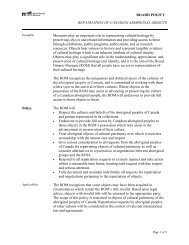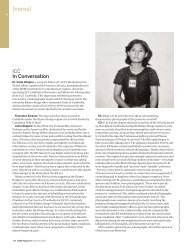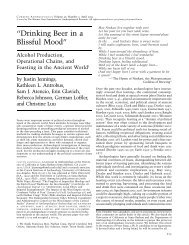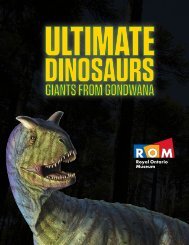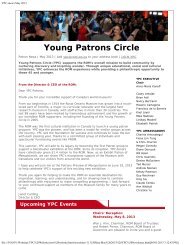AR 2001 Layout_Final - Royal Ontario Museum
AR 2001 Layout_Final - Royal Ontario Museum
AR 2001 Layout_Final - Royal Ontario Museum
Create successful ePaper yourself
Turn your PDF publications into a flip-book with our unique Google optimized e-Paper software.
Existing<br />
Planetarium<br />
58.50'<br />
40.50'<br />
21.74'<br />
+ 448.74 ft / 136.78 m<br />
+4 Mezzanine (FFL. 437.71')<br />
+3 West (FFL. 419.71')<br />
+2 West (FFL. 400.95')<br />
-24.20'<br />
+ 464.43 ft / 141.56 m<br />
(+ 474.51 ft / 144.63 m)<br />
Bloor Street<br />
Major Trav. Ex. (FFL. 355.00')<br />
1' 5' 10' 20'<br />
100'<br />
Scale: 1/ 1 6" =1' -0"<br />
A<br />
P<br />
L<br />
DANIEL LIBESKIND, <strong>AR</strong>CHITECT<br />
03-09-02<br />
with BREGMAN + HAMANN <strong>AR</strong>CHITECTS,<br />
a JOINT VENTURE<br />
WINDSCHEIDSTRASSE 18 10627 BERLIN, GERMANY<br />
TEL. (00 49 30) 327782-0 FAX. (00 49 30) 327782-99<br />
481 UNIVERSITY AVENUE TORONTO, ONT<strong>AR</strong>IO, CANADA<br />
TEL. (00 1 416) 596 2299 FAX. (00 1 416) 586 0599<br />
+ 473.71 ft /144.38 m<br />
18.68 ft / 5.69 m<br />
(20.61 ft / 6.28 m)<br />
+ 453.04 ft / 138.09 m<br />
+ 482.73 ft / 147.14 m<br />
(+ 497.86 ft / 151.75 m)<br />
+ 446.35 ft / 136.05 m<br />
+ 478.44 ft / 145.83 m<br />
(+ 486.39 ft / 148.24 m)<br />
+ 494.35 ft / 150.68 m<br />
(+ 504.21 ft / 153.68 m)<br />
+ 472.17 ft / 143.92 m<br />
(+ 477.35 ft / 145.50 m)<br />
+ 373.56 ft / 113.86 m<br />
+ 472.17 ft / 143.92 m<br />
(+ 477.35 ft / 145.50 m)<br />
+ 494.35 ft / 150.68 m<br />
(+ 504.21 ft / 153.68 m)<br />
+ 478.44 ft / 145.83 m<br />
(+ 486.39 ft / 148.24 m)<br />
+ 473.71 ft /144.38 m<br />
+ 448.74 ft / 136.78 m<br />
18.68 ft / 5.69m<br />
(20.61 ft / 6.28 m)<br />
+ 464.43 ft / 141.56 m<br />
(+ 474.51 ft / 144.63 m)<br />
Bloor Street<br />
+ 446.35 ft / 136.05 m<br />
+4 Mezzanine (FFL. 437.71')<br />
+3 West (FFL. 419.71')<br />
+2 West (FFL. 400.95')<br />
-2 Major Trav. Ex. (FFL. 355.00')<br />
58.50'<br />
40.50'<br />
21.74'<br />
-24.20'<br />
area of existing building<br />
area of proposed building<br />
Existing<br />
Planetarium<br />
Key:<br />
current elevation<br />
+ 000.00 ft / 000.00 m<br />
zoning application elevation<br />
(+ 000.00 ft / 000.00 m)<br />
projects. Haley Sharpe Design of Leicester, UK was selected in June of 2002 as Exhibit Designer.<br />
Working directly with the ROM’s Gallery Development Steering Committee, composed of ROM<br />
curators and other staff members, Haley Sharpe<br />
Design will develop some 250,633 square feet of<br />
new and renovated gallery space, in addition to<br />
104,066 square feet of related public spaces within<br />
the <strong>Museum</strong>.<br />
East Elevation<br />
Renaissance ROM, which only a year ago<br />
was an idea for a major capital investment, is now<br />
a formally approved project, managed by<br />
outstanding organizational teams both externally<br />
and internally. To bring the international Project<br />
West Elevation<br />
Team together and create open communications<br />
EAST AND WEST ELEVATIONS<br />
between all team members, the Renaissance ROM<br />
Project Office was created in June of 2002.<br />
Profile views of The Crystal design,<br />
Here, Staff Advisory Teams, Project<br />
Studio Daniel Libeskind/Bregman + Hamann Architects, a joint venture.<br />
Team members, City of Toronto officials<br />
and community and business<br />
groups assemble to discuss, evaluate<br />
and manage this striking revitalization<br />
of the ROM. We have already seen<br />
the crystalline galleries refined, internal<br />
spaces re-thought, surrounding<br />
landscapes revisited, and gallery<br />
space visualized. Success for any project<br />
requires a remarkable plan and<br />
even more remarkable team members—<br />
the ROM is fortunate enough Above and page 8, views of the first design concept of The Crystal.<br />
to have both for the Renaissance<br />
ROM project.<br />
The Renaissance ROM Campaign will be the impetus for dramatic renewal at the ROM, through<br />
restoration of its original architecture, construction of a new signature building and creation of<br />
much-needed new exhibits and galleries for the ROM’s foremost collections, including some important<br />
collections with no permanent gallery at present—such as Textiles and Costumes, Japan, Africa<br />
and others. It will permanently alter the ROM’s economic base, providing a sufficient annual market<br />
income to sustain excellence across the board and reduce reliance on public funds for operations.<br />
The future of the <strong>Royal</strong> <strong>Ontario</strong> <strong>Museum</strong> depends on its ability to grow, innovate and maintain<br />
the highest international standards of excellence in collections, research, exhibition and education.<br />
Renaissance ROM is embracing an ambitious future—one that will create new and exciting<br />
opportunities—a crystal clear approach for the future. Imagine the <strong>Royal</strong> <strong>Ontario</strong> <strong>Museum</strong> as you<br />
have never imagined it before . . . . Welcome to Renaissance ROM.<br />
Centre line of Street<br />
9 M Street Line<br />
Property Line<br />
5 M Setback Line<br />
5 M Setback Line<br />
Property Line<br />
9 M Street Line<br />
The <strong>Royal</strong> <strong>Ontario</strong> <strong>Museum</strong> Toronto - Renaissance ROM<br />
Centre line of Str et<br />
11



