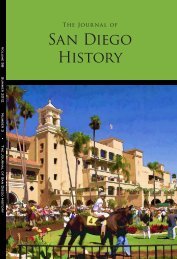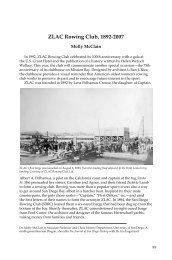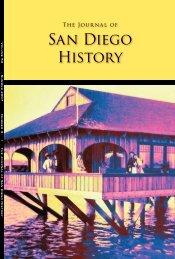Complete Journal Issue - San Diego History Center
Complete Journal Issue - San Diego History Center
Complete Journal Issue - San Diego History Center
You also want an ePaper? Increase the reach of your titles
YUMPU automatically turns print PDFs into web optimized ePapers that Google loves.
The Bishop’s School, 1909-2009<br />
for The Craftsman and a close friend of Gill, wrote that the architect “recently<br />
built a school at La Jolla down by the sea, known as The Bishop’s School for Girls,<br />
which embraces the most radical theories. Its originality must certainly remain<br />
unquestioned.” 3<br />
Irving Gill was born in a small town in upstate New York. In 1890, he moved<br />
to Chicago, the birthplace of the skyscraper. He obtained a job in the renowned<br />
office of Dankmar Adler & Louis Sullivan and worked as a draftsman under the<br />
supervision of chief draftsman Frank Lloyd Wright. A pioneer in the development<br />
of steel framework skyscrapers, Sullivan preached a reductivist aesthetic that<br />
attracted international architects like Loos. The latter visited the Chicago office<br />
and wrote an essay “Ornament and Crime” (1908) advocating simplicity. Gill,<br />
who worked on Sullivan’s Transportation Building project for the 1893 World’s<br />
Columbian Exposition, wrote in his 1916 essay, “Any deviation from simplicity<br />
results in a loss of dignity. Ornaments tend to cheapen rather than enrich, they<br />
acknowledge inefficiency and weakness.” His years in Chicago helped him<br />
develop a language of architecture at once ethical, moral, symbolic and aesthetic.<br />
In his writing, he chose words such as “simplicity,” “honesty,” “chaste,” and<br />
“beautiful” to characterize his practice. 4<br />
Suffering poor health, Gill moved from Chicago to <strong>San</strong> <strong>Diego</strong>, a young town<br />
offering both a healthy climate and “the newest white page,” as he described<br />
the West. 5 Gill’s professional partnerships for the design and construction of<br />
residences, churches, schools, and commercial buildings included Falkenham &<br />
Gill; Hebbard & Gill; Gill & Mead; and, with his nephew Louis J. Gill, the firm Gill<br />
& Gill.<br />
In 1909, Gill designed structures for The Bishop’s School’s two campuses: a day<br />
school in downtown <strong>San</strong> <strong>Diego</strong> and a boarding school in La Jolla. Kate Sessions,<br />
pioneering horticulturist of Balboa Park, helped landscape the campus at First<br />
Avenue and Redwood Street and may have advised on the La Jolla campus.<br />
An important and previously unpublished lot plan in the archives of the <strong>San</strong><br />
<strong>Diego</strong> Historical Society, done in Gill’s fine hand, shows his first plan for the La<br />
Jolla campus. It contains a central pond and parterre gardens bordered by flowers,<br />
suggesting a Victorian carved picture frame. Although it is dated ca. 1912, it must<br />
have been designed much earlier as it bears little, if any, relation to the actual<br />
buildings. It is, instead, a very early presentation drawing, probably done in 1908<br />
or 1909. It reveals his vision of a balance of indoor and outdoor spaces, connected<br />
by halls and arcades. It shows two formal gardens, one nearly four times the size<br />
of the other, as well as tennis courts. The smaller garden centered on a statue; the<br />
larger focused on a pond.<br />
Gill’s plan for The Bishop’s School campus resembled a utopian design for a<br />
medieval monastery in its dominant axes, ordered cubical spaces, and overall<br />
balance and symmetry. In his essay, he referred to “the arched cloisters of the<br />
Missions” that had been “seized upon and tortured until all semblance of their<br />
original beauty has been lost.” He wanted to return such spaces to their “meaning<br />
and definite purpose—that of supporting the roof or the second story and thus<br />
forming a retreat or quiet walk for the monks.” 6 In a drawing for Gilman Hall, he<br />
labeled the arcade “cloisters.” 7<br />
Gill’s buildings for the La Jolla campus—Scripps Hall (1910) with its living<br />
spaces, Bentham Hall (1912) with its small chapel and watchtower, and Gilman<br />
269


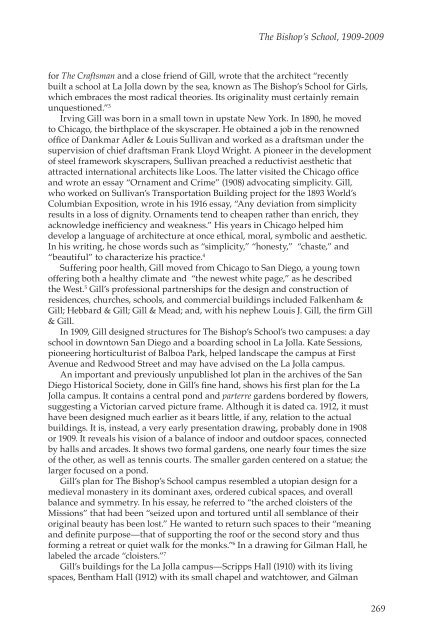


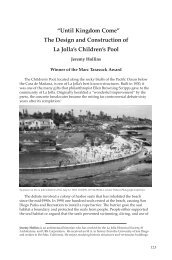
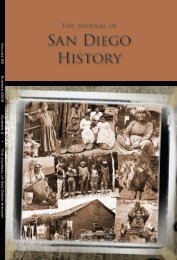
![[PDF] The Journal of San Diego History Vol 52: Nos 1 & 2](https://img.yumpu.com/25984149/1/172x260/pdf-the-journal-of-san-diego-history-vol-52-nos-1-2.jpg?quality=85)
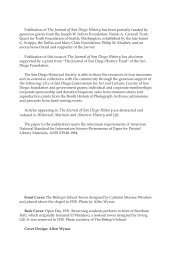
![[PDF] The Journal of San Diego History - San Diego History Center](https://img.yumpu.com/25984131/1/172x260/pdf-the-journal-of-san-diego-history-san-diego-history-center.jpg?quality=85)


