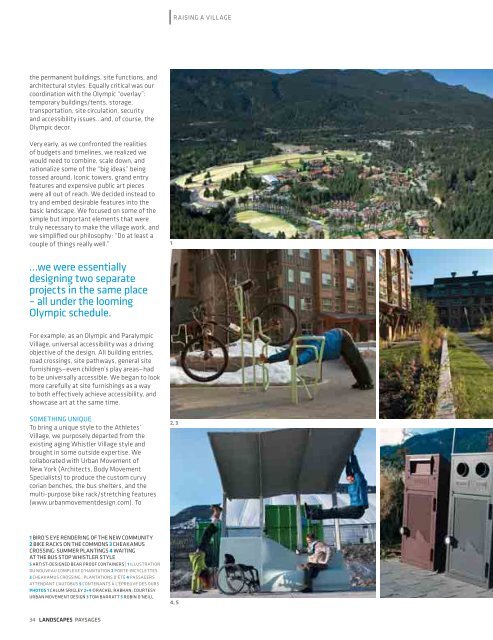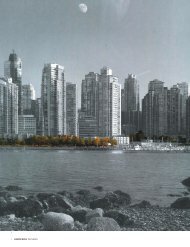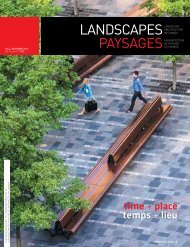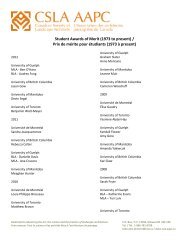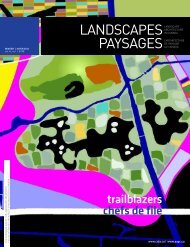Spring | Printemps 2011 - CSLA :: AAPC
Spring | Printemps 2011 - CSLA :: AAPC
Spring | Printemps 2011 - CSLA :: AAPC
You also want an ePaper? Increase the reach of your titles
YUMPU automatically turns print PDFs into web optimized ePapers that Google loves.
RAISING A VILLAGE<br />
the permanent buildings, site functions, and<br />
architectural styles. Equally critical was our<br />
coordination with the Olympic “overlay”:<br />
temporary buildings/tents, storage,<br />
transportation, site circulation, security<br />
and accessibility issues...and, of course, the<br />
Olympic decor.<br />
Very early, as we confronted the realities<br />
of budgets and timelines, we realized we<br />
would need to combine, scale down, and<br />
rationalize some of the “big ideas” being<br />
tossed around. Iconic towers, grand entry<br />
features and expensive public art pieces<br />
were all out of reach. We decided instead to<br />
try and embed desirable features into the<br />
basic landscape. We focused on some of the<br />
simple but important elements that were<br />
truly necessary to make the village work, and<br />
we simplified our philosophy: “Do at least a<br />
couple of things really well.”<br />
1<br />
…we were essentially<br />
designing two separat e<br />
projects in the same place<br />
– all under the looming<br />
Olympic schedule.<br />
For example, as an Olympic and Paralympic<br />
Village, universal accessibility was a driving<br />
objective of the design. All building entries,<br />
road crossings, site pathways, general site<br />
furnishings—even children’s play areas—had<br />
to be universally accessible. We began to look<br />
more carefully at site furnishings as a way<br />
to both effectively achieve accessibility, and<br />
showcase art at the same time.<br />
SOMETHING UNIQUE<br />
To bring a unique style to the Athletes’<br />
Village, we purposely departed from the<br />
existing aging Whistler Village style and<br />
brought in some outside expertise. We<br />
collaborated with Urban Movement of<br />
New York (Architects, Body Movement<br />
Specialists) to produce the custom curvy<br />
corian benches, the bus shelters, and the<br />
multi-purpose bike rack/stretching features<br />
(www.urbanmovementdesign.com). To<br />
2, 3<br />
1 BIRD’S EYE RENDERING OF THE NEW COMMUNITY<br />
2 BIKE RACKS ON THE COMMONS 3 CHEAKAMUS<br />
CROSSING: SUMMER PLANTINGS 4 WAITING<br />
AT THE BUS STOP WHISTLER STYLE<br />
5 ARTIST-DESIGNED BEAR PROOF CONTAINERS | 1 ILLUSTRATION<br />
DU NOUVEAU COMPLEXE D’HABITATION 2 PORTE-BICYCLETTES<br />
3 CHEAKAMUS CROSSING : PLANTATIONS D’ÉTÉ 4 PASSAGERS<br />
ATTENDANT L’AUTOBUS 5 CONTENANTS À L’ÉPREUVE DES OURS<br />
PHOTOS 1 CALUM SRIGLEY 2+4 ©RACHEL RABHAN; COURTESY<br />
URBAN MOVEMENT DESIGN 3 TOM BARRATT 5 ROBIN O’NEILL<br />
4, 5<br />
34 LANDSCAPES PAYSAGES


