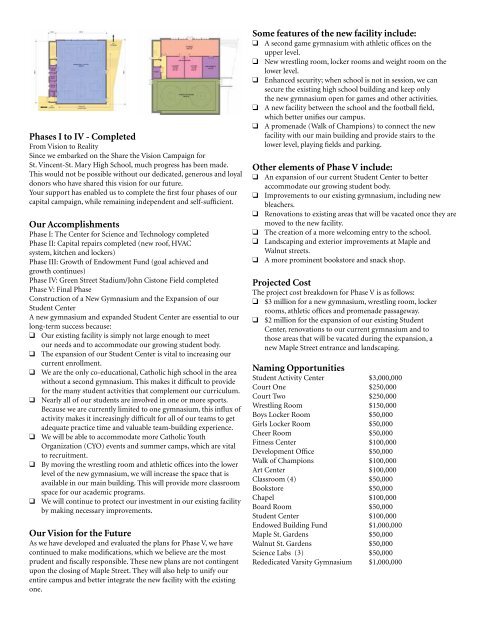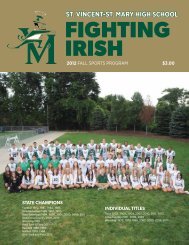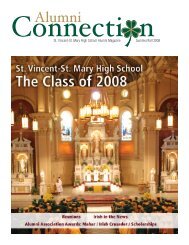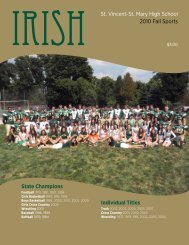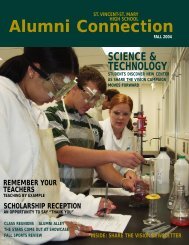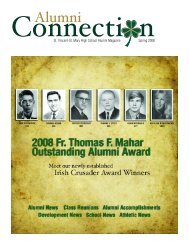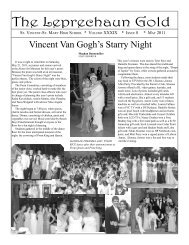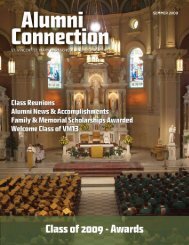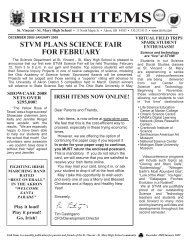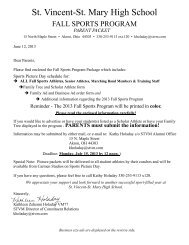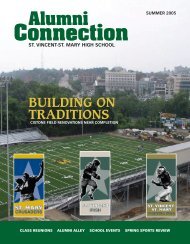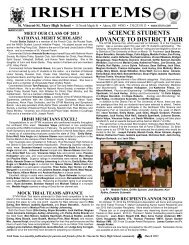Fighting - St. Vincent-St. Mary High School
Fighting - St. Vincent-St. Mary High School
Fighting - St. Vincent-St. Mary High School
You also want an ePaper? Increase the reach of your titles
YUMPU automatically turns print PDFs into web optimized ePapers that Google loves.
Phases I to IV - Completed<br />
From Vision to Reality<br />
Since we embarked on the Share the Vision Campaign for<br />
<strong>St</strong>. <strong>Vincent</strong>-<strong>St</strong>. <strong>Mary</strong> <strong>High</strong> <strong>School</strong>, much progress has been made.<br />
This would not be possible without our dedicated, generous and loyal<br />
donors who have shared this vision for our future.<br />
Your support has enabled us to complete the first four phases of our<br />
capital campaign, while remaining independent and self-sufficient.<br />
Our Accomplishments<br />
Phase I: The Center for Science and Technology completed<br />
Phase II: Capital repairs completed (new roof, HVAC<br />
system, kitchen and lockers)<br />
Phase III: Growth of Endowment Fund (goal achieved and<br />
growth continues)<br />
Phase IV: Green <strong>St</strong>reet <strong>St</strong>adium/John Cistone Field completed<br />
Phase V: Final Phase<br />
Construction of a New Gymnasium and the Expansion of our<br />
<strong>St</strong>udent Center<br />
A new gymnasium and expanded <strong>St</strong>udent Center are essential to our<br />
long-term success because:<br />
q Our existing facility is simply not large enough to meet<br />
our needs and to accommodate our growing student body.<br />
q The expansion of our <strong>St</strong>udent Center is vital to increasing our<br />
current enrollment.<br />
q We are the only co-educational, Catholic high school in the area<br />
without a second gymnasium. This makes it difficult to provide<br />
for the many student activities that complement our curriculum.<br />
q Nearly all of our students are involved in one or more sports.<br />
Because we are currently limited to one gymnasium, this influx of<br />
activity makes it increasingly difficult for all of our teams to get<br />
adequate practice time and valuable team-building experience.<br />
q We will be able to accommodate more Catholic Youth<br />
Organization (CYO) events and summer camps, which are vital<br />
to recruitment.<br />
q By moving the wrestling room and athletic offices into the lower<br />
level of the new gymnasium, we will increase the space that is<br />
available in our main building. This will provide more classroom<br />
space for our academic programs.<br />
q We will continue to protect our investment in our existing facility<br />
by making necessary improvements.<br />
Our Vision for the Future<br />
As we have developed and evaluated the plans for Phase V, we have<br />
continued to make modifications, which we believe are the most<br />
prudent and fiscally responsible. These new plans are not contingent<br />
upon the closing of Maple <strong>St</strong>reet. They will also help to unify our<br />
entire campus and better integrate the new facility with the existing<br />
one.<br />
Some features of the new facility include:<br />
q A second game gymnasium with athletic offices on the<br />
upper level.<br />
q New wrestling room, locker rooms and weight room on the<br />
lower level.<br />
q Enhanced security; when school is not in session, we can<br />
secure the existing high school building and keep only<br />
the new gymnasium open for games and other activities.<br />
q A new facility between the school and the football field,<br />
which better unifies our campus.<br />
q A promenade (Walk of Champions) to connect the new<br />
facility with our main building and provide stairs to the<br />
lower level, playing fields and parking.<br />
Other elements of Phase V include:<br />
q An expansion of our current <strong>St</strong>udent Center to better<br />
accommodate our growing student body.<br />
q Improvements to our existing gymnasium, including new<br />
bleachers.<br />
q Renovations to existing areas that will be vacated once they are<br />
moved to the new facility.<br />
q The creation of a more welcoming entry to the school.<br />
q Landscaping and exterior improvements at Maple and<br />
Walnut streets.<br />
q A more prominent bookstore and snack shop.<br />
Projected Cost<br />
The project cost breakdown for Phase V is as follows:<br />
q $3 million for a new gymnasium, wrestling room, locker<br />
rooms, athletic offices and promenade passageway.<br />
q $2 million for the expansion of our existing <strong>St</strong>udent<br />
Center, renovations to our current gymnasium and to<br />
those areas that will be vacated during the expansion, a<br />
new Maple <strong>St</strong>reet entrance and landscaping.<br />
Naming Opportunities<br />
<strong>St</strong>udent Activity Center $3,000,000<br />
Court One $250,000<br />
Court Two $250,000<br />
Wrestling Room $150,000<br />
Boys Locker Room $50,000<br />
Girls Locker Room $50,000<br />
Cheer Room $50,000<br />
Fitness Center $100,000<br />
Development Office $50,000<br />
Walk of Champions $100,000<br />
Art Center $100,000<br />
Classroom (4) $50,000<br />
Bookstore $50,000<br />
Chapel $100,000<br />
Board Room $50,000<br />
<strong>St</strong>udent Center $100,000<br />
Endowed Building Fund $1,000,000<br />
Maple <strong>St</strong>. Gardens $50,000<br />
Walnut <strong>St</strong>. Gardens $50,000<br />
Science Labs (3) $50,000<br />
Rededicated Varsity Gymnasium $1,000,000


