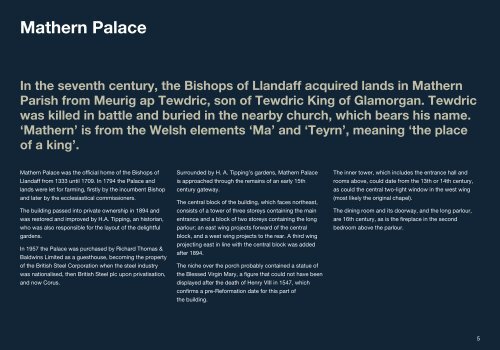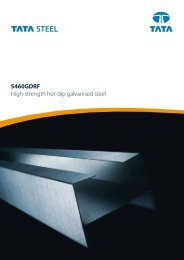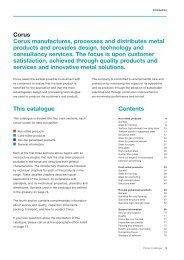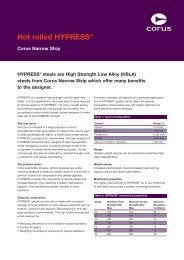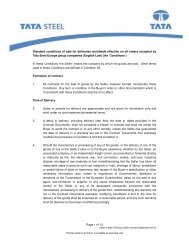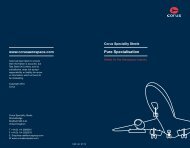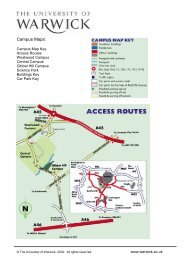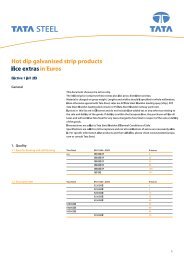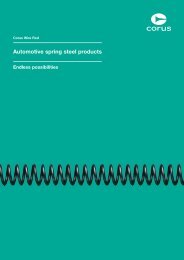Corus 100yr brochure.indd - Tata Steel
Corus 100yr brochure.indd - Tata Steel
Corus 100yr brochure.indd - Tata Steel
You also want an ePaper? Increase the reach of your titles
YUMPU automatically turns print PDFs into web optimized ePapers that Google loves.
Mathern Palace<br />
In the seventh century, the Bishops of Llandaff acquired lands in Mathern<br />
Parish from Meurig ap Tewdric, son of Tewdric King of Glamorgan. Tewdric<br />
was killed in battle and buried in the nearby church, which bears his name.<br />
‘Mathern’ is from the Welsh elements ‘Ma’ and ‘Teyrn’, meaning ‘the place<br />
of a king’.<br />
Mathern Palace was the official home of the Bishops of<br />
Llandaff from 1333 until 1709. In 1794 the Palace and<br />
lands were let for farming, firstly by the incumbent Bishop<br />
and later by the ecclesiastical commissioners.<br />
The building passed into private ownership in 1894 and<br />
was restored and improved by H.A. Tipping, an historian,<br />
who was also responsible for the layout of the delightful<br />
gardens.<br />
In 1957 the Palace was purchased by Richard Thomas &<br />
Baldwins Limited as a guesthouse, becoming the property<br />
of the British <strong>Steel</strong> Corporation when the steel industry<br />
was nationalised, then British <strong>Steel</strong> plc upon privatisation,<br />
and now <strong>Corus</strong>.<br />
Surrounded by H. A. Tipping’s gardens, Mathern Palace<br />
is approached through the remains of an early 15th<br />
century gateway.<br />
The central block of the building, which faces northeast,<br />
consists of a tower of three storeys containing the main<br />
entrance and a block of two storeys containing the long<br />
parlour; an east wing projects forward of the central<br />
block, and a west wing projects to the rear. A third wing<br />
projecting east in line with the central block was added<br />
after 1894.<br />
The niche over the porch probably contained a statue of<br />
the Blessed Virgin Mary, a figure that could not have been<br />
displayed after the death of Henry VIII in 1547, which<br />
confirms a pre-Reformation date for this part of<br />
the building.<br />
The inner tower, which includes the entrance hall and<br />
rooms above, could date from the 13th or 14th century,<br />
as could the central two-light window in the west wing<br />
(most likely the original chapel).<br />
The dining room and its doorway, and the long parlour,<br />
are 16th century, as is the fireplace in the second<br />
bedroom above the parlour.<br />
5


