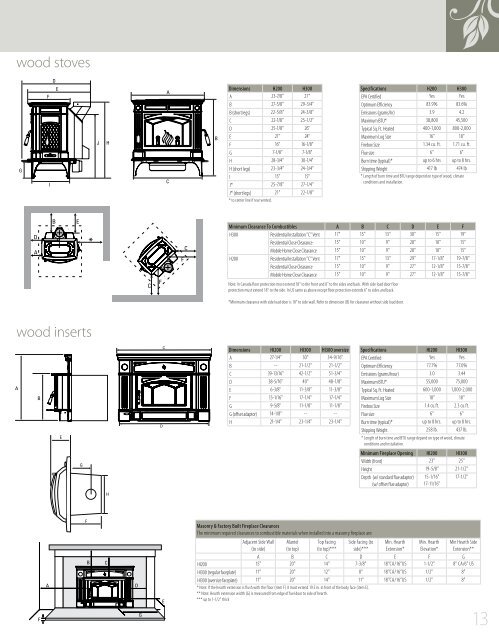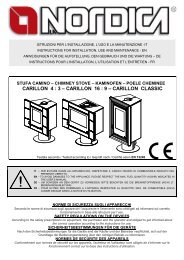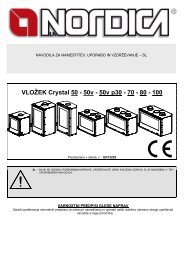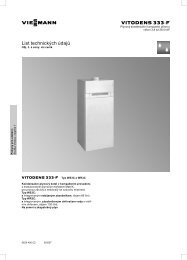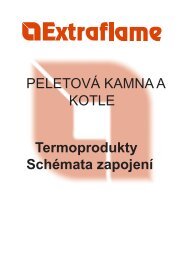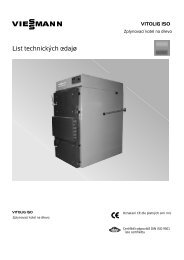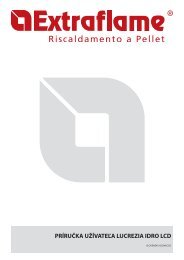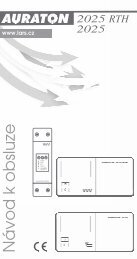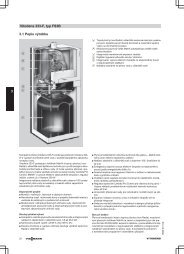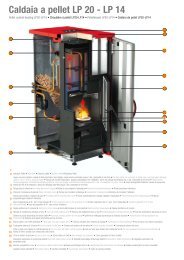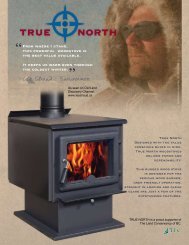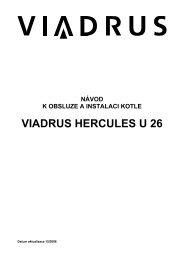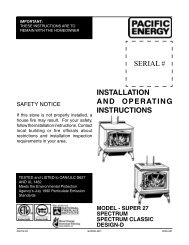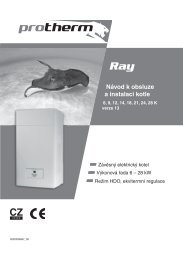Hampton Brochure - Regency Fireplace Products
Hampton Brochure - Regency Fireplace Products
Hampton Brochure - Regency Fireplace Products
Create successful ePaper yourself
Turn your PDF publications into a flip-book with our unique Google optimized e-Paper software.
wood stoves<br />
G<br />
D<br />
E<br />
F<br />
I<br />
J<br />
H<br />
A<br />
C<br />
B<br />
Dimensions H200 H300<br />
A 23-7/8" 27"<br />
B 27-5/8" 29-3/4"<br />
B (short legs) 22-5/8" 24-3/8"<br />
C 22-1/8" 25-1/2"<br />
D 25-1/8" 26"<br />
E 21" 24"<br />
F 16" 16-1/8"<br />
G 7-1/8" 7-1/8"<br />
H 28-3/4" 30-1/4"<br />
H (short legs) 23-3/4" 24-3/4"<br />
I 15" 15"<br />
J* 25-7/8" 27-1/4"<br />
J* (short legs) 21" 22-1/8"<br />
* to center line if rear vented.<br />
Specifications H200 H300<br />
EPA Certified Yes Yes<br />
Optimum Efficiency 83.9% 83.6%<br />
Emissions (grams/hr) 3.9 4.2<br />
Maximum BTU* 38,800 45,500<br />
Typical Sq. Ft. Heated 400-1,000 800-2,000<br />
Maximum Log Size 16" 18"<br />
Firebox Size 1.34 cu. ft. 1.71 cu. ft.<br />
Flue size 6" 6"<br />
Burn time (typical)* up to 6 hrs up to 8 hrs.<br />
Shipping Weight 417 lb 474 lb<br />
* Length of burn time and BTU range depend on type of wood, climate<br />
conditions and installation.<br />
D<br />
A<br />
B E<br />
E<br />
G<br />
*<br />
H<br />
C<br />
F<br />
F<br />
C<br />
Minimum Clearance To Combustibles A B C D E F<br />
H300 Residential Installation "C" Vent 17" 15" 13" 30" 15" 19"<br />
Residential Close Clearance 15" 10" 9" 28" 10" 15"<br />
Mobile Home Close Clearance 15" 10" 9" 28" 10" 15"<br />
H200 Residential Installation "C" Vent 17" 15" 13" 29" 17-1/8" 19-7/8"<br />
Residential Close Clearance 15" 10" 9" 27" 12-1/8" 15-7/8"<br />
Mobile Home Close Clearance 15" 10" 9" 27" 12-1/8" 15-7/8"<br />
Note: In Canada floor protection must extend 18" to the front and 8" to the sides and back. With side load door floor<br />
protection must extend 18" to the side. In US same as above except floor protection extends 6" to sides and back.<br />
*Minimum clearance with side load door is 18" to side wall. Refer to dimension (B) for clearance without side load door.<br />
wood inserts<br />
F<br />
A<br />
B<br />
E<br />
D<br />
C<br />
Dimensions HI200 HI300 HI300 oversize<br />
A 27-1/4" 30" 34-9/16"<br />
B -- 21-1/2" 21-1/2"<br />
C 39-13/16" 42-1/2" 51-3/4"<br />
D 38-5/16" 40" 48-1/8"<br />
E 6-3/8" 11-3/8" 11-3/8"<br />
F 15-1/16" 17-1/4" 17-1/4"<br />
G 9-5/8" 11-1/8" 11-1/8"<br />
G (offset adaptor) 14-1/8" -- --<br />
H 21-1/4" 23-1/4" 23-1/4"<br />
Specifications HI200 HI300<br />
EPA Certified Yes Yes<br />
Optimum Efficiency 77.7% 77.0%<br />
Emissions (grams/hour) 3.0 3.44<br />
Maximum BTU* 55,000 75,000<br />
Typical Sq. Ft. Heated 600-1,000 1,000-2,000<br />
Maximum Log Size 18" 18"<br />
Firebox Size 1.4 cu.ft. 2.3 cu.ft.<br />
Flue size 6" 6"<br />
Burn time (typical)* up to 8 hrs. up to 8 hrs.<br />
Shipping Weight 258 lb. 437 lb.<br />
* Length of burn time and BTU range depend on type of wood, climate<br />
conditions and installation.<br />
G<br />
Minimum <strong>Fireplace</strong> Opening HI200 HI300<br />
Width (front) 23" 25"<br />
Height 19-5/8" 21-1/2"<br />
Depth (w/ standard flue adaptor)<br />
(w/ offset flue adaptor)<br />
15-1/16"<br />
17-11/16"<br />
17-1/2"<br />
H<br />
A<br />
F<br />
B<br />
A<br />
F<br />
B<br />
C<br />
D<br />
G<br />
E<br />
Masonry & Factory Built <strong>Fireplace</strong> Clearances<br />
The minimum required clearances to combustible materials when installed into a masonry fireplace are:<br />
Adjacent Side Wall<br />
(to side)<br />
Mantel<br />
(to top)<br />
Top Facing<br />
(to top)***<br />
Side Facing (to<br />
side)***<br />
Min. Hearth<br />
Extension*<br />
Min. Hearth<br />
Elevation*<br />
Min Hearth Side<br />
Extension**<br />
A B C D E F G<br />
HI200 15" 20" 14" 7-3/8" 18"CA/16"US 1-1/2" 8" CA/6" US<br />
HI300 (regular faceplate) 11" 20" 12" 8" 18"CA/16"US 1/2" 8"<br />
HI300 (oversize faceplate) 11" 20" 14" 11" 18"CA/16"US 1/2" 8"<br />
* Note: If the hearth extension is flush with the floor (item F) it must extend 19.5 in. in front of the body face (item E).<br />
** Note: Hearth extension width (G) is measured from edge of fuel door to side of hearth.<br />
*** up to 1-1/2" thick<br />
13


