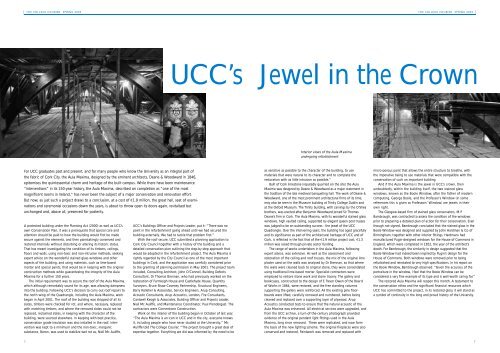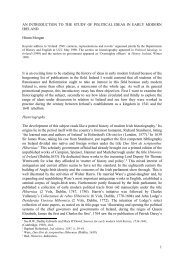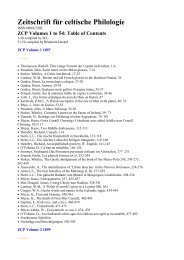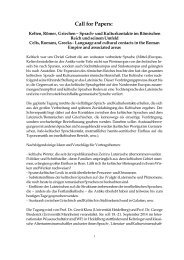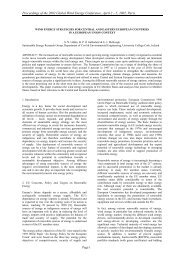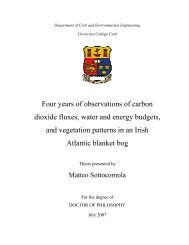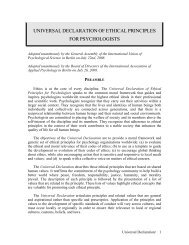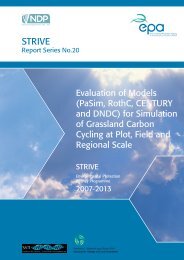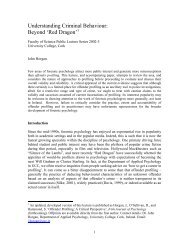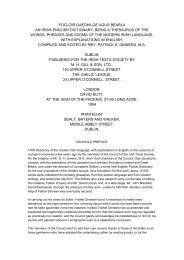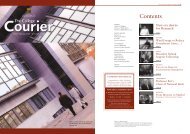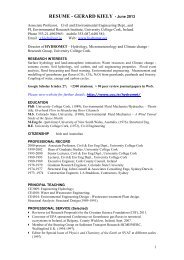Spring 2003 - University College Cork
Spring 2003 - University College Cork
Spring 2003 - University College Cork
You also want an ePaper? Increase the reach of your titles
YUMPU automatically turns print PDFs into web optimized ePapers that Google loves.
T HE COLLEGE COURIER SPRING <strong>2003</strong><br />
THE COLLEG E COURIER SPRING <strong>2003</strong><br />
U C C ’s Jewel in the Cro w n<br />
Interior views of the Aula Maxima<br />
undergoing refurbishment<br />
For UCC graduates past and present, and for many people who know the <strong>University</strong> as an integral part of<br />
the fabric of <strong>Cork</strong> City, the Aula Maxima, designed by the eminent architects, Deane & Wo o d w a rd in 1846,<br />
epitomises the quintessential charm and heritage of the built campus. While there have been maintenance<br />
“ i n t e rventions” in its 150-year history, the Aula Maxima, described on completion as “one of the most<br />
magnificent rooms in Ireland,” has never been the subject of a major conservation and renovation eff o rt .<br />
But now, as just such a project draws to a conclusion, at a cost of €1.9 million, the great hall, seat of examinations<br />
and ceremonial occasions down the years, is about to throw open its doors again, revitalised but<br />
unchanged and, above all, pre s e rved for posterity.<br />
A protected building under the Planning Act (2000) as well as UCC’s<br />
own Conservation Plan, it was a prerequisite that special care and<br />
attention should be paid to how the building would first be made<br />
secure against the elements, and then painstakingly conserved and<br />
restored internally without disturbing or altering its historic status.<br />
That has meant investigating the condition of its timbers, ceilings,<br />
floors and walls, using non-toxic and non-intrusive methods, seeking<br />
expert advice on the wonderful stained glass windows and other<br />
aspects of the building, and using materials, such as lime-based<br />
mortar and special paints, that would be in keeping with the original<br />
construction methods while guaranteeing the integrity of the Aula<br />
Maxima for a further 150 years.<br />
The initial requirement was to secure the roof of the Aula Maxima,<br />
which although remarkably sound for its age, was allowing dampness<br />
into the building. Following UCC’s decision to carry out roof repairs to<br />
the north wing of the Quadrangle, including the Aula Maxima, work<br />
began in April 2001. The roof of the building was stripped of all its<br />
slates, timbers were checked for rot, and where, necessary, replaced<br />
with matching timbers, and where the removed slates could not be<br />
replaced, reclaimed slates, in keeping with the character of the<br />
building, were sourced elsewhere. In keeping with best practice,<br />
conservation grade insulation was also installed in the roof, intervention<br />
was kept to a minimum and the non-toxic, inorganic<br />
substance, Boron, was used to stabilize wet rot as, Niall Mc Auliffe,<br />
UCC’s Buildings Officer and Projects Leader, put it: “There was no<br />
point in the refurbishment going ahead until we had secured the<br />
building externally. We had to tackle that problem first.”<br />
With the roof secure, UCC submitted a planning application to<br />
<strong>Cork</strong> City Council together with a history of the building and a<br />
detailed conservation plan outlining the step-by-step approach that<br />
would be adopted in the refurbishment project. The Aula Maxima is<br />
rightly regarded by the City Council as one of the most important<br />
buildings in <strong>Cork</strong>, and the application was carefully considered prior<br />
to the granting of planning permission in May 2001. The project team<br />
included, Consulting Architect, John O’Connell, Building Defects<br />
Consultant, Dr Thomas Brennan, who had previously worked on the<br />
restoration of Farmleigh House and Castlehyde House, Quantity<br />
Surveyors, Bruce Shaw Coveney Partnership, Structural Engineers,<br />
Barry Kelleher & Associates, Service Engineers, Arup Consulting,<br />
Acoustic Consultants, Arup Acoustics, London, Fire Consultants,<br />
Cantwell Keogh & Associates, Building Officer and Projects Leader,<br />
Niall Mc Auliffe, and Maintenance Coordinator, Paul Prendergast. The<br />
contractors were Cornerstone Construction.<br />
Work on the interior of the building began in October of last year.<br />
“The Aula Maxima is an icon in UCC and in the city, everyone knows<br />
it, including people who have never studied at the <strong>University</strong>,” Mc<br />
Auliffe told The <strong>College</strong> Courier, “The project brought a great deal of<br />
expertise together. Everything we did was informed by the need to be<br />
as sensitive as possible to the character of the building, to use<br />
materials that were natural to its character and to complete the<br />
restoration with as little intrusion as possible.”<br />
Built of <strong>Cork</strong> limestone (reputedly quarried on the site) the Aula<br />
Maxima was designed by Deane & Wo o d w a rd as a major statement in<br />
the tradition of the late medieval banqueting hall. The work of Deane &<br />
Wo o d w a rd, one of the most prominent architectural firms of its time,<br />
may also be seen in the Museum building at Trinity <strong>College</strong> Dublin and<br />
at the Oxford Museum. The Trinity building, with carvings by the O’Shea<br />
b rothers, was erected after Benjamin Wo o d w a rd joined Sir Thomas<br />
D e a n e ’s firm in <strong>Cork</strong>. The Aula Maxima, with its wonderful stained glass<br />
windows, high vaulted ceiling, supported by elegant queen post tru s s e s<br />
was judged to be an outstanding success - the jewel of the UCC<br />
Quadrangle. Over the intervening years, the building has aged gracefully<br />
and its significance as part of the architectural heritage of UCC and of<br />
<strong>Cork</strong>, is reflected in the fact that of the €1.9 million project cost, €1 . 3<br />
million was raised through private sector funding.<br />
The range of works undertaken in the Aula Maxima, following<br />
expert advice, was extensive. As well as the assessment and<br />
restoration of the ceiling and roof trusses, the mix of the original lime<br />
plaster used on the walls was analysed by Dr Brennan, so that where<br />
the walls were cleaned back to original stone, they were consolidated<br />
using traditional lime-based mortar. Specialist contractors were<br />
employed to restore stone work and stone tracery. The gallery and<br />
bookcases, constructed to the design of E Trevor Owen of the Board<br />
of Works in 1864, were restored, and the free standing columns<br />
supporting the gallery were reinforced. All the existing pine floorboards<br />
were lifted, carefully removed and numbered, before being<br />
cleaned and replaced over a supporting layer of plywood. Arup<br />
Acoustics conducted tests to ensure that the natural acoustic of the<br />
Aula Maxima was enhanced. All electrical services were upgraded, and<br />
from the UCC archive, a turn-of-the-century photograph provided<br />
evidence of the original pendant light fittings used in the Aula<br />
Maxima, long since removed. These were replicated, and now form<br />
the basis of the new lighting scheme. The original fireplaces were also<br />
conserved and restored. Paintwork was removed and replaced with<br />
micro-porous paint that allows the entire structure to breathe, with<br />
the imperative being to use materials that were compatible with the<br />
conservation of such an important building.<br />
And if the Aula Maxima is the jewel in UCC’s crown, then<br />
u n d o u b t e d l y, within the building itself, the two stained glass<br />
windows, known as the Boole Wi n d o w, after the father of modern<br />
computing, George Boole, and the Pro f e s s o r’s Window (in some<br />
re f e rences this is given as Professors’ Window) are jewels in their<br />
own right.<br />
The Glasgow-based firm of stained glass conservators, M P<br />
B a m b rough, was contracted to assess the condition of the windows<br />
prior to preparing a detailed plan of action for their conservation. Even<br />
though not signed, Bambrough concluded that the stained glass in the<br />
Boole Window was designed and supplied by John Hardman & Co of<br />
B i rmingham, together with other interior fittings. Hardmans had<br />
m a n u f a c t u red Pugin-designed windows for the House of Commons in<br />
England, which were completed in 1852, the year of the arc h i t e c t ’s<br />
death. For Bambrough, the similarity in design suggested that the<br />
Boole Window had indeed been inspired by Pugin’s design for the<br />
House of Commons. Both windows were removed prior to being<br />
refurbished and reinstated to very high specifications. In his re p o rt on<br />
the Boole Wi n d o w, Bambrough observed: “Given the accuracy of the<br />
p o rt r a i t u re in the window, I feel that the Boole Window can be<br />
c o n s i d e red a very fine example of its type and is well worth caring for. ”<br />
The restored Aula Maxima will reopen this month. A testament to<br />
the conservation ethos and the significant financial resources which<br />
UCC has committed to the project, in its restored glory, it will stand as<br />
a symbol of continuity in the long and proud history of the <strong>University</strong>.<br />
2<br />
3


