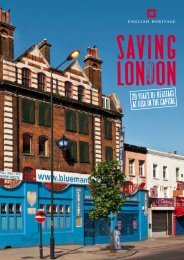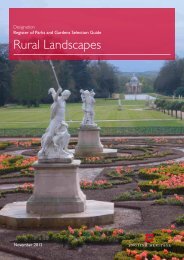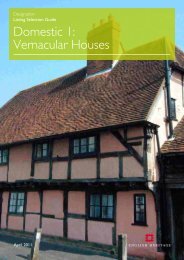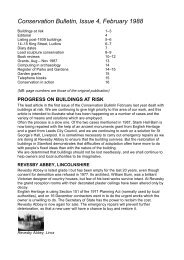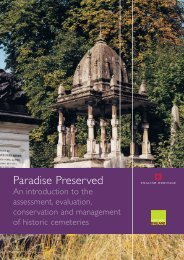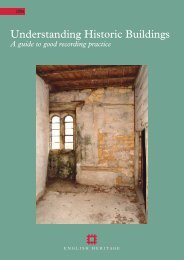Urban Landscapes - English Heritage
Urban Landscapes - English Heritage
Urban Landscapes - English Heritage
Create successful ePaper yourself
Turn your PDF publications into a flip-book with our unique Google optimized e-Paper software.
Fig 1. The Pantiles, Tunbridge Wells, Kent. A grass walk between a double row of trees was<br />
laid out as early as 1638. Here the company walked in intervals between taking the waters.<br />
By the 1680s tradesmen’s stalls had become permanent shops behind a colonnade, and the<br />
former walk paved over. Its built-up character means designation is via listing, not registration.<br />
pleasure gardens, although these were associated with the<br />
much larger properties maintained in towns and especially cities<br />
by aristocrats and leading churchmen. Documentary evidence<br />
shows that in London what we would today term professional<br />
gardeners were attempting to regulate their trade from the<br />
thirteenth century, and the Royal Worshipful Company of<br />
Gardeners was established in 1605 in part to confine gardening<br />
to those with prescribed training, experience and knowledge.<br />
From the mid sixteenth century our knowledge of gardens<br />
increases with the proliferation of gardening texts and descriptions,<br />
printed and estate maps, and documentation in general. Together<br />
the sources show that, especially in the suburbs of London and<br />
major provincial cities, pleasure gardens were evolving on the<br />
properties of the well-to-do with features such as walks, trellised<br />
alleys, bowling alleys, mazes, banqueting houses, and knots and<br />
mounts for looking over the garden wall to the countryside<br />
beyond. Pleasure gardens also appeared in association with<br />
commercial places of entertainment like inns and brothels.<br />
The number and ambition of urban gardens increased in the<br />
eighteenth century, and commercially produced town plans like<br />
those of John Rocque are sometimes at a scale sufficient to<br />
show, at least schematically, the layout of the larger individual<br />
gardens. These typically complemented the fine town houses<br />
being commissioned by those wishing for a stylish urban base,<br />
especially in places of resort where there was a social season.<br />
For the expanding urban middle classes, gardening was one<br />
of the commercialised leisure activities recommended by<br />
eighteenth-century texts such as Thomas Fairchild’s The City<br />
Gardener (1722). Whether occupying a medieval burgage<br />
or part of a new development, such gardens normally<br />
lay behind the house and were long, narrow, and typically<br />
defined by tall walls; Joseph Spence and Richard Horwood’s<br />
eighteenth-century London town garden plans and maps<br />
show the popularity of features such as gravel walks, terraces,<br />
water features, mounts, paved areas, lawns, flower beds and<br />
parterres. One garden had a covered way with vines, another<br />
a rectangular fish pond on its terrace. The concept of variety<br />
with the prospect towards, across and beyond the confining<br />
boundary was of primary importance. Recent studies such as<br />
Todd Longstaffe-Gowan’s The London Town Garden 1740-1840<br />
(2001) have drawn attention to the wealth of documentary<br />
evidence, and to the potential interest of such gardens. The<br />
garden at Bourne Hill House, Salisbury (Wiltshire), designed<br />
by Richard Woods in the early 1770s (registered Grade II), is a<br />
good example of provincial, high-status, late eighteenth-century<br />
landscaping. Some Georgian town gardens, as at the Circus<br />
in Bath, have been the subject of archaeological excavations;<br />
features such as paths, flower beds, and building foundations<br />
have been found sealed beneath later lawns.<br />
In the nineteenth century the writings of John Claudius Loudon<br />
(1783-1843) and his wife Jane (1807-58) catered for the<br />
burgeoning interest in gardening, not least among the well-to-do<br />
occupying the new terraces and villas of England’s expanding<br />
towns and cities. Loudon’s Encyclopaedia of Gardening (1822)<br />
was a comprehensive guide and his Gardeners Magazine was<br />
established in 1826. In The Suburban Gardener (1838) he<br />
recommended symmetrical designs for shared front or rear<br />
gardens. Most garden owners, however, adopted fairly<br />
standardised layouts and, where evidence survives, decorative<br />
achievement is not always evident. An exceptional example is<br />
William Morris’s garden at the Red House (1860; listed Grade I),<br />
Bexleyheath, south-east London, where the garden is treated<br />
as integral with the house, a series of exterior ‘rooms’: herb<br />
and vegetable gardens, two compartments full of old-fashioned<br />
flowers, and many fruit trees.<br />
<strong>English</strong> <strong>Heritage</strong> Register of Parks and Gardens Selection Guide<br />
<strong>Urban</strong> <strong>Landscapes</strong> 3



