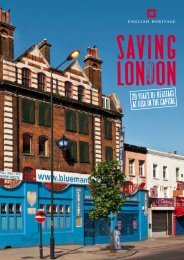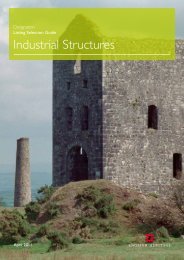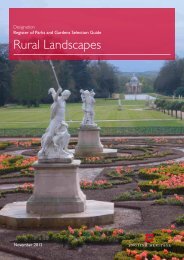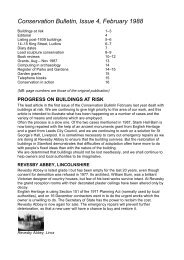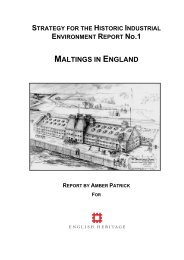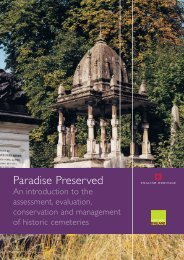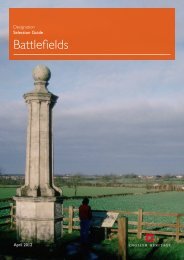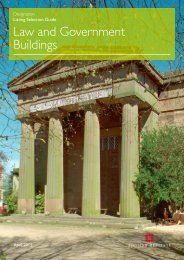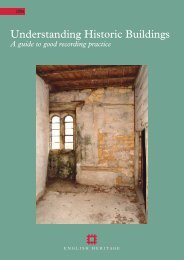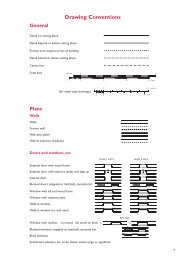Domestic 1: Vernacular Houses - English Heritage
Domestic 1: Vernacular Houses - English Heritage
Domestic 1: Vernacular Houses - English Heritage
Create successful ePaper yourself
Turn your PDF publications into a flip-book with our unique Google optimized e-Paper software.
Fig 4. The Ancient House, Clare, Suffolk (listed Grade I). From the later sixteenth century<br />
it became fashionable, especially in south Suffolk and Essex, to cover timber framing with<br />
decorative moulded plasterwork called pargetting. Good examples will increase the<br />
likelihood of listing at a higher grade.<br />
Fig 5. Distribution of recorded cruck-framed buildings in England, showing their marked<br />
central and western distribution. Many types of vernacular buildings have a far more<br />
discrete spread.<br />
are timber-framed. Nearly all, whatever their walling materials,<br />
possess roof structures of framed timber (see below), and many<br />
incorporate timber-framed internal partitions. Timber framing<br />
was employed formerly in all parts of the country, although in<br />
some stone-rich upland areas it may never have been common<br />
for external walling. In many areas such as Cheshire it remained<br />
the building material of choice until the second half of the<br />
seventeenth century, but by the eighteenth century it was no<br />
longer considered fashionable even by people of moderate<br />
wealth, as classical paradigms became ever more dominant.<br />
Many timber houses were encased or re-fronted in brick or<br />
stone, or concealed by render, tile-hanging or weatherboarding,<br />
and jetties were frequently under-built in brick, all these things<br />
sometimes making identification difficult. From the eighteenth<br />
century timber framing was increasingly confined to dwellings<br />
of the lowest status. In general, considerable chronological and<br />
geographical structural variations occur in timber construction;<br />
only a brief summary can be offered here, and those wishing to<br />
know more are directed to the Select Bibliography at the end.<br />
Many buildings may be said to contain ships’ timbers. This is not<br />
impossible, especially close to the sea or waterways, but it is a<br />
rare occurrence. Much more common is the re-use of timbers<br />
brought from dismantled buildings elsewhere, which can lead<br />
to confusion.<br />
Aisled construction, resembling the division of a church into<br />
nave and aisles, sometimes in stone but much more commonly<br />
in timber, is generally considered to indicate an early date,<br />
at least in the south of England. But, while the double-aisled<br />
domestic halls are seldom found after the fourteenth century,<br />
single-aisled examples appear to have lasted longer and<br />
may have evolved into the ‘outshuts’ (or lower extensions)<br />
characteristic of many seventeenth-century and later<br />
vernacular buildings. By no means all early buildings are aisled<br />
but where there is evidence for aisled construction, this is<br />
likely to be of significance. Those which retain decorative<br />
aisle posts, substantial elements of the original roof, parts<br />
of one or more aisles or coherent evidence for room use<br />
and circulation may be listable in a higher grade. There are<br />
significant concentrations of aisled buildings in Yorkshire<br />
dating from the fifteenth to the seventeenth century; here<br />
the relationship between medieval aisled construction and<br />
post-medieval houses with outshuts is still being explored.<br />
What is clear is that any evidence suggestive of developments<br />
in planning is likely to be of considerable interest.<br />
Cruck construction uses large, generally curving pairs of<br />
timbers (referred to as ‘blades’) to transfer roof loads to the<br />
ground. The technique, which occurs in several important<br />
variations, has a particularly marked regional distribution: it<br />
is relatively common across northern, western and midland<br />
England but almost unknown in East Anglia and the southeast.<br />
Most surviving cruck buildings are relatively modest but<br />
in the medieval period some high-status houses were built in<br />
this fashion with well-finished crucks. There is no evidence that<br />
cruck construction pre-dates box-framing, but it remained in<br />
use for a long time, perhaps as late as the eighteenth century<br />
on the North York Moors. Because cruck-framed houses were<br />
relatively difficult to modernise (offering little scope for good<br />
first-floor rooms). Some were eventually downgraded to farm<br />
use, while others were raised and re-roofed to provide a<br />
more generous upper storey, often retaining the crucks in situ<br />
or re-using them (or parts of them) as structural members in<br />
outbuildings, so their context needs to be assessed carefully.<br />
Box framing, where horizontal and vertical timbers are<br />
joined together to form the frame of a building, the panels of<br />
which are filled with materials such as wattle and daub, and<br />
<strong>English</strong> <strong>Heritage</strong> Listing Selection Guide<br />
<strong>Domestic</strong> 1: <strong>Vernacular</strong> <strong>Houses</strong> 5



