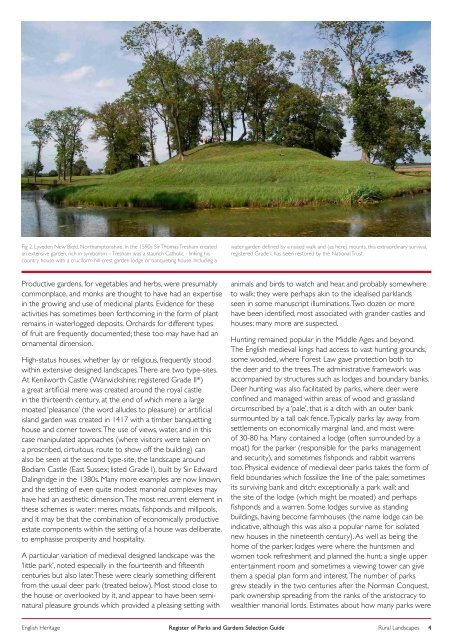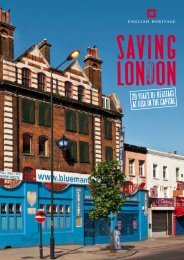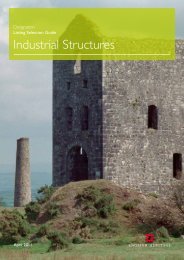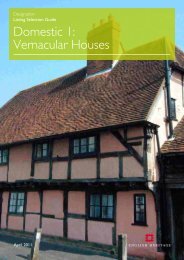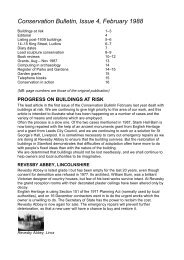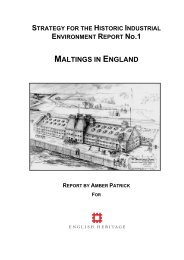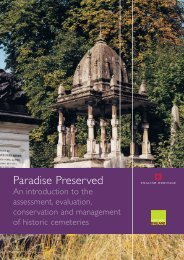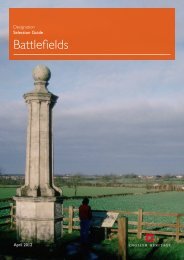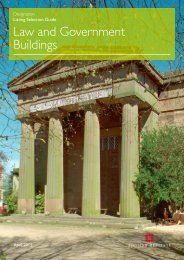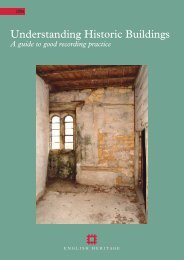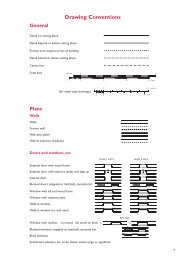Rural Landscapes - English Heritage
Rural Landscapes - English Heritage
Rural Landscapes - English Heritage
Create successful ePaper yourself
Turn your PDF publications into a flip-book with our unique Google optimized e-Paper software.
Fig 2. Lyveden New Bield, Northamptonshire. In the 1590s Sir Thomas Tresham created<br />
an extensive garden, rich in symbolism – Tresham was a staunch Catholic - linking his<br />
country house with a cruciform hill-crest garden lodge or banqueting house. Including a<br />
water garden defined by a raised walk and (as here) mounts, this extraordinary survival,<br />
registered Grade I, has been restored by the National Trust.<br />
Productive gardens, for vegetables and herbs, were presumably<br />
commonplace, and monks are thought to have had an expertise<br />
in the growing and use of medicinal plants. Evidence for these<br />
activities has sometimes been forthcoming in the form of plant<br />
remains in waterlogged deposits. Orchards for different types<br />
of fruit are frequently documented; these too may have had an<br />
ornamental dimension.<br />
High-status houses, whether lay or religious, frequently stood<br />
within extensive designed landscapes. There are two type-sites.<br />
At Kenilworth Castle (Warwickshire; registered Grade II*)<br />
a great artificial mere was created around the royal castle<br />
in the thirteenth century, at the end of which mere a large<br />
moated ‘pleasance’ (the word alludes to pleasure) or artificial<br />
island garden was created in 1417 with a timber banquetting<br />
house and corner towers. The use of views, water, and in this<br />
case manipulated approaches (where visitors were taken on<br />
a proscribed, cirtuitous, route to show off the building) can<br />
also be seen at the second type-site, the landscape around<br />
Bodiam Castle (East Sussex; listed Grade I), built by Sir Edward<br />
Dalingridge in the 1380s. Many more examples are now known,<br />
and the setting of even quite modest manorial complexes may<br />
have had an aesthetic dimension. The most recurrent element in<br />
these schemes is water: meres, moats, fishponds and millpools,<br />
and it may be that the combination of economically productive<br />
estate components within the setting of a house was deliberate.<br />
to emphasise prosperity and hospitality.<br />
A particular variation of medieval designed landscape was the<br />
‘little park’, noted especially in the fourteenth and fifteenth<br />
centuries but also later. These were clearly something different<br />
from the usual deer park (treated below). Most stood close to<br />
the house or overlooked by it, and appear to have been seminatural<br />
pleasure grounds which provided a pleasing setting with<br />
animals and birds to watch and hear, and probably somewhere<br />
to walk; they were perhaps akin to the idealised parklands<br />
seen in some manuscript illuminations. Two dozen or more<br />
have been identified, most associated with grander castles and<br />
houses; many more are suspected.<br />
Hunting remained popular in the Middle Ages and beyond.<br />
The <strong>English</strong> medieval kings had access to vast hunting grounds,<br />
some wooded, where Forest Law gave protection both to<br />
the deer and to the trees. The administrative framework was<br />
accompanied by structures such as lodges and boundary banks.<br />
Deer hunting was also facilitated by parks, where deer were<br />
confined and managed within areas of wood and grassland<br />
circumscribed by a ‘pale’, that is a ditch with an outer bank<br />
surmounted by a tall oak fence. Typically parks lay away from<br />
settlements on economically marginal land, and most were<br />
of 30-80 ha. Many contained a lodge (often surrounded by a<br />
moat) for the parker (responsible for the parks management<br />
and security), and sometimes fishponds and rabbit warrens<br />
too. Physical evidence of medieval deer parks takes the form of<br />
field boundaries which fossilize the line of the pale; sometimes<br />
its surviving bank and ditch; exceptionally a park wall; and<br />
the site of the lodge (which might be moated) and perhaps<br />
fishponds and a warren. Some lodges survive as standing<br />
buildings, having become farmhouses (the name lodge can be<br />
indicative, although this was also a popular name for isolated<br />
new houses in the nineteenth century). As well as being the<br />
home of the parker, lodges were where the huntsmen and<br />
women took refreshment and planned the hunt; a single upper<br />
entertainment room and sometimes a viewing tower can give<br />
them a special plan form and interest. The number of parks<br />
grew steadily in the two centuries after the Norman Conquest,<br />
park ownership spreading from the ranks of the aristocracy to<br />
wealthier manorial lords. Estimates about how many parks were<br />
<strong>English</strong> <strong>Heritage</strong> Register of Parks and Gardens Selection Guide<br />
<strong>Rural</strong> <strong>Landscapes</strong> 4


