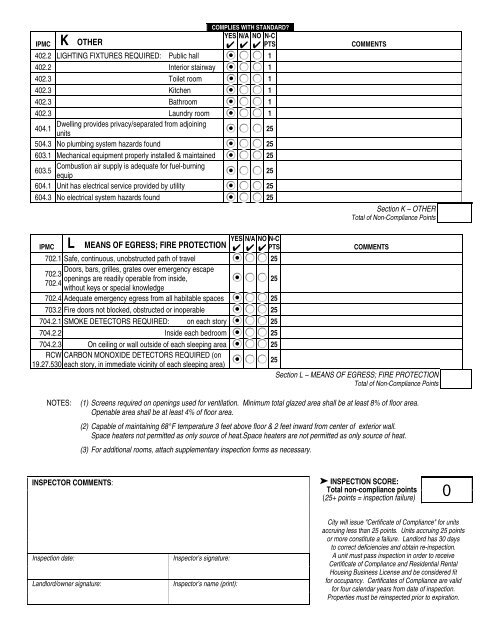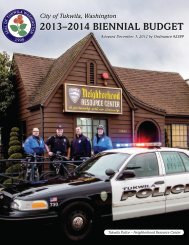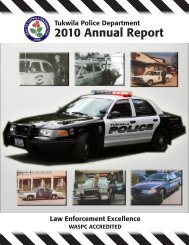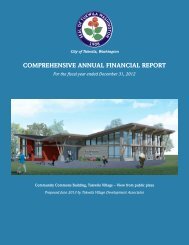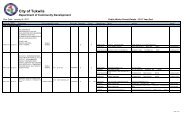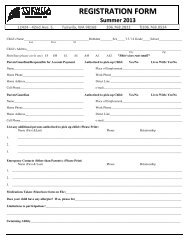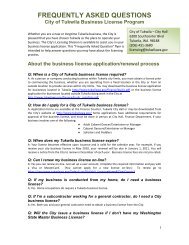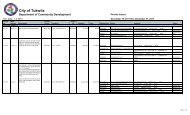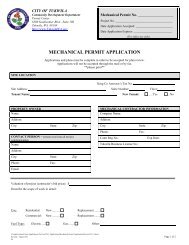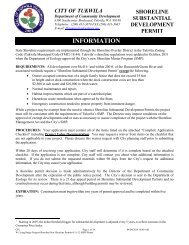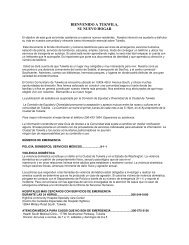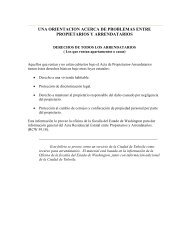Inspection Checklist - the City of Tukwila
Inspection Checklist - the City of Tukwila
Inspection Checklist - the City of Tukwila
Create successful ePaper yourself
Turn your PDF publications into a flip-book with our unique Google optimized e-Paper software.
COMPLIES WITH STANDARD?<br />
IPMC K OTHER<br />
YES N/A NO N-C<br />
✔ ✔ ✔ PTS<br />
402.2 LIGHTING FIXTURES REQUIRED: Public hall 1<br />
402.2 Interior stairway 1<br />
402.3 Toilet room 1<br />
402.3 Kitchen 1<br />
402.3 Bathroom 1<br />
402.3 Laundry room 1<br />
Dwelling provides privacy/separated from adjoining<br />
404.1<br />
units<br />
25<br />
504.3 No plumbing system hazards found 25<br />
603.1 Mechanical equipment properly installed & maintained 25<br />
Combustion air supply is adequate for fuel-burning<br />
603.5<br />
equip<br />
25<br />
604.1 Unit has electrical service provided by utility 25<br />
604.3 No electrical system hazards found 25<br />
COMMENTS<br />
Section K – OTHER<br />
Total <strong>of</strong> Non-Compliance Points<br />
IPMC L MEANS OF EGRESS; FIRE PROTECTION YES N/A NO N-C<br />
✔ ✔ ✔ PTS<br />
COMMENTS<br />
702.1 Safe, continuous, unobstructed path <strong>of</strong> travel 25<br />
Doors, bars, grilles, grates over emergency escape<br />
702.3<br />
openings are readily operable from inside,<br />
702.4<br />
without keys or special knowledge<br />
25<br />
702.4 Adequate emergency egress from all habitable spaces 25<br />
703.2 Fire doors not blocked, obstructed or inoperable 25<br />
704.2.1 SMOKE DETECTORS REQUIRED: on each story 25<br />
704.2.2 Inside each bedroom 25<br />
704.2.3 On ceiling or wall outside <strong>of</strong> each sleeping area 25<br />
RCW CARBON MONOXIDE DETECTORS REQUIRED (on<br />
19.27.530 each story, in immediate vicinity <strong>of</strong> each sleeping area)<br />
25<br />
Section L – MEANS OF EGRESS; FIRE PROTECTION<br />
Total <strong>of</strong> Non-Compliance Points<br />
NOTES:<br />
(1) Screens required on openings used for ventilation. Minimum total glazed area shall be at least 8% <strong>of</strong> floor area.<br />
Openable area shall be at least 4% <strong>of</strong> floor area.<br />
(2) Capable <strong>of</strong> maintaining 68°F temperature 3 feet above floor & 2 feet inward from center <strong>of</strong> exterior wall.<br />
Space heaters not permitted as only source <strong>of</strong> heat.Space heaters are not permitted as only source <strong>of</strong> heat.<br />
(3) For additional rooms, attach supplementary inspection forms as necessary.<br />
INSPECTOR COMMENTS:<br />
➤ INSPECTION SCORE:<br />
Total non-compliance points<br />
(25+ points = inspection failure)<br />
<strong>Inspection</strong> date:<br />
Landlord/owner signature:<br />
Inspector’s signature:<br />
Inspector’s name (print):<br />
<strong>City</strong> will issue "Certificate <strong>of</strong> Compliance" for units<br />
accruing less than 25 points. Units accruing 25 points<br />
or more constitute a failure. Landlord has 30 days<br />
to correct deficiencies and obtain re-inspection.<br />
A unit must pass inspection in order to receive<br />
Certificate <strong>of</strong> Compliance and Residential Rental<br />
Housing Business License and be considered fit<br />
for occupancy. Certificates <strong>of</strong> Compliance are valid<br />
for four calendar years from date <strong>of</strong> inspection.<br />
Properties must be reinspected prior to expiration.


