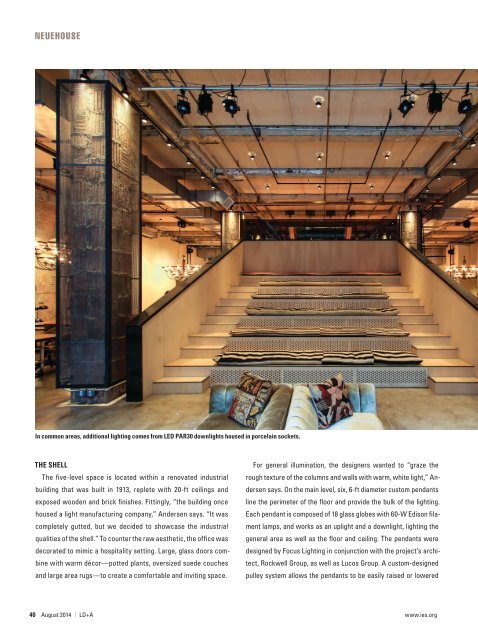You also want an ePaper? Increase the reach of your titles
YUMPU automatically turns print PDFs into web optimized ePapers that Google loves.
NEUEHOUSE<br />
In common areas, additional lighting comes from LED PAR30 downlights housed in porcelain sockets.<br />
THE SHELL<br />
The five-level space is located within a renovated industrial<br />
building that was built in 1913, replete with 20-ft ceilings and<br />
exposed wooden and brick finishes. Fittingly, “the building once<br />
housed a light manufacturing company,” Andersen says. “It was<br />
completely gutted, but we decided to showcase the industrial<br />
qualities of the shell.” To counter the raw aesthetic, the office was<br />
decorated to mimic a hospitality setting. Large, glass doors combine<br />
with warm décor—potted plants, oversized suede couches<br />
and large area rugs—to create a comfortable and inviting space.<br />
For general illumination, the designers wanted to “graze the<br />
rough texture of the columns and walls with warm, white light,” Andersen<br />
says. On the main level, six, 6-ft diameter custom pendants<br />
line the perimeter of the floor and provide the bulk of the lighting.<br />
Each pendant is composed of 18 glass globes with 60-W Edison filament<br />
lamps, and works as an uplight and a downlight, lighting the<br />
general area as well as the floor and ceiling. The pendants were<br />
designed by Focus Lighting in conjunction with the project’s architect,<br />
Rockwell Group, as well as Lucos Group. A custom-designed<br />
pulley system allows the pendants to be easily raised or lowered<br />
40 August 2014 | LD+A www.ies.org


