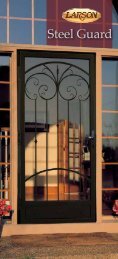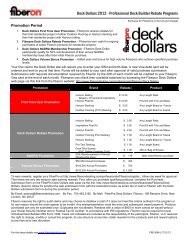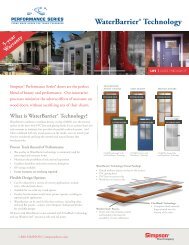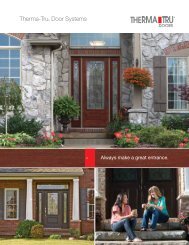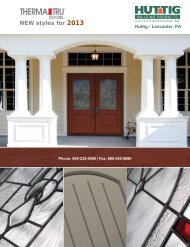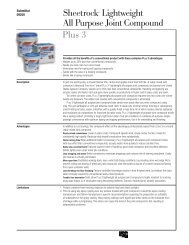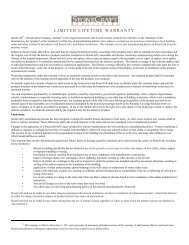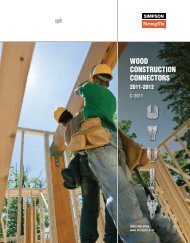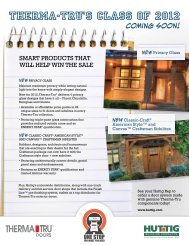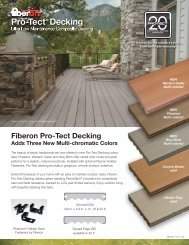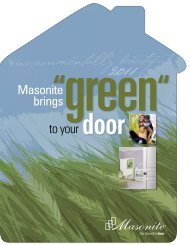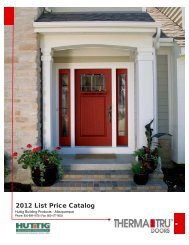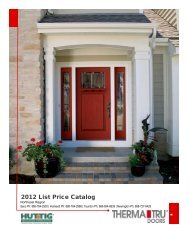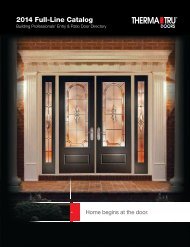Millwork Catalog 2013 - Huttig Building Products
Millwork Catalog 2013 - Huttig Building Products
Millwork Catalog 2013 - Huttig Building Products
Create successful ePaper yourself
Turn your PDF publications into a flip-book with our unique Google optimized e-Paper software.
Exterior Unit Dimensional Data<br />
Jamb to Rough Masonry<br />
Size Jamb Openings Openings (#180 BM)<br />
Single Units 2-0 25-1/2" 26" 28-1/2"<br />
2-6 31-1/2" 32" 34-1/2"<br />
2-8 33-1/2" 34" 36-1/2"<br />
3-0 37-1/2" 38" 40-1/2"<br />
3-6 43-1/2" 44" 46-1/2"<br />
Double Units 4-0 50" 50-3/4" 53-1/4"<br />
(Metal Astragal) 5-0 62" 62-3/4" 65-1/4"<br />
5-4 66" 68-3/4" 70-1/4"<br />
6-0 74" 74-3/4" 77-1/4"<br />
Door & 2-6 x 1-0 45" 45-3/4" 48-1/4"<br />
Sidelite Units 2-8 x 1-0 47" 47-3/4" 49-1/4"<br />
3-0 x 1-0 51" 51-3/4" 53-1/4"<br />
2-6 x 1-2 47" 47-3/4" 49-1/4"<br />
2-8 x 1-2 49" 49-3/4" 51-1/4"<br />
3-0 x 1-2 53" 53-3/4" 55-1/4"<br />
1-0 x 2-6 x1-0 58-1/2" 59-1/4" 61-3/4"<br />
1-0 x 2-8 x 1-0 60-1/2" 61-1/4" 63-3/4"<br />
1-0 x 3-0 x 1-0 64-1/2" 65-1/4" 67-3/4"<br />
1-2 x 2-6 x 1-2 62-1/2" 63-1/4" 65-3/4"<br />
1-2 x 2-8 x 1-2 64-1/2" 65-1/4" 67-3/4"<br />
1-2 x 3-0 x 1-2 68-1/2" 69-1/4" 71-3/4"<br />
Patio Units 5-0 (2-2/6) 63" 63-3/4" 66-1/4"<br />
5-4 (2-2/8) 67" 67-3/4" 70-1/4"<br />
6-0 (2-3/0) 75" 75-3/4" 78-1/4"<br />
7-6 (3-2/6) 94-1/2" 95-1/4" 97-3/4"<br />
8-0 (3-2/8) 100-1/2" 101-1/4" 103-3/4"<br />
9-0 (3-3/0) 112-1/2" 113-1/4" 115-3/4"<br />
Inswing Heights 6-8 81-3/4" 82-1/4" 83-1/2"<br />
7-0 85-3/4" 86-1/4" 87-1/2"<br />
8-0 97-3/4" 98-1/4" 99-1/2"<br />
6-8 with transom 95-1/4" 96" 97-1/4"<br />
7-0 with transom 99-1/4" 100" 101-1/4"<br />
8-0 with transom 111-1/4" 112" 113-1/4"<br />
Boxed Sidelite 1-0 13-1/2" 14" 16-1/2"<br />
For outswing units (Bumper)<br />
1-2 15-1/2" 16" 18-1/2"<br />
3-0 37-1/2" 38" 40-1/2"<br />
Deduct 1-3/8" from Height<br />
For outswing units (Adjustable) Same as Inswing<br />
For Public Access Sills<br />
Deduct 1" from Height<br />
For Outswing Masonry Opening Add 1/2" to Width<br />
For 3-1/2" Flat Casing Masonry Opening Add 3" to Width<br />
Add 1/4" to Height<br />
Add 1-1/2" to Height<br />
Unit Sizing



