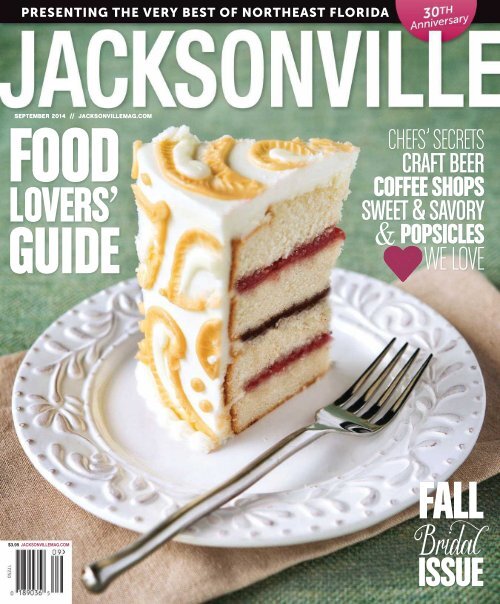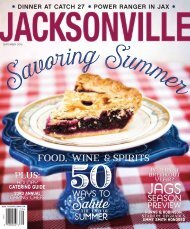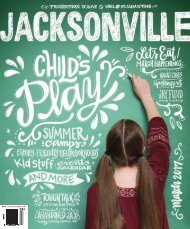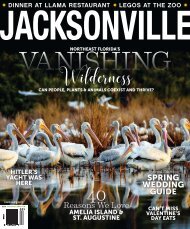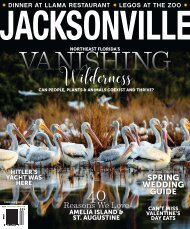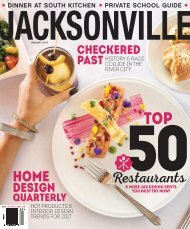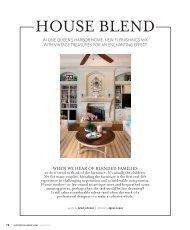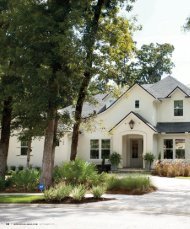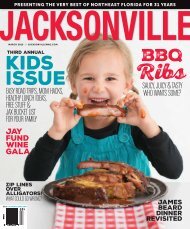Jacksonville Magazine Clip | Beachy Keen | Sept 2014
Fabulous new build in Ponte Vedra Beach, where the homeowners wanted Anglo-Caribbean style to enjoy as much of the outside as possible.
Fabulous new build in Ponte Vedra Beach, where the homeowners wanted Anglo-Caribbean style to enjoy as much of the outside as possible.
Create successful ePaper yourself
Turn your PDF publications into a flip-book with our unique Google optimized e-Paper software.
PRESENTING THE VERY BEST OF NORTHEAST FLORIDA<br />
FOOD<br />
LOVERS’<br />
SEPTEMBER <strong>2014</strong> // JACKSONVILLEMAG.COM<br />
GUIDE<br />
CHEFS’ SECRETS<br />
CRAFT BEER<br />
COFFEE SHOPS<br />
SWEET & SAVORY<br />
& POPSICLES<br />
WE LOVE<br />
w<br />
FALL<br />
Bridal<br />
$3.95 JACKSONVILLEMAG.COM<br />
ISSUE
BEACHY<br />
56 | JACKSONVILLEMAG.COM SEPTEMBER <strong>2014</strong>
A PONTE<br />
VEDRA OASIS<br />
MELDS<br />
COMFORT<br />
WITH STYLE<br />
A<br />
KEEN<br />
AN ARCHITECT, A BUILDER AND<br />
an interior designer walk into a<br />
bar. A recipe for disaster? Not<br />
when the clients know what they<br />
want—for Kathy and Jack Gleason,<br />
that was a lot.<br />
Among the requests: open-air<br />
space and a “home that can run<br />
on auto pilot,” bean bag chairs<br />
and no more pink. Ever. (That<br />
specific request came courtesy<br />
of the couple’s sixteen-year-old<br />
daughter).<br />
The architect (Cliff Duch, of<br />
Cronk Duch Architects) took all<br />
of the requests into account,<br />
eventually suggesting an Anglo-<br />
Caribbean look. The builder<br />
(Michael Lenahan of Aurora<br />
Custom Homes) concurred,<br />
adding that the home needed to<br />
be made of “quality, durable<br />
materials—something low maintenance.”<br />
And thus, the building<br />
began.<br />
Duch sent the Gleasons to<br />
Windsor, a community in Vero<br />
Beach filled with white stucco,<br />
Anglo-Caribbean houses—what<br />
he calls a blend of “classic<br />
Southern and island home styles,<br />
with a contemporary appeal.”<br />
With steeply pitched metal roofs<br />
and vertically proportioned windows,<br />
this style allows for lots of<br />
natural light.<br />
BY Juliet Johnson<br />
PHOTOGRAPHS BY Wally Sears<br />
SEPTEMBER <strong>2014</strong> JACKSONVILLEMAG.COM | 57
The Gleasons had purchased a great lot, but it came with a few challenges.<br />
Running alongside a golf course, the house would have beautiful views of a tranquil<br />
lagoon in the distance—if it weren’t for the tee box in the foreground. Sitting just one<br />
block from the ocean, there would be good breezes from the east but, as it sits on a<br />
corner lot, it was exposed, without much privacy.<br />
Wanting to have as many of the primary living spaces run along the golf course<br />
(which sits to the left of the property) as possible, the master bedroom was angled so<br />
as to create protection to the north. The original plan called for a sizable wall and<br />
shrubbery to save golfers’ potential embarrassment teeing off into a parallel fairway—and<br />
the home from the odd amateur’s slice.<br />
“Part of making the most of Florida living is recognizing that we live around our<br />
homes as much as we live in them,” says Duch. So, in lieu of a foyer, guests arrive at<br />
an entry loggia, where they’re greeted with teak arm chairs and charming pressed<br />
copper lanterns. The door opens directly into the great room.<br />
58 | JACKSONVILLEMAG.COM SEPTEMBER <strong>2014</strong>
Clockwise from left: Rising above<br />
the mantel is an original iron and<br />
glass sculpture from local artist,<br />
Kim Young. With an insouciant<br />
nod to the “breezes,” the furthermost<br />
flower is meant to look adrift<br />
in the wind; like much of the home,<br />
the kitchen design took inspiration<br />
from the ocean; a storage area<br />
beneath the stairs (located in<br />
back of the butler’s pantry), was<br />
elevated to a wine “cave” with custom<br />
wrought iron grapes and grillwork;<br />
the family spends much of<br />
its time outside so the architects<br />
at Cronk Duch added porches<br />
and the pavilion to shade from the<br />
sun and make good use of the<br />
ocean breeze.<br />
SEPTEMBER <strong>2014</strong> JACKSONVILLEMAG.COM | 59
Affectionately referred to as the<br />
“Incredible Shrinking Room” (“It was<br />
always being made a little bit smaller<br />
as we tried to fit this house on the lot,”<br />
says Kathy), the great room has soaring<br />
21-foot ceilings with dark wood beams,<br />
symmetrical French doors and a limestone<br />
fireplace. The palette of neutral<br />
beiges, blues and greens is reminiscent<br />
of sea glass, enlivened with punches of<br />
cheerful coral.<br />
A northern arch in the room leads to<br />
the master suite. The master bathroom<br />
makes good use of its coastal surroundings<br />
in an intricate, shell-encrusted<br />
mirror. A transitional hall leads from<br />
the master suite to what builder<br />
Lenahan calls “The Backyard Event.”<br />
Indeed, the outdoor area is a bit of an<br />
event, and includes seven outdoor<br />
rooms, fountains, a fireplace and more.<br />
Inside, just ahead of the outdoor space,<br />
sits the massive kitchen.<br />
For the kitchen, interior designer<br />
Paula Lewis, of Del Mar Designs, continues<br />
the blue palette. Here, the lighting<br />
takes center stage. A chandelier<br />
resembling marsh grasses hangs above
Opposite, clockwise from top left:<br />
The architects made good use of<br />
natural light throughout the home;<br />
the master bathroom feels almost<br />
spa-like with its soft light and<br />
punches of color; Jack Gleason's<br />
study comes complete with a large<br />
globe—a nod to his many travels as<br />
a pilot. ; among the teenage<br />
Gleason's requests was a bean bag<br />
chair, which features prominently<br />
in her bedroom; vaulted ceilings<br />
show off the avocado-colored<br />
walls in the master suite.<br />
This page: The home's dining<br />
courtyard comes complete with<br />
Summer kitchen and fountain;<br />
shades of blue and teal feature<br />
prominently throughout the home.<br />
SEPTEMBER <strong>2014</strong> JACKSONVILLEMAG.COM | 61
Fantastic Food<br />
Over 40 Beers on Tap<br />
Private Parties<br />
& Events<br />
Great for Viewing<br />
Sports<br />
Extensive<br />
Whiskey List<br />
Exceptional<br />
Wine List<br />
The <strong>Jacksonville</strong> Landing, 2 Independent Dr. (904) 374-1547 | fionnmacs.com<br />
the dining room table (a hold-over from the<br />
Gleasons’ former NJ Arts and Crafts era),<br />
and copper kitchen pendant lights channel<br />
overturned copper buckets. Arguably the<br />
most unique part of the kitchen is the hood<br />
over the six-burner gas range. Backed by a<br />
rich panoply of blues, grays and copper in<br />
glass and slate mosaic tile, this hood is<br />
nickel-treated to resemble zinc, with copper<br />
accents. The mix of natural elements—<br />
metal, stone and wood—resonates “happy”<br />
for the homeowners. With a coffered bead<br />
board ceiling above, the space is grounded<br />
by stone countertops, honed to a finish<br />
called “leather dune.” The cabinets came<br />
from Millwork in Orlando, and the Del Mar<br />
Designs custom antique-style dresser<br />
makes a good home for hot beverages and<br />
fondue.<br />
Dark hickory floors continue throughout<br />
the first floor. In Jack’s study, a mighty desk<br />
dominates with a small freestanding<br />
globe—fitting, since he’s a pilot. Walls are<br />
covered in unique grass cloth and an antler<br />
chandelier, a fond reminder of the family’s<br />
annual trek to Jackson Hole, Wyoming.<br />
The master suite is exactly the sanctuary<br />
one would expect. With vaulted ceilings,<br />
limed beams and soft avocado walls, it<br />
might be the coolest room in the house.<br />
The master bathroom has ample natural<br />
light, thanks to vertically proportioned windows.<br />
It fell to Lewis to make sure the couple<br />
could see themselves in the space.<br />
Octagonal mirrors—works of art themselves—were<br />
mounted over the windows in<br />
62 | JACKSONVILLEMAG.COM SEPTEMBER <strong>2014</strong>
The 1,200 square-foot evening courtyard comes complete with<br />
a fireplace and spa.<br />
such a way as to let light in all around<br />
them. Polished nickel and bronze fixtures<br />
and custom-designed cabinetry add sculptural<br />
interest and continue the Anglo-<br />
Caribbean aesthetic into even the most private<br />
of spaces.<br />
Across the courtyard—past the summer<br />
kitchen, the sunbathing corner, the fountain<br />
and the main dining table—is the guest<br />
suite, an oasis in soft aqua. It’s utilized<br />
year-round, so the space is as intricately<br />
designed as the rest of the house and features<br />
a rattan bed, capiz shell bedside<br />
lamps and a sea grass rug—as opposed to<br />
the usual mashup of attic treasures and<br />
family hand-me-downs one would normally<br />
find in a guestroom.<br />
For the design team, the family’s<br />
requests to make the entire home feel like a<br />
luxury beach house was a welcome project.<br />
“Here was a family who said, show us how<br />
we can enjoy our lot to the fullest,” remembers<br />
Lenahan. “Let us feel the outside on<br />
the inside. Let us feel like we’re on permanent<br />
vacation. Show us how to do Florida<br />
for 12 months a year. Here was a family<br />
open to all that we and the lot could offer.<br />
Somehow, the home fits the neighborhood<br />
while being nothing like the homes<br />
that surround it. For Floridian living, it<br />
doesn’t get much better. <br />
SEPTEMBER <strong>2014</strong> JACKSONVILLEMAG.COM | 63


