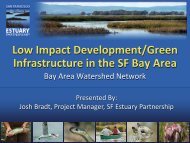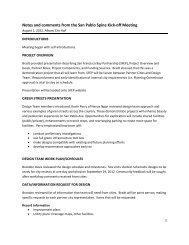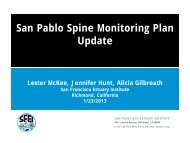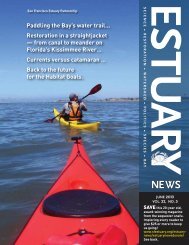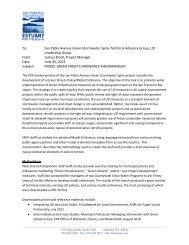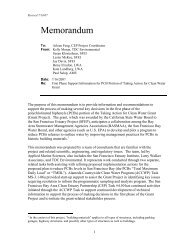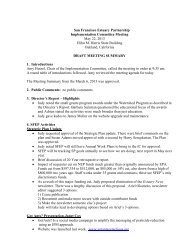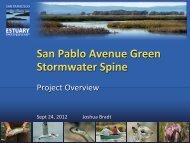schematic layouts
schematic layouts
schematic layouts
You also want an ePaper? Increase the reach of your titles
YUMPU automatically turns print PDFs into web optimized ePapers that Google loves.
1 6 t h S t r e e t<br />
S a n P a b l o A v e n u e<br />
3<br />
2<br />
4<br />
6<br />
7<br />
40’<br />
5<br />
1<br />
8’<br />
2<br />
3<br />
6<br />
13’ 13’<br />
7’<br />
4.5’<br />
8’<br />
6’<br />
11’<br />
11’<br />
6’<br />
19.5’<br />
3<br />
1 7 t h S t r e e t<br />
13’<br />
Stormwater Improvement Concept Plan<br />
Scale: 1”=20’<br />
January 2013<br />
N<br />
1<br />
2<br />
3<br />
4<br />
Existing median is removed and travel lanes remain as asphalt.<br />
New painted bike lanes are proposed on both sides of the street<br />
(by others)<br />
Stormwater planters and street trees accept runoff from both San<br />
Pablo Avenue and adjacent private property.<br />
Boardwalks allow pedestrians to access parking and sidewalks.<br />
5<br />
6<br />
7<br />
Parallel parking configuration allows for greater space efficiency<br />
along the street.<br />
A 4.5’ egress zone allows pedestrians to safely exit their vehicles<br />
and pay parking meters.<br />
The existing ADA marked parking stall is retained at this location.<br />
The east side of San Pablo Avenue could be converted to mirror<br />
west side improvements in the future.<br />
San Pablo Avenue Green Stormwater Spine Project<br />
City of Oakland, California<br />
[ nev-ū-non ]<br />
Nevue Ngan Associates
A d j a c e n t P r i v a t e D e v e l o p e n t<br />
10<br />
7<br />
11<br />
9<br />
11<br />
11<br />
2<br />
12<br />
1<br />
S a n P a b l o A v e n u e<br />
3<br />
7<br />
3<br />
8<br />
6<br />
M a c A r t h u r B o u l e v a r d<br />
4<br />
3<br />
5<br />
A p g a r S t r e e t<br />
Stormwater Improvement Concept Plan<br />
Scale: 1”=20’<br />
January 2013<br />
N<br />
1<br />
2<br />
Entry point of stormwater flow from Apgar Street.<br />
Low-flow green gutter. Higher flows spill over a small retaining<br />
wall into larger adjacent rain garden.<br />
5<br />
6<br />
Side slope landscape transitions grade from street level to the<br />
basin’s finished elevations.<br />
On-street asphalt parking zone (Capacity is for five vehicles)<br />
9<br />
10<br />
Expanded sidewalk area overlooks rain garden cells and<br />
allow for addition space for cafe/plaza seating.<br />
Overflow from rain garden system.<br />
3<br />
4 Existing sewer manhole location.<br />
Rain garden landscape area.<br />
7 New sidewalk paving to match existing brick paving along San<br />
Pablo Avenue (by private development?)<br />
11<br />
12<br />
8 Pedestrian boardwalk crossing over rain garden system.<br />
Existing street trees to remain.<br />
Sidewalk zone to be paved with standard scored<br />
concrete.<br />
San Pablo Avenue Green Stormwater Spine Project<br />
City of Emeryville, California<br />
[ nev-ū-non ]<br />
Nevue Ngan Associates
3<br />
4<br />
8<br />
5<br />
R . O .W.<br />
1<br />
2<br />
( 3 p a r k i n g s p a c e s )<br />
1<br />
6<br />
S a n P a b l o A v e n u e<br />
7<br />
1 1<br />
( 2 p a r k i n g s p a c e s )<br />
1<br />
Stormwater Improvement Concept Plan<br />
Scale: 1”=25’<br />
January 2013<br />
N<br />
1<br />
2<br />
3<br />
Stormwater curb extensions capture runoff from San Pablo<br />
Avenue.<br />
Grated trench drains allow stormwater to flow into adjacent<br />
sidewalk planter.<br />
Existing private landscaping/signage/utilities are retained.<br />
4<br />
5<br />
Sidewalk planter accepts stormwater from San Pablo Avenue.<br />
A small concrete curb wall helps provide grade separation<br />
and protection of existing signs and utilities. This will require<br />
acceptance and coordination of improvements with private owner.<br />
An existing vegetated swale is modified to capture stormwater<br />
from both San Pablo Avenue and McDonald’s parking lot. This<br />
will require acceptance and coordination of improvements with<br />
private owner.<br />
6<br />
7<br />
8<br />
Grated trench drains allow stormwater overflow to flow<br />
into a stormwater curb extension in San Pablo Avenue.<br />
All existing trees are retained with streetscape<br />
improvements.<br />
Boardwalk allows stormwater to follow under pedestrian<br />
pathway.<br />
San Pablo Avenue Green Stormwater Spine Project<br />
City of Berkeley, California<br />
[ nev-ū-non ]<br />
Nevue Ngan Associates
M o n r o e S t .<br />
S a n P a b l o A v e n u e<br />
1<br />
3<br />
6<br />
5<br />
4<br />
1 5<br />
1<br />
2<br />
7<br />
R . O .W.<br />
Stormwater Improvement Concept Plan<br />
Scale: 1”=20’<br />
January 2013<br />
N<br />
1<br />
2<br />
3<br />
Stormwater curb extensions capture runoff from San Pablo<br />
Avenue.<br />
Sidewalk planters capture stormwater from private parking lot.<br />
This will require acceptance and coordination of improvements<br />
with private owner.<br />
A boardwalk allows stormwater to be stored under sidewalk zone<br />
using Silva Cell technology.<br />
4<br />
5<br />
6<br />
Existing bus stop remains in current location.<br />
Stormwater overflow from stormwater curb extensions is captured<br />
within a series of grated green gutters within parking zones/<br />
driveway zones.<br />
Existing driveway is modified.<br />
7<br />
Combination speed bump and trench drain system<br />
conveys runoff into sidewalk stormwater planter.<br />
San Pablo Avenue Green Stormwater Spine Project<br />
City of Albany, California<br />
[ nev-ū-non ]<br />
Nevue Ngan Associates
S a n P a b l o A v e n u e<br />
5<br />
1<br />
1<br />
5 5<br />
3<br />
R . O .W.<br />
6<br />
4<br />
2<br />
B a n k o f A m e r i c a<br />
Stormwater Improvement Concept Plan<br />
Scale: 1”=20’<br />
January 2013<br />
N<br />
1<br />
Stormwater curb extensions capture runoff from San Pablo<br />
Avenue.<br />
4<br />
Existing ADA accessible parking spaces to remain at current<br />
location.<br />
2<br />
3<br />
Sidewalk rain garden captures stormwater from private<br />
parking lot. This will require acceptance and coordination of<br />
improvements with private owner.<br />
A boardwalk allows stormwater to be connected between the curb<br />
extension and rain garden.<br />
5<br />
6<br />
Existing large canopy street trees to remain. Stormwater facility is<br />
graded to allow existing street trees to remain.<br />
Sidewalk rain garden captures stormwater from private parking<br />
lot. Existing signs and utilities will need to be protected.<br />
San Pablo Avenue Green Stormwater Spine Project<br />
City of El Cerrito, California<br />
[ nev-ū-non ]<br />
Nevue Ngan Associates
S a n P a b l o A v e n u e<br />
7<br />
5<br />
4<br />
4<br />
6<br />
6<br />
6<br />
3 8<br />
3<br />
8<br />
9<br />
R . O .W.<br />
9<br />
5<br />
2<br />
1<br />
M o e s e r L a n e<br />
Stormwater Improvement Concept Plan<br />
Scale: 1”=25’<br />
July 2013<br />
N<br />
1<br />
2<br />
3<br />
Stormwater runoff from Moeser Lane enters a new trench drain<br />
and is directed into a stormwater planter at the edge of the<br />
existing parking lot.<br />
A stormwater planters conveys and manages water towards the<br />
south.<br />
A boardwalk allows stormwater to be connected between the<br />
stormwater planter and stormwater curb extension.<br />
4<br />
5<br />
6<br />
Stormwater curb extension extends out into San Pablo<br />
Avenue 4’ and caputres a portion of the sidewalk zone.<br />
Curb cut allows stormwater to enter the stormwater curb<br />
extension landscape area.<br />
4’ wide Pervious paving/landscaped infiltration joints in<br />
pavers captures sidewalk runoff.<br />
7<br />
8<br />
9<br />
Existing landscape island is modified into a stormwater<br />
planter to capture parking lot runoff.<br />
New sidewalk through zone is maintained at 6’ wide.<br />
This existing landscape area is to remain as is.<br />
El Cerrito Urban Greening Grant Project<br />
City of El Cerrito, California<br />
[ nev-ū-non ]<br />
Nevue Ngan Associates
1<br />
M c B r y d e A v e n u e<br />
3<br />
1<br />
1<br />
A n d r a d e A v e n u e<br />
2<br />
3<br />
7 9<br />
4<br />
3<br />
1<br />
5<br />
R . O .W.<br />
6<br />
8<br />
1<br />
R . O .W.<br />
S a n P a b l o A v e n u e<br />
Stormwater Improvement Concept Plan<br />
Scale: 1”=25’<br />
January 2013<br />
N<br />
1<br />
2<br />
3<br />
Stormwater curb extensions capture runoff from San Pablo<br />
Avenue, Andrade Avenue, and McBryde Avenue.<br />
A new rain gardens capture stormwater from private parking lot.<br />
This will require acceptance and coordination of improvements<br />
with private owner.<br />
Boardwalks allow stormwater to be connected between the curb<br />
extensions and rain garden.<br />
4<br />
5<br />
Existing parking spaces are modified to allow for only parallel<br />
parking, however, additional parallel parking is allowed on<br />
McBryde Avenue<br />
Existing bus stop is adjusted to this location.<br />
6 Trench drains used for stormwater conveyance.<br />
9<br />
7<br />
8<br />
A new corner plaza for placemaking opportunity (art,<br />
pedestrian seating, other amenities by others).<br />
Boardwalk allows for additional stormwater storage<br />
adjacent to stormwater curb extension.<br />
Existing private signage/utilities are to be protected<br />
within rain garden.<br />
San Pablo Avenue Green Stormwater Spine Project<br />
City of Richmond, California<br />
[ nev-ū-non ]<br />
Nevue Ngan Associates
F u t u r e E g r e s s<br />
4<br />
F u t u r e I n g r e s s<br />
P r o f e s s i o n a l & R e t a i l B u i l d i n g<br />
1<br />
3<br />
2<br />
2<br />
5<br />
3<br />
7<br />
4<br />
1<br />
6 6<br />
S a n P a b l o A v e n u e<br />
Stormwater Improvement Concept Plan<br />
Scale: 1”=20’<br />
January 2013<br />
N<br />
1<br />
Stormwater planters capture runoff from San Pablo Avenue. Each<br />
planter has a flush curb condition next to bike lane for sheet flow<br />
of stormwater.<br />
4<br />
A large street median rain garden captures runoff from San Pablo<br />
Avenue. The rain garden entry has a flush curb condition next to<br />
bike lane for sheet flow of stormwater.<br />
7<br />
Existing street tree is retained.<br />
2<br />
Future potential improvements include sidewalk planters that<br />
capture stormwater from a portion of private rooftop.<br />
5<br />
A boardwalk allows for stormwater conveyance under the<br />
pedestrian crossing<br />
3 Future potential improvements include trench drains that convey 6<br />
rooftop stormwater overflow to street stormwater planters.<br />
Existing bike lane is retained.<br />
San Pablo Avenue Green Stormwater Spine Project<br />
City of San Pablo, California<br />
[ nev-ū-non ]<br />
Nevue Ngan Associates



