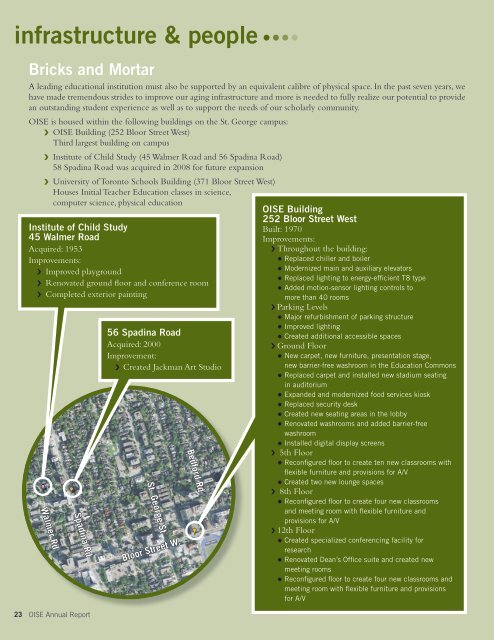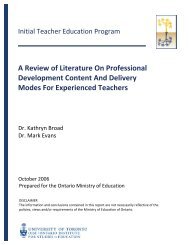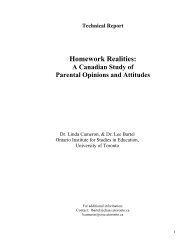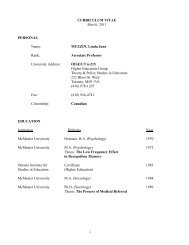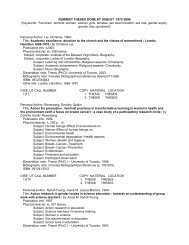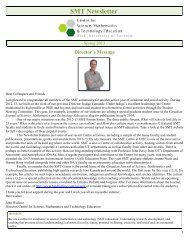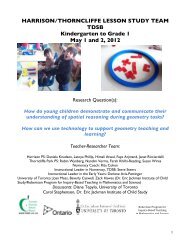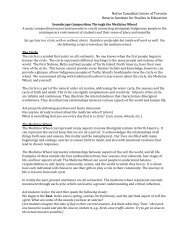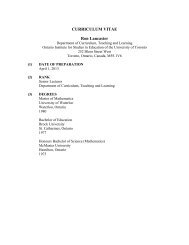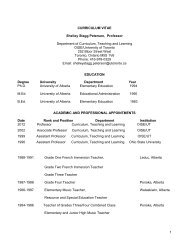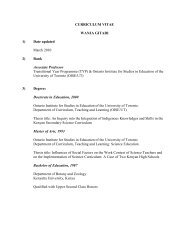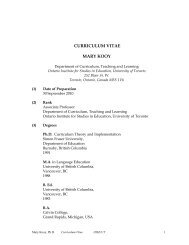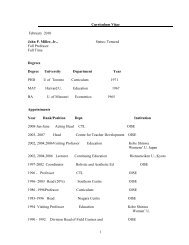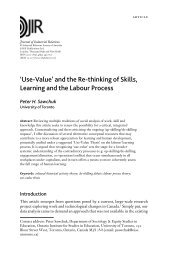Ontario Institute for Studies in Education - University of Toronto
Ontario Institute for Studies in Education - University of Toronto
Ontario Institute for Studies in Education - University of Toronto
Create successful ePaper yourself
Turn your PDF publications into a flip-book with our unique Google optimized e-Paper software.
<strong>in</strong>frastructure & people • • • •<br />
Bricks and Mortar<br />
A lead<strong>in</strong>g educational <strong>in</strong>stitution must also be supported by an equivalent calibre <strong>of</strong> physical space. In the past seven years, we<br />
have made tremendous strides to improve our ag<strong>in</strong>g <strong>in</strong>frastructure and more is needed to fully realize our potential to provide<br />
an outstand<strong>in</strong>g student experience as well as to support the needs <strong>of</strong> our scholarly community.<br />
OISE is housed with<strong>in</strong> the follow<strong>in</strong>g build<strong>in</strong>gs on the St. George campus:<br />
› OISE Build<strong>in</strong>g (252 Bloor Street West)<br />
Third largest build<strong>in</strong>g on campus<br />
› <strong>Institute</strong> <strong>of</strong> Child Study (45 Walmer Road and 56 Spad<strong>in</strong>a Road)<br />
58 Spad<strong>in</strong>a Road was acquired <strong>in</strong> 2008 <strong>for</strong> future expansion<br />
› <strong>University</strong> <strong>of</strong> <strong>Toronto</strong> Schools Build<strong>in</strong>g (371 Bloor Street West)<br />
Houses Initial Teacher <strong>Education</strong> classes <strong>in</strong> science,<br />
computer science, physical education<br />
<strong>Institute</strong> <strong>of</strong> Child Study<br />
45 Walmer Road<br />
Acquired: 1953<br />
Improvements:<br />
Improved playground<br />
› Renovated ground floor and conference room<br />
Completed exterior pa<strong>in</strong>t<strong>in</strong>g<br />
›<br />
Walmer Rd<br />
Spad<strong>in</strong>a Rd<br />
252 Bloor Street West<br />
Built: 1970<br />
OISE Build<strong>in</strong>g<br />
Improvements:<br />
›<br />
› Park<strong>in</strong>g Levels<br />
56 Spad<strong>in</strong>a Road<br />
Acquired: 2000<br />
› Ground Floor<br />
Improvement:<br />
› Created Jackman Art Studio<br />
St. George St<br />
Bloor Street W.<br />
Bed<strong>for</strong>d Rd<br />
›<br />
›<br />
›<br />
Throughout the build<strong>in</strong>g:<br />
• Replaced chiller and boiler<br />
• Modernized ma<strong>in</strong> and auxiliary elevators<br />
• Replaced light<strong>in</strong>g to energy-efficient T8 type<br />
• Added motion-sensor light<strong>in</strong>g controls to<br />
more than 40 rooms<br />
• Major refurbishment <strong>of</strong> park<strong>in</strong>g structure<br />
• Improved light<strong>in</strong>g<br />
• Created additional accessible spaces<br />
• New carpet, new furniture, presentation stage,<br />
new barrier-free washroom <strong>in</strong> the <strong>Education</strong> Commons<br />
• Replaced carpet and <strong>in</strong>stalled new stadium seat<strong>in</strong>g<br />
<strong>in</strong> auditorium<br />
• Expanded and modernized food services kiosk<br />
• Replaced security desk<br />
• Created new seat<strong>in</strong>g areas <strong>in</strong> the lobby<br />
• Renovated washrooms and added barrier-free<br />
washroom<br />
• Installed digital display screens<br />
5th Floor<br />
• Reconfigured floor to create ten new classrooms with<br />
flexible furniture and provisions <strong>for</strong> A/V<br />
• Created two new lounge spaces<br />
8th Floor<br />
• Reconfigured floor to create four new classrooms<br />
and meet<strong>in</strong>g room with flexible furniture and<br />
provisions <strong>for</strong> A/V<br />
12th Floor<br />
• Created specialized conferenc<strong>in</strong>g facility <strong>for</strong><br />
research<br />
• Renovated Dean’s Office suite and created new<br />
meet<strong>in</strong>g rooms<br />
• Reconfigured floor to create four new classrooms and<br />
meet<strong>in</strong>g room with flexible furniture and provisions<br />
<strong>for</strong> A/V<br />
23<br />
OISE Annual Report


