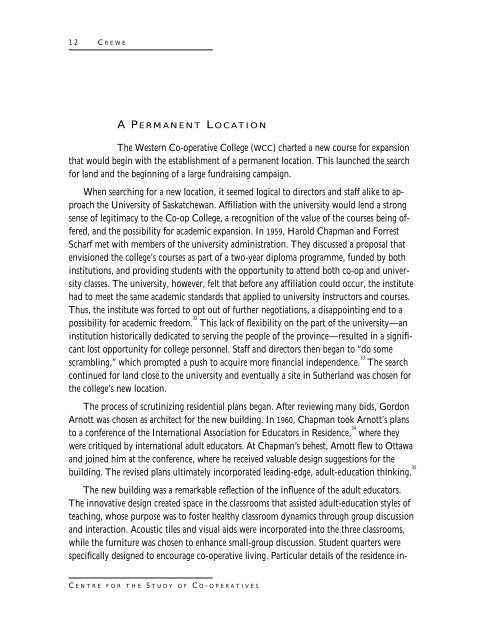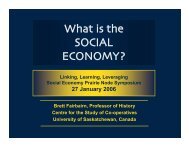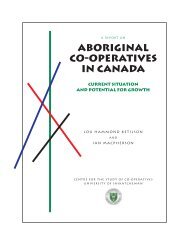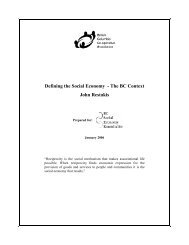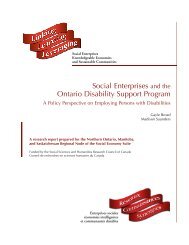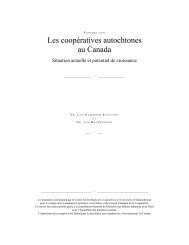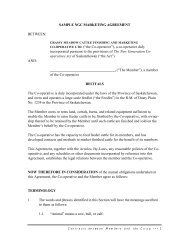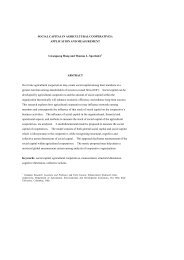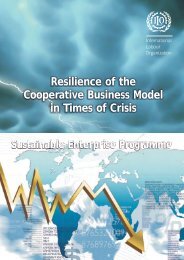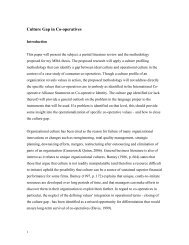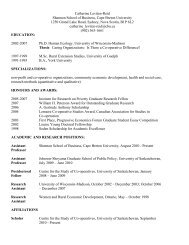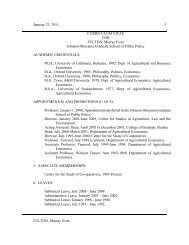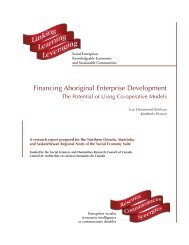Co-op College History - Centre for the Study of Co-operatives
Co-op College History - Centre for the Study of Co-operatives
Co-op College History - Centre for the Study of Co-operatives
You also want an ePaper? Increase the reach of your titles
YUMPU automatically turns print PDFs into web optimized ePapers that Google loves.
12 CREWE<br />
A PERMANENT L OCATION<br />
The Western <strong>Co</strong>-<strong>op</strong>erative <strong>Co</strong>llege (WCC) charted a new course <strong>for</strong> expansion<br />
that would begin with <strong>the</strong> establishment <strong>of</strong> a permanent location. This launched <strong>the</strong> search<br />
<strong>for</strong> land and <strong>the</strong> beginning <strong>of</strong> a large fundraising campaign.<br />
When searching <strong>for</strong> a new location, it seemed logical to directors and staff alike to approach<br />
<strong>the</strong> University <strong>of</strong> Saskatchewan. Affiliation with <strong>the</strong> university would lend a strong<br />
sense <strong>of</strong> legitimacy to <strong>the</strong> <strong>Co</strong>-<strong>op</strong> <strong>Co</strong>llege, a recognition <strong>of</strong> <strong>the</strong> value <strong>of</strong> <strong>the</strong> courses being <strong>of</strong>fered,<br />
and <strong>the</strong> possibility <strong>for</strong> academic expansion. In 1959, Harold Chapman and Forrest<br />
Scharf met with members <strong>of</strong> <strong>the</strong> university administration. They discussed a pr<strong>op</strong>osal that<br />
envisioned <strong>the</strong> college’s courses as part <strong>of</strong> a two-year diploma programme, funded by both<br />
institutions, and providing students with <strong>the</strong> <strong>op</strong>portunity to attend both co-<strong>op</strong> and university<br />
classes. The university, however, felt that be<strong>for</strong>e any affiliation could occur, <strong>the</strong> institute<br />
had to meet <strong>the</strong> same academic standards that applied to university instructors and courses.<br />
Thus, <strong>the</strong> institute was <strong>for</strong>ced to <strong>op</strong>t out <strong>of</strong> fur<strong>the</strong>r negotiations, a disappointing end to a<br />
possibility <strong>for</strong> academic freedom. 32 This lack <strong>of</strong> flexibility on <strong>the</strong> part <strong>of</strong> <strong>the</strong> university—an<br />
institution historically dedicated to serving <strong>the</strong> pe<strong>op</strong>le <strong>of</strong> <strong>the</strong> province—resulted in a significant<br />
lost <strong>op</strong>portunity <strong>for</strong> college personnel. Staff and directors <strong>the</strong>n began to “do some<br />
scrambling,” which prompted a push to acquire more financial independence. 33 The search<br />
continued <strong>for</strong> land close to <strong>the</strong> university and eventually a site in Su<strong>the</strong>rland was chosen <strong>for</strong><br />
<strong>the</strong> college’s new location.<br />
The process <strong>of</strong> scrutinizing residential plans began. After reviewing many bids, Gordon<br />
Arnott was chosen as architect <strong>for</strong> <strong>the</strong> new building. In 1960, Chapman took Arnott’s plans<br />
to a conference <strong>of</strong> <strong>the</strong> International Association <strong>for</strong> Educators in Residence, 34 where <strong>the</strong>y<br />
were critiqued by international adult educators. At Chapman’s behest, Arnott flew to Ottawa<br />
and joined him at <strong>the</strong> conference, where he received valuable design suggestions <strong>for</strong> <strong>the</strong><br />
building. The revised plans ultimately incorporated leading-edge, adult-education thinking. 35<br />
The new building was a remarkable reflection <strong>of</strong> <strong>the</strong> influence <strong>of</strong> <strong>the</strong> adult educators.<br />
The innovative design created space in <strong>the</strong> classrooms that assisted adult-education styles <strong>of</strong><br />
teaching, whose purpose was to foster healthy classroom dynamics through group discussion<br />
and interaction. Acoustic tiles and visual aids were incorporated into <strong>the</strong> three classrooms,<br />
while <strong>the</strong> furniture was chosen to enhance small-group discussion. Student quarters were<br />
specifically designed to encourage co-<strong>op</strong>erative living. Particular details <strong>of</strong> <strong>the</strong> residence in-<br />
C ENTRE FOR THE S TUDY OF C O - OPERATIVES


