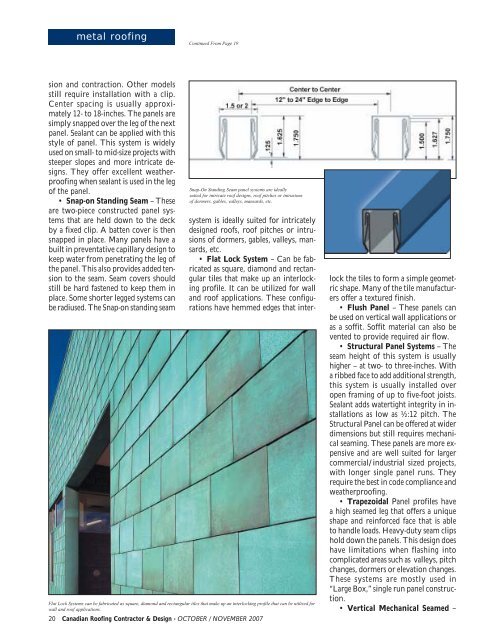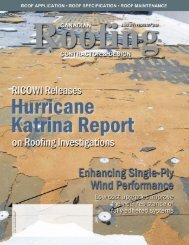here - Perks Publications Inc.
here - Perks Publications Inc.
here - Perks Publications Inc.
You also want an ePaper? Increase the reach of your titles
YUMPU automatically turns print PDFs into web optimized ePapers that Google loves.
metal roofing<br />
Continued From Page 19<br />
sion and contraction. Other models<br />
still require installation with a clip.<br />
Center spacing is usually approximately<br />
12- to 18-inches. The panels are<br />
simply snapped over the leg of the next<br />
panel. Sealant can be applied with this<br />
style of panel. This system is widely<br />
used on small- to mid-size projects with<br />
steeper slopes and more intricate designs.<br />
They offer excellent weatherproofing<br />
when sealant is used in the leg<br />
of the panel.<br />
• Snap-on Standing Seam – These<br />
are two-piece constructed panel systems<br />
that are held down to the deck<br />
by a fixed clip. A batten cover is then<br />
snapped in place. Many panels have a<br />
built in preventative capillary design to<br />
keep water from penetrating the leg of<br />
the panel. This also provides added tension<br />
to the seam. Seam covers should<br />
still be hard fastened to keep them in<br />
place. Some shorter legged systems can<br />
be radiused. The Snap-on standing seam<br />
Snap-On Standing Seam panel systems are ideally<br />
suited for intricate roof designs, roof pitches or intrusions<br />
of dormers, gables, valleys, mansards, etc.<br />
Flat Lock Systems can be fabricated as square, diamond and rectangular tiles that make up an interlocking profile that can be utilized for<br />
wall and roof applications.<br />
20 Canadian Roofing Contractor & Design - OCTOBER / NOVEMBER 2007<br />
system is ideally suited for intricately<br />
designed roofs, roof pitches or intrusions<br />
of dormers, gables, valleys, mansards,<br />
etc.<br />
• Flat Lock System – Can be fabricated<br />
as square, diamond and rectangular<br />
tiles that make up an interlocking<br />
profile. It can be utilized for wall<br />
and roof applications. These configurations<br />
have hemmed edges that interlock<br />
the tiles to form a simple geometric<br />
shape. Many of the tile manufacturers<br />
offer a textured finish.<br />
• Flush Panel – These panels can<br />
be used on vertical wall applications or<br />
as a soffit. Soffit material can also be<br />
vented to provide required air flow.<br />
• Structural Panel Systems – The<br />
seam height of this system is usually<br />
higher – at two- to three-inches. With<br />
a ribbed face to add additional strength,<br />
this system is usually installed over<br />
open framing of up to five-foot joists.<br />
Sealant adds watertight integrity in installations<br />
as low as ½:12 pitch. The<br />
Structural Panel can be offered at wider<br />
dimensions but still requires mechanical<br />
seaming. These panels are more expensive<br />
and are well suited for larger<br />
commercial/industrial sized projects,<br />
with longer single panel runs. They<br />
require the best in code compliance and<br />
weatherproofing.<br />
• Trapezoidal Panel profiles have<br />
a high seamed leg that offers a unique<br />
shape and reinforced face that is able<br />
to handle loads. Heavy-duty seam clips<br />
hold down the panels. This design does<br />
have limitations when flashing into<br />
complicated areas such as valleys, pitch<br />
changes, dormers or elevation changes.<br />
These systems are mostly used in<br />
“Large Box,” single run panel construction.<br />
• Vertical Mechanical Seamed –










