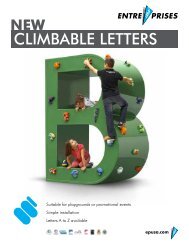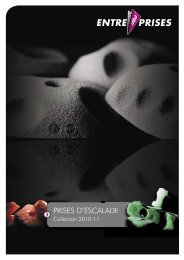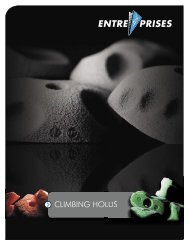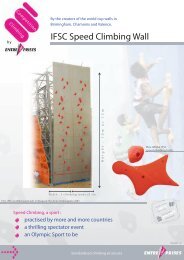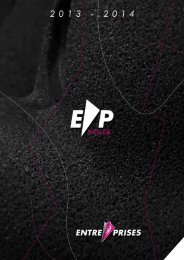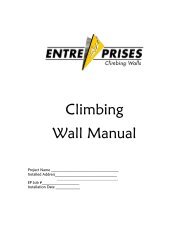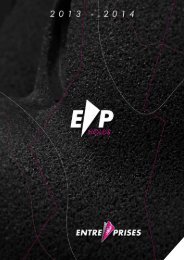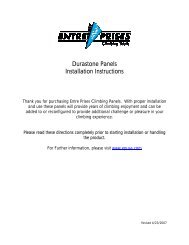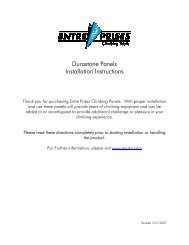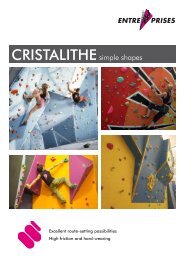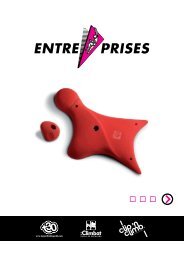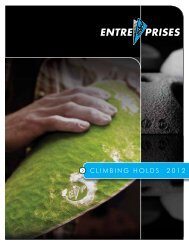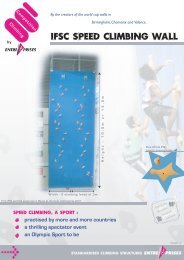1 CLIMBING WALLS PART 1 - Entre Prises Climbing Walls
1 CLIMBING WALLS PART 1 - Entre Prises Climbing Walls
1 CLIMBING WALLS PART 1 - Entre Prises Climbing Walls
Create successful ePaper yourself
Turn your PDF publications into a flip-book with our unique Google optimized e-Paper software.
A. Mozaik Plywood Panels.<br />
1. Material: 18mm hardwood faced plywood with 3/8” T-nuts for hand hold attachments.<br />
2. Installation of Mozaik plywood panels as shown in drawings by climbing wall manufacturer.<br />
3. Color: as selected by Architect, from manufacture’s standard color selection.<br />
B. Integrated Primary Support structure - Steel Support Frames (supplied by <strong>Climbing</strong> wall Manufacturer)<br />
1. The support structure shall be pre-fabricated steel support frames, capable of transferring all applied<br />
design loads back to the slab or building attachment(s).<br />
2. Major components of the steel support structure are as follows:<br />
a. ASTM A36 Steel<br />
3. Finish on above strut shall be the following: (Architect to specify paint color)<br />
a. Steel primer paint – 2 coats.<br />
4. Primary Steel support frames will be sized and detailed by engineering calculations carried out by an<br />
engineering consultant to the climbing wall manufacturer. The engineering calculations will outline<br />
the reactions generated by the climbing wall.<br />
5. Anchorage details for the primary steel support frames attaching to building will be provided by the<br />
Engineer of record for the building.<br />
C. Integrated modular support structure<br />
6. The support structure shall be modular in nature and capable of transferring all applied design loads<br />
back to the primary vertical support structure that lie parallel to the projected plane of the climbing<br />
surface.<br />
7. Integrated modular support structure shall be made of pinch pipe members capable of transferring all<br />
design loads from the Imprint panels to the primary support structure via a linear attachment channel<br />
strut as manufactured by Unistrut, Globe or equal (supplied and installed by Steel Subcontractor).<br />
8. Major components of the modular support structure are as follows:<br />
b. Pinch pipe members shall be fabricated from steel pipe, ASTM A53 Grade A, with both ends<br />
press formed.<br />
c. Panel corner brackets shall be fabricated from steel. Corner brackets shall be attached to the<br />
Imprint panel via a 3/4” stud on the panel corner. Corner bracket shall be secured with a<br />
3/4” nut and lock washer behind. Avoid overtightening the nut.<br />
d. Pinch pipe to channel rail connections shall be connected with angle clips fabricated from 2-<br />
1/2"angle steel ASTM A36.<br />
D. Unistrut P1000. Include 220 compatible channel nuts (supplied by Steel Subcontractor)<br />
1. Strut shall be attached to primary support structure columns as shown in drawings by <strong>Entre</strong> <strong>Prises</strong>,<br />
USA.<br />
2. Finish on above strut shall be the following: (Architect to specify paint color)<br />
b. Paint<br />
<strong>CLIMBING</strong> <strong>WALLS</strong><br />
SECTION 13120 - 3



