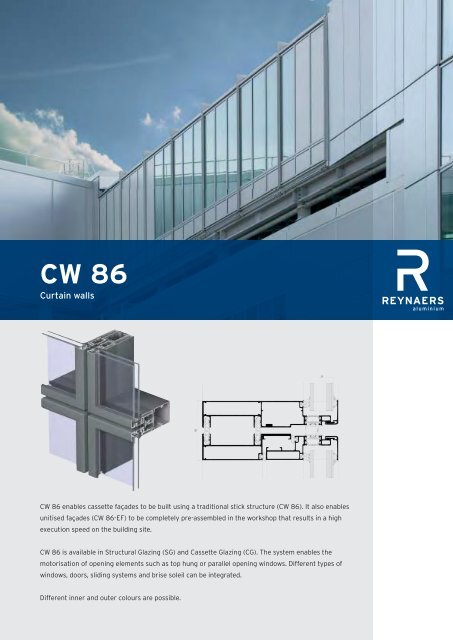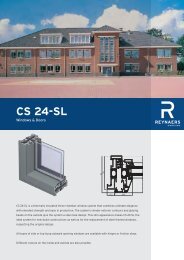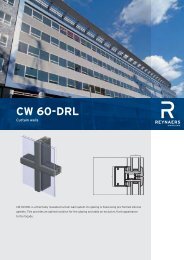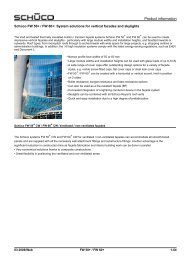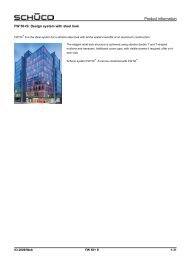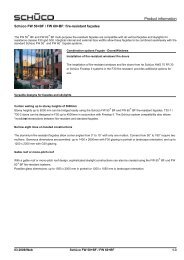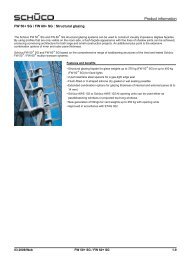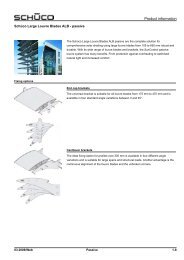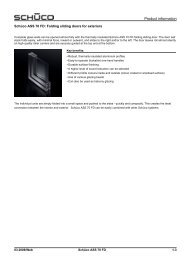Technical specs
Technical specs
Technical specs
Create successful ePaper yourself
Turn your PDF publications into a flip-book with our unique Google optimized e-Paper software.
CW 86<br />
Curtain walls<br />
CW 86 enables cassette façades to be built using a traditional stick structure (CW 86). It also enables<br />
unitised façades (CW 86-EF) to be completely pre-assembled in the workshop that results in a high<br />
execution speed on the building site.<br />
CW 86 is available in Structural Glazing (SG) and Cassette Glazing (CG). The system enables the<br />
motorisation of opening elements such as top hung or parallel opening windows. Different types of<br />
windows, doors, sliding systems and brise soleil can be integrated.<br />
Different inner and outer colours are possible.
TECHNICAL CHARACTERISTICS - ELEMENT FACADE<br />
Style variants<br />
CW 86-EF-CG<br />
CW 86-EF-CG<br />
(FIXED FAÇADE JUNIOR)<br />
CW 86-EF-HI<br />
CW 86-EF-SG<br />
functional moderate solution ultimate thermal comfort structural sealed glazing<br />
Interior visible width 86 mm (38.5 - 9 - 38.5) 86 mm (38.5 - 9 - 38.5) 86 mm (38.5 - 9 - 38.5) 86 mm (38.5 - 9 - 38.5)<br />
Depth vertical mullions 195 mm (fixed element) 150 mm 168 mm 206 mm<br />
Depth horizontal transoms 195 mm (fixed element) 150 mm 168 mm 205.5 mm<br />
Inertia mullions (lx: wind load)<br />
min. 114.76 cm 4 (x2) to<br />
max. 243.72 cm 4 (x2)<br />
115.72 cm 4 (x2) 112.1 cm 4 114.76 cm 4 (x2)<br />
Inertia transoms (Ix: wind load) up to max 435.83 cm 4 up to max 206.33 cm 4 194.7 cm 4 up to max 187.11 cm 4<br />
Inertia transoms (ly: glass load)<br />
51.54 cm 4 to<br />
max 153.38 cm 4 118.61 cm 4 116.2 cm 4 51.54 cm 4 to<br />
max 99.41 cm 4<br />
Exterior visible width<br />
68 mm (26 - 16 - 26) or<br />
86 mm (35 - 16 - 36)<br />
86 mm (35 - 16 - 35)<br />
86 mm (38.5 - 9 - 38.5) 22 mm joint<br />
between glass<br />
Exterior aesthetics aluminium glazing beads aluminium glazing beads aluminium glazing beads glass wall<br />
Glazing<br />
glazing bead +<br />
EPDM gasket<br />
glazing bead +<br />
EPDM gasket<br />
glazing beads + EPDM<br />
gasket<br />
structural glazing<br />
on cassettes<br />
Rebate height 19 mm to 21 mm 19 mm to 21 mm 19 mm 32 mm<br />
Glass thickness from 4 mm to 38 mm from 6 mm to 38 mm from 30 up to 50 mm from 6 mm to 36 mm<br />
Type of vents<br />
integrated top hung window<br />
and escape windows<br />
open out, all types of CS<br />
window and door vents<br />
top hung window, all<br />
types of CS window and<br />
door vents<br />
integrated top hung &<br />
POW window, all types<br />
of CS window and door<br />
vents<br />
integrated top hung window<br />
and escape windows<br />
open out<br />
TECHNICAL CHARACTERISTICS - SEMI ELEMENT FACADE<br />
Style variants CW 86-CG CW 86-SG<br />
functional<br />
structural sealed glazing<br />
Interior visible width 86 mm 86 mm<br />
Depth vertical mullions from 47.5 mm to 161 mm from 47.5 mm to 161 mm<br />
Depth horizontal transoms from 47.5 mm to 161 mm from 47.5 mm to 161 mm<br />
Inertia mullions (lx: wind load) min 13.85 cm 4 to max 544.25 cm 4 min 13.85 cm 4 to max 544.25 cm 4<br />
Inertia transoms (Ix: wind load) min 13.85 cm 4 to max 544.25 cm 4 min 13.85 cm 4 to max 544.25 cm 4<br />
Inertia transoms (ly: glass load) min 18.67 cm 4 to max 58.24 cm 4 min 18.67 cm 4 to max 58.24 cm 4<br />
Exterior visible width 68 mm (28 - 16 - 28) or 86 mm (35 - 16 - 35) 22 mm joint between glass<br />
Exterior aesthetics aluminium glazing beads glass wall<br />
Glazing glazing bead + EPDM gasket structural glazing on cassettes<br />
Rebate height 19 mm to 21 mm 32 mm<br />
Glass thickness from 4 mm to 38 mm from 6 mm to 36 mm<br />
Type of vents<br />
integrated top hung window and escape windows<br />
open out, all types of CS window and door vents<br />
integrated top hung window and<br />
escape windows open out
PERFORMANCES<br />
ENERGY<br />
Thermal Insulation (1)<br />
EN 10077-2<br />
Uf ≥ 1.5 W/m²K, depending on the profile combination.<br />
COMFORT<br />
Acoustic performance (2)<br />
EN ISO 140-3; EN ISO 717-1<br />
Rw (C; Ctr) = 41 (-2; -5) dB, other values depending on glazing type<br />
Air tightness, max. test pressure (3)<br />
EN 12153, EN 12152<br />
Water tightness (4)<br />
EN 12155, EN 12154<br />
Wind load resistance, max. test pressure (5)<br />
EN12179, EN13166<br />
A4<br />
R4<br />
150<br />
R5<br />
300<br />
R6<br />
450<br />
R7<br />
600<br />
RE<br />
900<br />
2000 Pa<br />
This table shows possible classes and values of performances. The values indicated in red are the ones relevant to this system.<br />
(1) The Uf-value measures the heat flow. The lower the Uf-value, the better the thermal insulation of the frame.<br />
(2) The sound reduction index (Rw) measures the capacity of the sound reduction performance of the frame.<br />
(3) The air tightness test measures the volume of air that would pass through a closed window at a certain air pressure.<br />
(4) The water tightness testing involves applying a uniform water spray at increasing air pressure until water penetrates the window.<br />
(5) The wind load resistance is a measure of the profile’s structural strength and is tested by applying increasing levels of air pressure to simulate the wind force. There are<br />
up to five levels of wind resistance (1 to 5) and three deflection classes (A,B,C). The higher the number, the better the performance.<br />
REYNAERS ALUMINIUM NV/SA • www.reynaers.com • info@reynaers.com<br />
11/2007 – 0H0.43C2.00 – Publisher Responsible at Law: L. Finé, Oude Liersebaan 266, B-2570 Duffel


