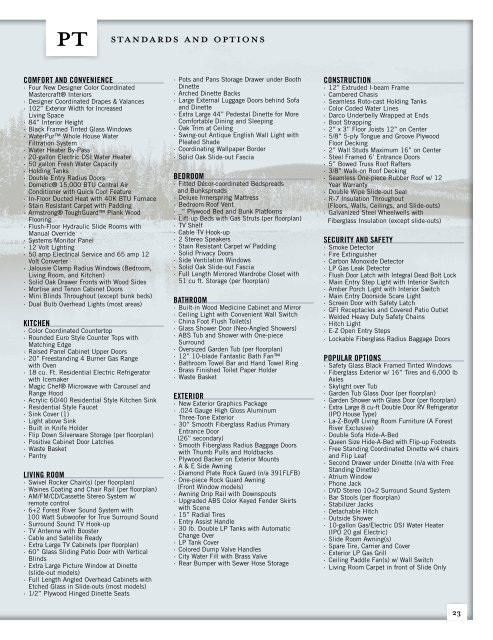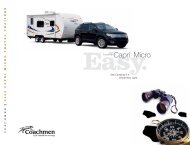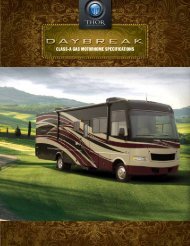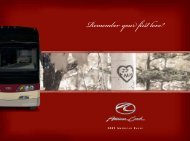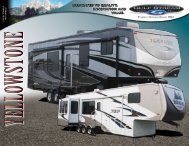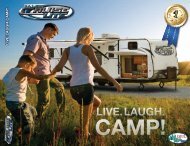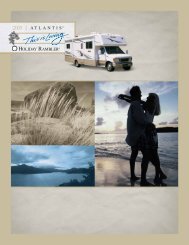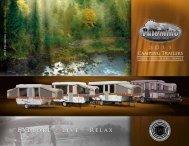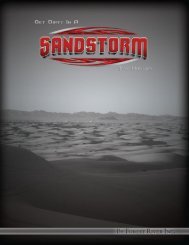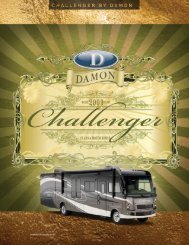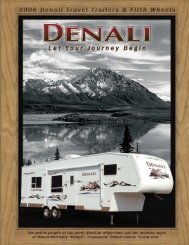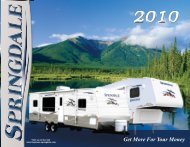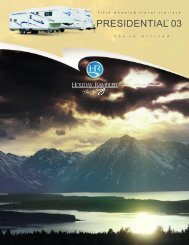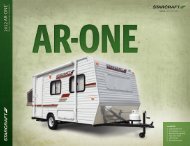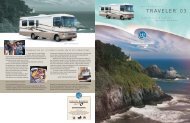Create successful ePaper yourself
Turn your PDF publications into a flip-book with our unique Google optimized e-Paper software.
pt STANDARDS AND OPTIONS<br />
COmfort and convenience<br />
· Four New Designer Color Coordinated<br />
Mastercraft® Interiors<br />
· Designer Coordinated Drapes & Valances<br />
· 102” Exterior Width for Increased<br />
Living Space<br />
· 84” Interior Height<br />
· Black Framed Tinted Glass Windows<br />
· WaterPur Whole House Water<br />
Filtration System<br />
· Water Heater By-Pass<br />
· 20-gallon Electric DSI Water Heater<br />
· 50 gallon Fresh Water Capacity<br />
· Holding Tanks<br />
· Double Entry Radius Doors<br />
· Dometic® 15,000 BTU Central Air<br />
Conditioner with Quick Cool Feature<br />
· In-Floor Ducted Heat with 40K BTU Furnace<br />
· Stain Resistant Carpet with Padding<br />
· Armstrong® ToughGuard Plank Wood<br />
Flooring<br />
· Flush-Floor Hydraulic Slide Rooms with<br />
Manual Override<br />
· Systems Monitor Panel<br />
· 12 Volt Lighting<br />
· 50 amp Electrical Service and 65 amp 12<br />
Volt Converter<br />
· Jalousie Clamp Radius Windows (Bedroom,<br />
Living Room, and Kitchen)<br />
· Solid Oak Drawer Fronts with Wood Sides<br />
· Mortise and Tenon Cabinet Doors<br />
· Mini Blinds Throughout (except bunk beds)<br />
· Dual Bulb Overhead Lights (most areas)<br />
KITCHEN<br />
· Color Coordinated Countertop<br />
· Rounded Euro Style Counter Tops with<br />
Matching Edge<br />
· Raised Panel Cabinet Upper Doors<br />
· 20” Freestanding 4 Burner Gas Range<br />
with Oven<br />
· 18 cu. Ft. Residential Electric Refrigerator<br />
with Icemaker<br />
· Magic Chef® Microwave with Carousel and<br />
Range Hood<br />
· Acrylic 60/40 Residential Style Kitchen Sink<br />
· Residential Style Faucet<br />
· Sink Cover (1)<br />
· Light above Sink<br />
· Built in Knife Holder<br />
· Flip Down Silverware Storage (per floorplan)<br />
· Positive Cabinet Door Latches<br />
· Waste Basket<br />
· Pantry<br />
LIVING ROOM<br />
· Swivel Rocker Chair(s) (per floorplan)<br />
· Waines Coating and Chair Rail (per floorplan)<br />
· AM/FM/CD/Cassette Stereo System w/<br />
remote control<br />
· 6+2 Forest River Sound System with<br />
100 Watt Subwoofer for True Surround Sound<br />
· Surround Sound TV Hook-up<br />
· TV Antenna with Booster<br />
· Cable and Satellite Ready<br />
· Extra Large TV Cabinets (per floorplan)<br />
· 60” Glass Sliding Patio Door with Vertical<br />
Blinds<br />
· Extra Large Picture Window at Dinette<br />
(slide-out models)<br />
· Full Length Angled Overhead Cabinets with<br />
Etched Glass in Slide-outs (most models)<br />
· 1/2” Plywood Hinged Dinette Seats<br />
· Pots and Pans Storage Drawer under Booth<br />
Dinette<br />
· Arched Dinette Backs<br />
· Large External Luggage Doors behind Sofa<br />
and Dinette<br />
· Extra Large 44” Pedestal Dinette for More<br />
Comfortable Dining and Sleeping<br />
· Oak Trim at Ceiling<br />
· Swing-out Antique English Wall Light with<br />
Pleated Shade<br />
· Coordinating Wallpaper Border<br />
· Solid Oak Slide-out Fascia<br />
BEDROOM<br />
· Fitted Décor-coordinated Bedspreads<br />
and Bunkspreads<br />
· Deluxe Innerspring Mattress<br />
· Bedroom Roof Vent<br />
· _” Plywood Bed and Bunk Platforms<br />
· Lift-up Beds with Gas Struts (per floorplan)<br />
· TV Shelf<br />
· Cable TV Hook-up<br />
· 2 Stereo Speakers<br />
· Stain Resistant Carpet w/ Padding<br />
· Solid Privacy Doors<br />
· Side Ventilation Windows<br />
· Solid Oak Slide-out Fascia<br />
· Full Length Mirrored Wardrobe Closet with<br />
51 cu ft. Storage (per floorplan)<br />
BATHROOM<br />
· Built-in Wood Medicine Cabinet and Mirror<br />
· Ceiling Light with Convenient Wall Switch<br />
· China Foot Flush Toilet(s)<br />
· Glass Shower Door (Neo-Angled Showers)<br />
· ABS Tub and Shower with One-piece<br />
Surround<br />
· Oversized Garden Tub (per floorplan)<br />
· 12” 10-blade Fantastic Bath Fan<br />
· Bathroom Towel Bar and Hand Towel Ring<br />
· Brass Finished Toilet Paper Holder<br />
· Waste Basket<br />
EXTERIOR<br />
· New Exterior Graphics Package<br />
· .024 Gauge High Gloss Aluminum<br />
Three-Tone Exterior<br />
· 30” Smooth Fiberglass Radius Primary<br />
Entrance Door<br />
(26” secondary)<br />
· Smooth Fiberglass Radius Baggage Doors<br />
with Thumb Pulls and Holdbacks<br />
· Plywood Backer on Exterior Mounts<br />
· A & E Side Awning<br />
· Diamond Plate Rock Guard (n/a 391FLFB)<br />
· One-piece Rock Guard Awning<br />
(Front Window models)<br />
· Awning Drip Rail with Downspouts<br />
· Upgraded ABS Color Keyed Fender Skirts<br />
with Scene<br />
· 15” Radial Tires<br />
· Entry Assist Handle<br />
· 30 lb. Double LP Tanks with Automatic<br />
Change Over<br />
· LP Tank Cover<br />
· Colored Dump Valve Handles<br />
· City Water Fill with Brass Valve<br />
· Rear Bumper with Sewer Hose Storage<br />
CONSTRUCTION<br />
· 12” Extruded I-beam Frame<br />
· Cambered Chasis<br />
· Seamless Roto-cast Holding Tanks<br />
· Color Coded Water Lines<br />
· Darco Underbelly Wrapped at Ends<br />
· Boot Strapping<br />
· 2” x 3” Floor Joists 12” on Center<br />
· 5/8” 5-ply Tongue and Groove Plywood<br />
Floor Decking<br />
· 2” Wall Studs Maximum 16” on Center<br />
· Steel Framed 6’ Entrance Doors<br />
· 5” Bowed Truss Roof Rafters<br />
· 3/8” Walk-on Roof Decking<br />
· Seamless One-piece Rubber Roof w/ 12<br />
Year Warranty<br />
· Double Wipe Slide-out Seal<br />
· R-7 Insulation Throughout<br />
(Floors, Walls, Ceilings, and Slide-outs)<br />
· Galvanized Steel Wheelwells with<br />
Fiberglass Insulation (except slide-outs)<br />
SECURITY AND SAFETY<br />
· Smoke Detector<br />
· Fire Extinguisher<br />
· Carbon Monoxide Detector<br />
· LP Gas Leak Detector<br />
· Flush Door Latch with Integral Dead Bolt Lock<br />
· Main Entry Step Light with Interior Switch<br />
· Amber Porch Light with Interior Switch<br />
· Main Entry Doorside Scare Light<br />
· Screen Door with Safety Latch<br />
· GFI Receptacles and Covered Patio Outlet<br />
· Welded Heavy Duty Safety Chains<br />
· Hitch Light<br />
· E-Z Open Entry Steps<br />
· Lockable Fiberglass Radius Baggage Doors<br />
POPULAR OPTIONS<br />
· Safety Glass Black Framed Tinted Windows<br />
· Fiberglass Exterior w/ 16” Tires and 6,000 lb<br />
Axles<br />
· Skylight over Tub<br />
· Garden Tub Glass Door (per floorplan)<br />
· Garden Shower with Glass Door (per floorplan)<br />
· Extra Large 8 cu-ft Double Door RV Refrigerator<br />
(IPO House Type)<br />
· La-Z-Boy® Living Room Furniture (A Forest<br />
River Exclusive)<br />
· Double Sofa Hide-A-Bed<br />
· Queen Size Hide-A-Bed with Flip-up Footrests<br />
· Free Standing Coordinated Dinette w/4 chairs<br />
and Flip Leaf<br />
· Second Drawer under Dinette (n/a with Free<br />
Standing Dinette)<br />
· Atrium Window<br />
· Phone Jack<br />
· DVD Stereo 10+2 Surround Sound System<br />
· Bar Stools (per floorplan)<br />
· Stabilizer Jacks<br />
· Detachable Hitch<br />
· Outside Shower<br />
· 10-gallon Gas/Electric DSI Water Heater<br />
(IPO 20 gal Electric)<br />
· Slide Room Awning(s)<br />
· Spare Tire, Carrier and Cover<br />
· Exterior LP Gas Grill<br />
· Ceiling Paddle Fan(s) w/ Wall Switch<br />
· Living Room Carpet in front of Slide Only<br />
23


