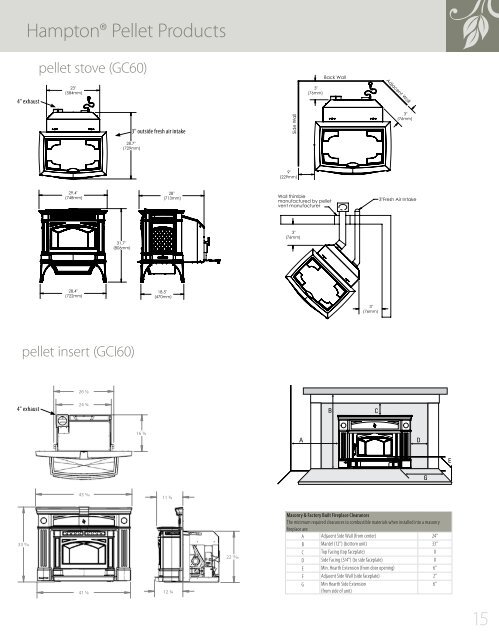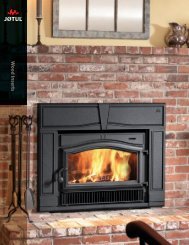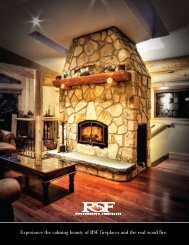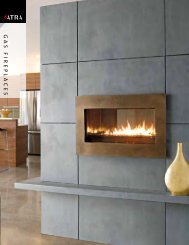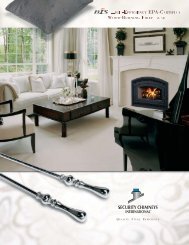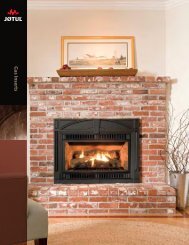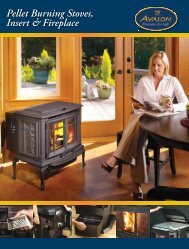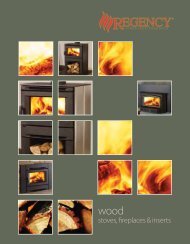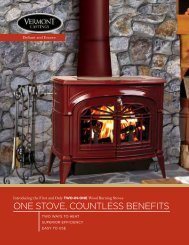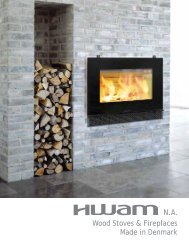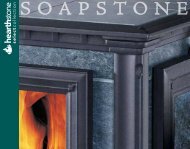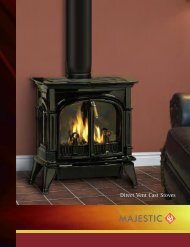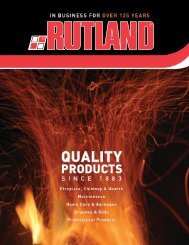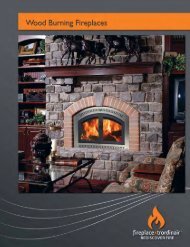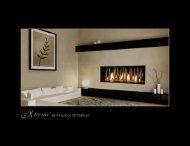Hampton Brochure - Regency Fireplace Products
Hampton Brochure - Regency Fireplace Products
Hampton Brochure - Regency Fireplace Products
You also want an ePaper? Increase the reach of your titles
YUMPU automatically turns print PDFs into web optimized ePapers that Google loves.
<strong>Hampton</strong>® Pellet <strong>Products</strong><br />
pellet stove (GC60)<br />
Back Wall<br />
Adjacent Wall<br />
4" exhaust<br />
23"<br />
(584mm)<br />
3"<br />
(76mm)<br />
3" outside fresh air intake<br />
Side Wall<br />
3"<br />
(76mm)<br />
28.7"<br />
(729mm)<br />
9"<br />
(229mm)<br />
29.4"<br />
(748mm)<br />
28"<br />
(713mm)<br />
Wall thimble<br />
manufactured by pellet<br />
vent manufacturer<br />
3"Fresh Air Intake<br />
31.7"<br />
(806mm)<br />
3"<br />
(76mm)<br />
28.4"<br />
(722mm)<br />
18.5"<br />
(470mm)<br />
3"<br />
(76mm)<br />
pellet insert (GCI60)<br />
26 7⁄8<br />
26 7⁄8<br />
4" exhaust<br />
24 ¾<br />
24 ¾<br />
B<br />
C<br />
16 3⁄8<br />
16 3⁄8<br />
A<br />
D<br />
E<br />
G<br />
43 3⁄16<br />
43 3⁄16<br />
11 ¾<br />
11 ¾<br />
33 9⁄16<br />
41 7⁄8<br />
41 7⁄8<br />
12 ¾<br />
12 ¾<br />
22 15⁄16<br />
22 15⁄16<br />
Masonry & Factory Built <strong>Fireplace</strong> Clearances<br />
The minimum required clearances to combustible materials when installed into a masonry<br />
fireplace are:<br />
A Adjacent Side Wall (from center) 24"<br />
B Mantel (12") (bottom unit) 33"<br />
C Top Facing (top faceplate) 0<br />
D Side Facing (3/4") (to side faceplate) 0<br />
E Min. Hearth Extension (from door opening) 6"<br />
F Adjacent Side Wall (side faceplate) 2"<br />
G Min Hearth Side Extension<br />
(from side of unit)<br />
6"<br />
15


