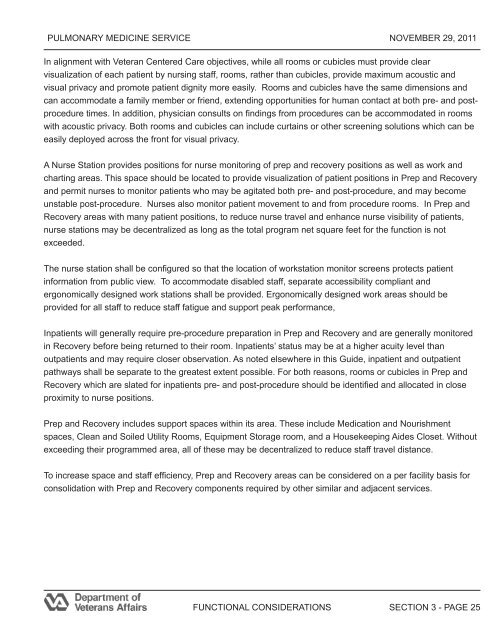Pulmonary Medicine Service Design Guide - Office of Construction ...
Pulmonary Medicine Service Design Guide - Office of Construction ...
Pulmonary Medicine Service Design Guide - Office of Construction ...
You also want an ePaper? Increase the reach of your titles
YUMPU automatically turns print PDFs into web optimized ePapers that Google loves.
PULMONARY MEDICINE SERVICE NOVEMBER 29, 2011<br />
In alignment with Veteran Centered Care objectives, while all rooms or cubicles must provide clear<br />
visualization <strong>of</strong> each patient by nursing staff, rooms, rather than cubicles, provide maximum acoustic and<br />
visual privacy and promote patient dignity more easily. Rooms and cubicles have the same dimensions and<br />
can accommodate a family member or friend, extending opportunities for human contact at both pre- and postprocedure<br />
times. In addition, physician consults on findings from procedures can be accommodated in rooms<br />
with acoustic privacy. Both rooms and cubicles can include curtains or other screening solutions which can be<br />
easily deployed across the front for visual privacy.<br />
A Nurse Station provides positions for nurse monitoring <strong>of</strong> prep and recovery positions as well as work and<br />
charting areas. This space should be located to provide visualization <strong>of</strong> patient positions in Prep and Recovery<br />
and permit nurses to monitor patients who may be agitated both pre- and post-procedure, and may become<br />
unstable post-procedure. Nurses also monitor patient movement to and from procedure rooms. In Prep and<br />
Recovery areas with many patient positions, to reduce nurse travel and enhance nurse visibility <strong>of</strong> patients,<br />
nurse stations may be decentralized as long as the total program net square feet for the function is not<br />
exceeded.<br />
The nurse station shall be configured so that the location <strong>of</strong> workstation monitor screens protects patient<br />
information from public view. To accommodate disabled staff, separate accessibility compliant and<br />
ergonomically designed work stations shall be provided. Ergonomically designed work areas should be<br />
provided for all staff to reduce staff fatigue and support peak performance,<br />
Inpatients will generally require pre-procedure preparation in Prep and Recovery and are generally monitored<br />
in Recovery before being returned to their room. Inpatients’ status may be at a higher acuity level than<br />
outpatients and may require closer observation. As noted elsewhere in this <strong>Guide</strong>, inpatient and outpatient<br />
pathways shall be separate to the greatest extent possible. For both reasons, rooms or cubicles in Prep and<br />
Recovery which are slated for inpatients pre- and post-procedure should be identified and allocated in close<br />
proximity to nurse positions.<br />
Prep and Recovery includes support spaces within its area. These include Medication and Nourishment<br />
spaces, Clean and Soiled Utility Rooms, Equipment Storage room, and a Housekeeping Aides Closet. Without<br />
exceeding their programmed area, all <strong>of</strong> these may be decentralized to reduce staff travel distance.<br />
To increase space and staff efficiency, Prep and Recovery areas can be considered on a per facility basis for<br />
consolidation with Prep and Recovery components required by other similar and adjacent services.<br />
FUNCTIONAL CONSIDERATIONS<br />
SECTION 3 - PAGE 25

















