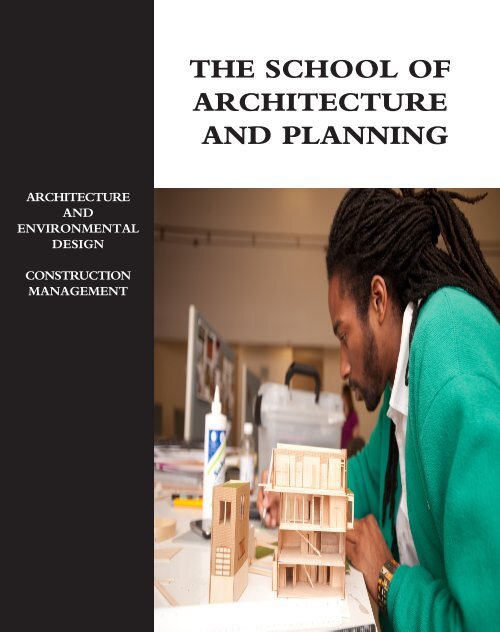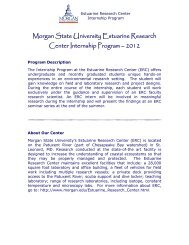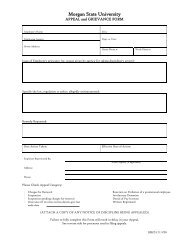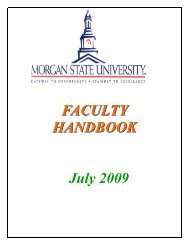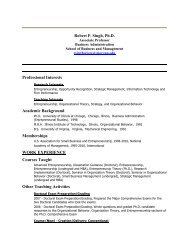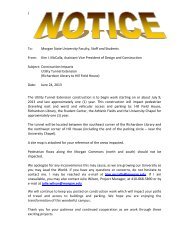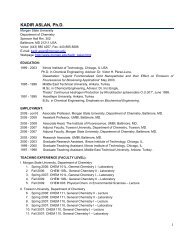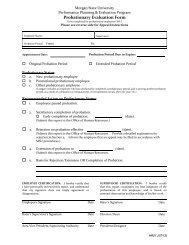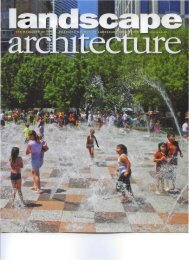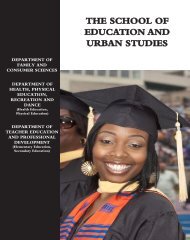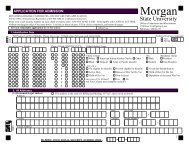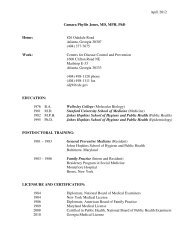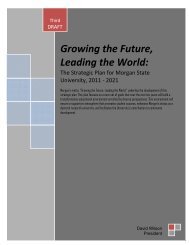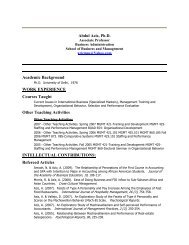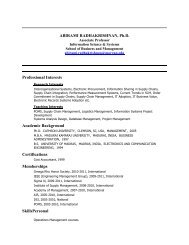the school of architecture and planning - Morgan State University
the school of architecture and planning - Morgan State University
the school of architecture and planning - Morgan State University
You also want an ePaper? Increase the reach of your titles
YUMPU automatically turns print PDFs into web optimized ePapers that Google loves.
THE SCHOOL OF<br />
ARCHITECTURE<br />
AND PLANNING<br />
ARCHITECTURE<br />
AND<br />
ENVIRONMENTAL<br />
DESIGN<br />
CONSTRUCTION<br />
MANAGEMENT
286 THE SCHOOL OF ARCHITECTURE AND PLANNING<br />
SCHOOL OF ARCHITECTURE<br />
AND PLANNING<br />
Dr. Mary Anne Alabanza Akers, Dean<br />
The School <strong>of</strong> Architecture <strong>and</strong> Planning (SA+P) is<br />
committed to <strong>the</strong> fundamental qualities that bring toge<strong>the</strong>r<br />
a balanced educational program in <strong>the</strong> exploration <strong>and</strong><br />
documentation, design, <strong>planning</strong> <strong>and</strong> management <strong>of</strong><br />
<strong>the</strong> built <strong>and</strong> natural environment through an interdisciplinary<br />
learning process, applied research, <strong>and</strong> community-based<br />
outreach. It emphasizes responsible leadership,<br />
social responsibility, <strong>and</strong> pr<strong>of</strong>essional practice.<br />
Core Values<br />
Core values are <strong>the</strong> essential <strong>and</strong> enduring tenets <strong>of</strong> each<br />
academic unit. The primary core values for <strong>the</strong> School <strong>of</strong><br />
Architecture <strong>and</strong> Planning are: Ethics, Diversity, Collaboration,<br />
Social Responsibility, Environmental Stewardship,<br />
Possibility <strong>and</strong> Choice, <strong>and</strong> Applied Research. To support<br />
<strong>the</strong>se values <strong>the</strong> School conducts its required academic,<br />
administrative, <strong>and</strong> management responsibilities so that<br />
qualities leading to an outst<strong>and</strong>ing environment for teacherstudent<br />
learning are ensured, encouraged <strong>and</strong> implemented.<br />
Mission <strong>State</strong>ment<br />
Education Mission: The School <strong>of</strong> Architecture <strong>and</strong><br />
Planning (SA+P) provides pr<strong>of</strong>essional preparation for<br />
future Architects, L<strong>and</strong>scape Architects, Constructors<br />
<strong>and</strong> Planners. We provide access to all students, including<br />
those with less demonstrable preparation. Through<br />
our graduates, our programs advance sustainability <strong>and</strong><br />
enrich <strong>and</strong> preserve cultural <strong>and</strong> built environments.<br />
Research Mission: SA+P embraces an interdisciplinary<br />
agenda that promotes sustainability in its broadest<br />
sense. It engages research that value design <strong>and</strong> practice<br />
leading to problem solving <strong>and</strong> <strong>the</strong>ory building, which<br />
focus on urban core areas <strong>of</strong> <strong>the</strong> region.<br />
Service <strong>and</strong> Outreach: SA+P’s service <strong>and</strong> outreach priority<br />
rests within our desire to support <strong>the</strong> neighborhoods<br />
<strong>of</strong> Baltimore. Service is provided to communities <strong>and</strong><br />
nonpr<strong>of</strong>it organizations through collaborative ventures.<br />
Diversity: SA+P fosters knowledge <strong>and</strong> appreciation for <strong>the</strong><br />
cultures <strong>and</strong> contributions <strong>of</strong> diverse segments <strong>of</strong> humanity<br />
<strong>and</strong> <strong>the</strong>ir environments. We promote <strong>the</strong> inclusion <strong>of</strong> students<br />
who have been traditionally excluded from <strong>the</strong> study<br />
<strong>of</strong> <strong>the</strong> built <strong>and</strong> natural environment.<br />
BACHELOR OF SCIENCE IN ARCHITECTURE<br />
AND ENVIRONMENTAL DESIGN (BSAED)<br />
Gabriel Kroiz, Program Director<br />
The Bachelor <strong>of</strong> Science in Architecture <strong>and</strong> Environmental<br />
Design (BSAED) program is a four year pre-pr<strong>of</strong>essional<br />
degree program that prepares students for careers in Architecture<br />
<strong>and</strong> Environmental Design pr<strong>of</strong>essions. The<br />
program is based on <strong>the</strong> underst<strong>and</strong>ing that <strong>the</strong> skills<br />
required for designing <strong>the</strong> built environment come from a<br />
broad education that draws on science, technology, humanities<br />
<strong>and</strong> <strong>the</strong> arts. The BSAED curriculum provides<br />
a balanced course <strong>of</strong> study including courses in graphic<br />
skills, technology, history, <strong>and</strong> <strong>the</strong>ories <strong>of</strong> <strong>the</strong> built environment<br />
as well as courses throughout <strong>the</strong> university.<br />
The core <strong>of</strong> <strong>the</strong> program are <strong>the</strong> design studio courses<br />
where students syn<strong>the</strong>size what <strong>the</strong>y have learned in <strong>the</strong><br />
exploration <strong>of</strong> hypo<strong>the</strong>tical <strong>and</strong> real life design projects.<br />
BSAED graduates are prepared for entry level positions<br />
in <strong>architecture</strong> <strong>and</strong> environmental design fields, <strong>and</strong> for<br />
advancement to pr<strong>of</strong>essional degree programs, including<br />
<strong>the</strong> MSU Graduate Programs in Architecture, L<strong>and</strong>scape<br />
Architecture, <strong>and</strong> City <strong>and</strong> Regional Planning.<br />
Mission<br />
The BSAED program supports <strong>the</strong> mission <strong>of</strong> <strong>the</strong><br />
<strong>Morgan</strong> <strong>State</strong> <strong>University</strong> <strong>and</strong> <strong>the</strong> School <strong>of</strong> Architecture<br />
<strong>and</strong> Planning to:<br />
1. Provide access to <strong>the</strong> <strong>architecture</strong> <strong>and</strong> environmental<br />
design pr<strong>of</strong>essions for African American <strong>and</strong> minority<br />
students. The ability to increase minorities in<br />
<strong>the</strong> decision making processes that shape <strong>the</strong> built<br />
environment is beneficial to our students, <strong>the</strong><br />
design pr<strong>of</strong>essions <strong>and</strong> <strong>the</strong> larger community.<br />
2. Engage in continued research on <strong>the</strong> urban design<br />
<strong>and</strong> architectural issues involved in <strong>the</strong> sustainable<br />
redevelopment <strong>of</strong> Baltimore City. Through<br />
coursework <strong>and</strong> design projects, students will<br />
become familiar with <strong>the</strong> issues <strong>and</strong> concerns affecting<br />
design within our region <strong>and</strong> within <strong>the</strong> urban<br />
context.<br />
Program Overview<br />
The BSAED program requires 126 credits for <strong>the</strong> completion<br />
<strong>of</strong> <strong>the</strong> program <strong>and</strong> <strong>of</strong>fers students curriculum<br />
options for Architecture, L<strong>and</strong>scape Architecture <strong>and</strong><br />
City <strong>and</strong> Regional Planning. The Program consists <strong>of</strong> an<br />
introductory freshman year in which students focus on<br />
General Education Requirements (GER) with 9 credits <strong>of</strong><br />
SCHOOL OF<br />
ARCHITECTURE<br />
AND PLANNING
THE SCHOOL OF ARCHITECTURE AND PLANNING 287<br />
SCHOOL OF<br />
ARCHITECTURE<br />
AND PLANNING<br />
in-major introductory coursework. Based on <strong>the</strong> successful<br />
completion <strong>of</strong> introductory coursework, students<br />
proceed to <strong>the</strong> 2nd – 4th year program <strong>and</strong> will typically<br />
take 12 credits in-major including 6 credits <strong>of</strong> design<br />
studio, 3 credits <strong>of</strong> a technology subject, <strong>and</strong> 3 credits <strong>of</strong><br />
a history or <strong>the</strong>ory subject. The second year is focused<br />
on basic design skills. The third year exposes all students to<br />
projects ranging from urban design to individual buildings.<br />
The fourth year allows students to select from a range<br />
<strong>of</strong> advanced design studios based on individual interest.<br />
The 3+2 Program (5-year Masters <strong>of</strong> Architecture<br />
Program)<br />
Advanced BSAED students are encouraged to apply for<br />
<strong>the</strong> 5-year, 168-credit Master <strong>of</strong> Architecture Program.<br />
Students are admitted to this competitive program based<br />
on GPA, portfolio, letter <strong>of</strong> intent <strong>and</strong> letters <strong>of</strong> recommendation.<br />
Upon completion <strong>of</strong> <strong>the</strong> 3+2 program, <strong>the</strong><br />
student earns both bachelor's <strong>and</strong> master's degrees. This<br />
is an NAAB accredited degree program which prepares<br />
a student to pursue a career as a licensed architect.<br />
Requirements for BSAED degree<br />
1. Students must complete all <strong>University</strong> General<br />
Education, <strong>and</strong> Core requirements<br />
2. Students must earn a cumulative average <strong>of</strong> 2.0 or<br />
better.<br />
3. Students must earn a 2.0 or better in <strong>the</strong>ir major<br />
courses with no outst<strong>and</strong>ing grades below “C”<br />
(which includes all required supporting courses).<br />
4. Students must perform satisfactorily in <strong>the</strong> <strong>University</strong><br />
Speech <strong>and</strong> Writing pr<strong>of</strong>iciency examinations<br />
5. Students must earn <strong>the</strong> final thirty (30) credits <strong>of</strong><br />
<strong>the</strong>ir degree at <strong>Morgan</strong>.<br />
6. Students must complete 78 credits in major <strong>and</strong><br />
126 credits total.<br />
The Required courses are listed under <strong>the</strong> following<br />
five subgroups:<br />
A. General Education Requirements<br />
Students majoring in Architecture <strong>and</strong> Environmental<br />
Design must complete <strong>the</strong> following courses:<br />
Course Description Credits<br />
ORAP 107 Freshman Orientation for<br />
ARCH majors 1<br />
ENGL 101 English Composition I 3<br />
ENGL 102 English Composition II 3<br />
MATH 126* Analytical Geometry 4<br />
PHIL 109 Intro to Logic 3<br />
HEED 100 Health Education 2<br />
PHEC XXX Physical Ed. Activity Elective 1<br />
PHYS 101* Intro to Physics 4<br />
HIST 101/105 World History I/US History I 3<br />
HIST 102/106 World History II/US History II 3<br />
HIST 350 Intro to African Diaspora 3<br />
HUMA 201 Intro to Humanities I 3<br />
HUMA 202 Intro to Humanities II 3<br />
BIOL 101 Intro to Biology I 4<br />
GENL 201 Computer Literacy 2<br />
MHTC 103** Intro to Group Dynamics 3<br />
XXX Humanities Elective 3<br />
48<br />
B. Core Requirements<br />
Course Description Credits<br />
ARCH 101 Concepts & Theories <strong>of</strong> Built<br />
Environ I 3<br />
ARCH 103 Communication Skills I 3<br />
ARCH 104 Communication Skills II 3<br />
ARCH 201 Design I 6<br />
ARCH 202 Design II 6<br />
ARCH 205 History <strong>of</strong> <strong>the</strong> Built Environment I 3<br />
ARCH 206 History <strong>of</strong> <strong>the</strong> Built Environment II 3<br />
ARCH 207 Site Design 3<br />
ARCH 208 Building Materials 3<br />
ARCH 301 Design III 6<br />
ARCH 302 Design IV 6<br />
ARCH 401/403 Design V or Urban Design I 6<br />
ARCH 402/404 Design VI or Urban Design II 6<br />
57<br />
*PHYS 101 <strong>and</strong> MATH 126 are supporting courses for<br />
BSAED majors. Students must earn a minimum grade <strong>of</strong><br />
“C”.<br />
**Fulfills social <strong>and</strong> behavioral science elective.<br />
C. History <strong>and</strong> Theory Electives (Any three <strong>of</strong> <strong>the</strong><br />
following)<br />
ARCH 102 Concepts/Theories Built Env. II 3<br />
ARCH 304 Urban Development <strong>of</strong> Baltimore 3<br />
ARCH 305 Design <strong>and</strong> Human Behavior 3<br />
ARCH 331 Environmental Justice 3<br />
ARCH 406 History <strong>of</strong> <strong>the</strong> Built Environment III 3<br />
ARCH 415 Historic Preservation 3<br />
ARCH 416 Office Practice <strong>and</strong> Management 3<br />
ARCH 418 History <strong>and</strong> Theory Seminar 3<br />
ARCH 431 Public Space Planning 3<br />
ARCH 445 Seminar in <strong>the</strong> Built Environment 3<br />
9
288 THE SCHOOL OF ARCHITECTURE AND PLANNING<br />
D. Technology Electives (Any three <strong>of</strong> <strong>the</strong> following)<br />
ARCH 303 Sustainability 3<br />
ARCH 311 Statics <strong>and</strong> Strength <strong>of</strong> Materials*** 3<br />
ARCH 312 Building Structural Systems*** 3<br />
ARCH 321 Grading & Drainage 3<br />
ARCH 420 Environmental Controls 3<br />
ARCH 422 Production Techniques 3<br />
ARCH 423 Advanced Building Structures 3<br />
ARCH 426 Plant Materials 3<br />
ARCH 428/429 Technology Seminar I/II 3<br />
9<br />
E. Core Elective<br />
ARCH XXX ARCH Elective<br />
3<br />
TOTAL 78<br />
***Students considering applying for <strong>the</strong> 168-credit Master<br />
in Architecture program must select ARCH 311 <strong>and</strong> 312 as<br />
two <strong>of</strong> <strong>the</strong>ir three technology electives in <strong>the</strong> third year.<br />
BACHELOR OF SCIENCE IN CON-<br />
STRUCTION MANAGEMENT (BSCM)<br />
The Bachelor <strong>of</strong> Science in Construction Management<br />
(BSCM) program develops students who underst<strong>and</strong> <strong>the</strong><br />
complexity <strong>of</strong> construction projects, appreciate <strong>the</strong> values<br />
<strong>of</strong> sustainable principles <strong>and</strong> <strong>the</strong>ir applications, <strong>and</strong> are<br />
able to manage people in <strong>the</strong> field site. The BSCM curriculum<br />
is guided by <strong>the</strong> accreditation st<strong>and</strong>ards <strong>and</strong> criteria<br />
<strong>of</strong> <strong>the</strong> American Council for Construction Education.<br />
Mission: The mission <strong>of</strong> <strong>the</strong> BSCM program is to educate<br />
students on basic construction management principles<br />
<strong>and</strong> practices, as well as <strong>the</strong>ir application to sustainable<br />
construction projects. With emphasis on green building<br />
technologies, materials <strong>and</strong> processes, <strong>the</strong> students will<br />
be well prepared to h<strong>and</strong>le projects that require an<br />
integrated approach to environmental stewardship. The<br />
curriculum is challenging <strong>and</strong> extremely rewarding with<br />
emphasis on technical (i.e., architectural <strong>and</strong> engineering)<br />
content areas. Students receive a solid base in <strong>the</strong><br />
management basics required <strong>of</strong> <strong>the</strong> construction industry.<br />
At <strong>the</strong> end <strong>of</strong> <strong>the</strong> program <strong>of</strong> study, students will have a<br />
foundation <strong>of</strong> skills <strong>and</strong> knowledge in construction science,<br />
particularly in <strong>the</strong> areas <strong>of</strong> design <strong>and</strong> construction<br />
systems, construction graphics, construction surveying,<br />
methods <strong>and</strong> materials, as well as estimating, <strong>planning</strong><br />
<strong>and</strong> scheduling, construction accounting <strong>and</strong> finance,<br />
project management, <strong>and</strong> safety procedures <strong>and</strong> practices.<br />
Program Overview: To fulfill <strong>the</strong> mission <strong>of</strong> <strong>the</strong> program,<br />
<strong>the</strong> BSCM curriculum requires 131 credits hours for<br />
completion <strong>of</strong> core <strong>and</strong> general education.<br />
1. Students must complete all <strong>University</strong>, General<br />
Education, Supporting Course, Business & Management,<br />
Civil Engineering & Core requirements.<br />
2. Students must complete 131 credits total.<br />
3. Students must earn a cumulative average <strong>of</strong> 2.0 or better.<br />
4. Students must earn a 2.0 or better in <strong>the</strong>ir core <strong>and</strong><br />
supporting courses with no outst<strong>and</strong>ing grades<br />
below “C” (which includes all required Business<br />
& Management <strong>and</strong> Civil Engineering courses).<br />
5. Students must perform satisfactorily in <strong>the</strong> <strong>University</strong><br />
Speech <strong>and</strong> Writing pr<strong>of</strong>iciency requirements.<br />
6. Students must earn <strong>the</strong> final thirty (30) credits <strong>of</strong><br />
<strong>the</strong>ir degree at <strong>Morgan</strong>.<br />
The required courses are listed under <strong>the</strong> following<br />
six subgroups:<br />
A. General Education/<strong>University</strong> Requirements<br />
Course Description<br />
Credits<br />
ORAP 107 Fresh. Orientation for ARCH majors 1<br />
PHEC XXX Physical Ed. Activity Elective 1<br />
ENGL 101 Freshman Composition I 3<br />
MATH 141 Precalculus 4<br />
ENGL 102 Freshman Composition II 3<br />
PHIL 109 Intro. to Logic 3<br />
HUMA 201 Introduction to Humanities I 3<br />
HUMA 202 Introduction to Humanities II 3<br />
HIST 101/105 World History I/US History I 3<br />
HIST 102/106 World History II/US History II 3<br />
ECON 212 Principles <strong>of</strong> Economics II 3<br />
HIST 350 Intro. to African Diaspora 3<br />
XXX Humanities Elective* 3<br />
BIOL 101 Introductory Biology I 4<br />
PHYS 101 Introductory to Physics 4<br />
HEED 100 Healthful Living 2<br />
GENL 201 Computer Literacy 2<br />
48<br />
*PHIL 220<br />
Recommended<br />
B. Supporting Course Requirements<br />
SPCH 101 Prin. <strong>of</strong> Speech Communication 3<br />
MATH 242 Calculus I 4<br />
PHYS 203 General Physics I 4<br />
11<br />
C. Business <strong>and</strong> Management Requirements<br />
MGMT 324 Organizational Behavior 3<br />
ACCT 201 Principles <strong>of</strong> Accounting I 3<br />
FIN 343 Managerial Finance 3<br />
SCHOOL OF<br />
ARCHITECTURE<br />
AND PLANNING
THE SCHOOL OF ARCHITECTURE AND PLANNING 289<br />
BUAD 361 Fundamentals <strong>of</strong> Risk Management 3<br />
BUAD 381 The Legal & Ethical Env. <strong>of</strong> Business 3<br />
AND ei<strong>the</strong>r 3<br />
MGMT XXX or Management Elective or<br />
BUAD 202 Business Leadership Seminar<br />
18<br />
D. Construction Science Requirements<br />
ARCH 103 Communication Skills I 3<br />
ARCH 208 Building Materials 3<br />
ARCH 311 Statics <strong>and</strong> Strength <strong>of</strong> Materials 3<br />
ARCH 312 Building Structural Systems 3<br />
ARCH 420 Environmental Controls 3<br />
CEGR 436 or Elementary Structural Design or<br />
CEGR XXX Elective 3<br />
CMGT 201 Construction Methods I 3<br />
CMGT 301 Site Planning <strong>and</strong> Surveying 3<br />
CMGT 401 Sustainable Construction Practices 3<br />
27<br />
E. Construction Requirements<br />
ARCH 241 Intro to Construction Management 3<br />
ARCH 242 Construction Operations 3<br />
ARCH 441 Production Techniques 3<br />
ARCH 442 Construction Cost Estimating 3<br />
CEGR 498 or Special Topics in Engineering or 3<br />
CEGR 400 Civil Engineering Project Management<br />
CMGT 211 Construction Planning <strong>and</strong> Scheduling 3<br />
CMGT 311 Construction Safety Management 3<br />
CMGT 411 Construction Law 3<br />
24<br />
F. Internship<br />
CMGT498 Construction Management Internship 3<br />
ARCHITECTURE COURSE OFFERINGS<br />
ARCH 101 CONCEPTS AND THEORIES OF THE<br />
BUILT ENVIRONMENT I – Three hours; 3 credits. This<br />
course will introduce students to research methodologies,<br />
critical thinking <strong>and</strong> <strong>the</strong>oretical frameworks for underst<strong>and</strong>ing<br />
Architecture <strong>and</strong> <strong>the</strong> Built Environment. The<br />
concepts <strong>and</strong> <strong>the</strong>ories addressing formal, cultural <strong>and</strong> technological<br />
issues <strong>of</strong> <strong>the</strong> built environment will provide <strong>the</strong> foundation<br />
for advanced study in <strong>the</strong> BSAED program. (FALL)<br />
ARCH 102 CONCEPTS AND THEORIES OF THE<br />
BUILT ENVIRONMENT II – Three hours; 3 credits.<br />
This course is a continuation <strong>of</strong> Concepts <strong>and</strong> Theories <strong>of</strong><br />
<strong>the</strong> Built Environment I, ARCH 101. Topics discussed<br />
will focus on recent conceptual <strong>and</strong> technological<br />
developments <strong>and</strong> <strong>the</strong>ir impact on <strong>the</strong> Environmental<br />
Design disciplines. ARCH 102 fulfills a history <strong>and</strong><br />
<strong>the</strong>ory elective requirement. Prerequisite: ARCH 101<br />
or approval <strong>of</strong> <strong>the</strong> Program Director. (SPRING).<br />
ARCH 103 COMMUNICATION SKILLS I – Five<br />
hours; 3 credits. This course introduces <strong>the</strong> fundamental<br />
h<strong>and</strong> skills <strong>of</strong> drafting, freeh<strong>and</strong> drawing <strong>and</strong> model<br />
building, as well as computer skills required to create<br />
a portfolio. Drafting exercises will introduce <strong>the</strong> conventions<br />
<strong>of</strong> two <strong>and</strong> three-dimensional representation,<br />
freeh<strong>and</strong> drawing exercises will introduce techniques for<br />
observing <strong>and</strong> recording <strong>the</strong> environment, <strong>and</strong> model<br />
building assignments will introduce students to materials<br />
<strong>and</strong> techniques for building models. The preparation<br />
<strong>of</strong> a portfolio for <strong>the</strong> semester will introduce<br />
computer skills including concepts <strong>of</strong> file management,<br />
digital photography, scanning, <strong>and</strong> s<strong>of</strong>tware<br />
for photo editing <strong>and</strong> desktop publishing. (FALL).<br />
ARCH 104 COMMUNICATION SKILLS II – Five<br />
hours; 3 credits. This course continues <strong>the</strong> student’s<br />
development <strong>of</strong> h<strong>and</strong> drawing, model building <strong>and</strong><br />
computer skills. H<strong>and</strong> drawing techniques will include<br />
drawing types <strong>and</strong> scales common to <strong>the</strong> design<br />
pr<strong>of</strong>essions. Students will be introduced to fur<strong>the</strong>r<br />
model building <strong>and</strong> basic woodworking techniques <strong>and</strong><br />
build scale models <strong>and</strong> full scale prototypes. Computer<br />
skills will include introduction to CAD <strong>and</strong> 3D<br />
modeling s<strong>of</strong>tware as well as <strong>the</strong> use <strong>of</strong> digital fabrication<br />
technologies. Prerequisite: ARCH 103. (SPRING).<br />
ARCH 201 DESIGN I (FORM, SPACE & ORDER)<br />
– Eight hours studio, two hours lecture; 6 credits. This<br />
studio course will develop <strong>the</strong> student’s underst<strong>and</strong>ing<br />
<strong>of</strong> <strong>the</strong> fundamentals <strong>of</strong> visual perception <strong>and</strong> <strong>the</strong> natural<br />
<strong>and</strong> formal ordering systems that inform two <strong>and</strong> threedimensional<br />
design, architectural composition, <strong>and</strong> urban<br />
design. Conceptual design projects will focus on <strong>the</strong><br />
time/space experience <strong>of</strong> architectural form. Exercises will<br />
progress from abstract 2-D <strong>and</strong> 3-D compositions to designs<br />
that address specific programmatic <strong>and</strong> symbolic<br />
goals. Prerequisites: ARCH 101, ARCH 104. [Formerly<br />
ARCH 303; <strong>and</strong> Formerly Basic Design] (FALL).<br />
ARCH 202 DESIGN II (SITE & STRUCTURE)<br />
– Eight hours studio, two hours lecture; 6 credits. This<br />
studio course will exp<strong>and</strong> on <strong>the</strong> fundamental design<br />
principals from ARCH 201 <strong>and</strong> introduce physical <strong>and</strong>
290<br />
THE SCHOOL OF ARCHITECTURE AND PLANNING<br />
SCHOOL OF<br />
ARCHITECTURE<br />
AND PLANNING<br />
environmental concerns to <strong>the</strong> design <strong>of</strong> sites, buildings,<br />
<strong>and</strong> interior spaces. Students will analyze traditional <strong>and</strong><br />
vernacular design precedents to underst<strong>and</strong> <strong>the</strong>ir material<br />
properties, structural concepts, as well as responses to<br />
site, environmental <strong>and</strong> cultural factors. Students will<br />
apply <strong>the</strong> lessons <strong>of</strong> structure <strong>and</strong> material, <strong>and</strong> environmentally<br />
responsive design to a series <strong>of</strong> studio<br />
projects <strong>of</strong> increasing complexity. (Formerly Design<br />
Studio I). Prerequisite: ARCH 201. (SPRING).<br />
ARCH 203 COMMUNICATION SKILLS III – Four<br />
hours; 3 credits. This course introduces students to<br />
advanced h<strong>and</strong>-graphics as a tool to conceive, analyze, simulate<br />
<strong>and</strong> experience <strong>the</strong> built environments. The knowledge<br />
<strong>and</strong> skills furnish students with <strong>the</strong> abilities necessary to<br />
perform competently in <strong>the</strong> design studio <strong>and</strong>/or pr<strong>of</strong>essional<br />
<strong>of</strong>fice. Prerequisites: ARCH 104. (FALL/SUMMER).<br />
ARCH 204 COMMUNICATION SKILLS IV – Four<br />
hours; 3 credits. This course introduces students to<br />
advanced computer 3-dimensional geometric modeling<br />
as a tool to conceive, analyze, simulate <strong>and</strong> experience <strong>the</strong><br />
built environments. The knowledge <strong>and</strong> skills furnish<br />
students with <strong>the</strong> abilities necessary to perform competently<br />
in <strong>the</strong> design studio or pr<strong>of</strong>essional<br />
<strong>of</strong>fice. Prerequisite: ARCH 104. (SPRING/SUMMER).<br />
ARCH 205 HISTORY OF THE BUILT ENVIRON-<br />
MENT I (ANTIQUITY – 18th CENTURY) – Three<br />
hours; 3 credits. This survey course introduces students<br />
to global examples <strong>of</strong> <strong>architecture</strong>, l<strong>and</strong>scape <strong>and</strong> urban design,<br />
from Antiquity through <strong>the</strong> 18th century. Students are<br />
introduced to formal patterns as well as <strong>the</strong> technological <strong>and</strong><br />
cultural dynamics that influenced <strong>the</strong> development <strong>of</strong> <strong>the</strong> built<br />
environment in both western <strong>and</strong> non-western examples. Prerequisite:<br />
ARCH 101 or approval <strong>of</strong> Program Director (FALL)<br />
ARCH 206 HISTORY OF THE BUILT ENVIR-<br />
ONMENT II (19th CENTURY –PRESENT)– Three hours; 3<br />
credits. This survey course introduces students to global<br />
examples <strong>of</strong> <strong>architecture</strong>, l<strong>and</strong>scape <strong>and</strong> urban design, from <strong>the</strong><br />
19th century to <strong>the</strong> Present. Students are introduced to formal<br />
patterns as well as technological <strong>and</strong> cultural dynamics that<br />
influenced <strong>the</strong> development <strong>of</strong> <strong>the</strong> built environment in<br />
both western <strong>and</strong> non-western examples. Prerequisite:<br />
ARCH 101 or approval <strong>of</strong> Program Director (SPRING).<br />
ARCH 207 SITE DESIGN –Two hours lecture, two hours<br />
lab; 3 credits. This course introduces students to <strong>the</strong> principles<br />
<strong>and</strong> practices <strong>of</strong> site <strong>planning</strong> <strong>and</strong> design that take<br />
place within a biophysical <strong>and</strong> social context to accommodate<br />
human needs <strong>and</strong> aspirations. The course focuses<br />
on spatial information <strong>and</strong> mapping; site selection <strong>and</strong><br />
programming;<br />
site inventory <strong>and</strong> analysis; design <strong>and</strong> implementation:<br />
conceptual development <strong>and</strong> design development. Prerequisite:<br />
ARCH 103,104 [Formerly ARCH 303<br />
(Formerly Site Planning)]. (FALL).<br />
ARCH 208 BUILDING MATERIALS – Two hours<br />
lecture, two hours lab; 3 credits. This course will introduce<br />
methods <strong>and</strong> materials commonly used in building<br />
construction as well as criteria for <strong>the</strong>ir evaluation <strong>and</strong><br />
selection as part <strong>of</strong> <strong>the</strong> building design process. Students<br />
will become familiar with common building practices<br />
within our region as well as <strong>the</strong>ir environmental impact<br />
<strong>and</strong> alternative sustainable technologies. Prerequisite:<br />
ARCH 104. (Formerly ARCH 417). (SPRING).<br />
ARCH 241 INTRODUCTION TO CONSTRUC-<br />
TION MANAGEMENT – Three hours; 3 credits.<br />
This course is an introduction to basic principles <strong>and</strong><br />
skills required to organize <strong>and</strong> manage large construction<br />
projects, including <strong>the</strong> issues <strong>of</strong> liability <strong>and</strong> coordination<br />
responsibilities <strong>of</strong> <strong>the</strong> owner, project manager,<br />
general contractor, sub-contractor, <strong>and</strong> design pr<strong>of</strong>essionals.<br />
(Formerly ARCH 451, Formerly ARCH 341). (FALL).<br />
ARCH 242 CONSTRUCTION OPERATIONS –<br />
Three hours; 3 credits. This course introduces <strong>the</strong> basic<br />
principles <strong>and</strong> elements required to organize, operate<br />
<strong>and</strong> manage small-, medium-, <strong>and</strong> large-sized construction<br />
companies. It focuses on <strong>the</strong> operation<br />
from <strong>the</strong> executive perspective: contractual responsibilities<br />
<strong>and</strong> <strong>the</strong> roles <strong>of</strong> contractor owner, <strong>and</strong> design<br />
<strong>and</strong> engineering pr<strong>of</strong>essionals. It also explores <strong>the</strong> issues<br />
<strong>of</strong> labor relations <strong>and</strong> dispute resolution. Prerequisite:<br />
ARCH 241. (Formerly ARCH 342). (SPRING).<br />
ARCH 249 CONSTRUCTION OBSERVATION – One<br />
hour, 1 credit. This one credit lecture class will provide<br />
<strong>the</strong> opportunity for students to visit a construction site <strong>of</strong><br />
a project on campus (The new CBEIS Building) on a<br />
weekly basis to both observe <strong>the</strong> actual progress <strong>of</strong> construction<br />
<strong>and</strong> learn about <strong>the</strong> construction management <strong>and</strong><br />
construction administration processes. (FALL/SPRING)<br />
ARCH 301 DESIGN III (INTRO TO URBAN DESIGN)<br />
– Eight hours studio, two hours lecture; 6 credits. This<br />
course introduces students to urban design for sites in Baltimore<br />
City. Students will analyze <strong>the</strong> existing settlement patterns,<br />
architectural character, environmental factors, transportation,<br />
use, history, demographics <strong>and</strong> o<strong>the</strong>r concerns<br />
affecting <strong>the</strong> areas <strong>of</strong> study. Students will <strong>the</strong>n work individually<br />
<strong>and</strong> in groups on projects including master plans,<br />
streetscapes, individual blocks <strong>and</strong> infill buildings. Prerequisites:<br />
ARCH 202. (Formerly Design Studio II). (FALL).
THE SCHOOL OF ARCHITECTURE AND PLANNING 291<br />
ARCH 302 DESIGN IV (HOUSING STUDIO) – Eight<br />
hours studio, two hours lecture; 6 credits. This course focuses<br />
on <strong>the</strong> design <strong>of</strong> a series <strong>of</strong> infill projects <strong>of</strong> increasing scale<br />
<strong>and</strong> complexity for urban sites in Baltimore City. Projects<br />
will include a single residence, housing <strong>and</strong> mixed- use <strong>and</strong><br />
develop skills including site design, program organization,<br />
structural organization, code analysis, vertical circulation <strong>and</strong><br />
façade development. Prerequisites: ARCH 301. (SPRING).<br />
ARCH 303 SUSTAINABILITY – Three hours; 3 credits.<br />
This course explores “green technology” as well as <strong>the</strong><br />
relationship between <strong>the</strong> built environment <strong>and</strong> such vital<br />
challenges as energy consumption, power supply, alternative<br />
energy sources, <strong>and</strong> building materials. Students fur<strong>the</strong>r<br />
examine <strong>the</strong> social, ecological, <strong>and</strong> economic impact<br />
<strong>of</strong> built form on <strong>the</strong> environment by studying <strong>the</strong> relationship<br />
among natural, biological, ecological processes,<br />
urban sprawl, <strong>and</strong> environmental resources. The content<br />
<strong>of</strong> this course will be examined through <strong>the</strong> lens <strong>of</strong> <strong>the</strong><br />
following six principles <strong>of</strong> “green design:” conserving<br />
energy, working with climate, minimizing new resources,<br />
respect for users, respect for site <strong>and</strong> holism. Prerequisites:<br />
ARCH 104. (Formerly ARCH 405). (FALL).<br />
ARCH 304 URBAN DEVELOPMENT OF BALTI-<br />
MORE – Three hours; 3 credits. The course introduces<br />
students to <strong>the</strong> principles <strong>and</strong> practices <strong>of</strong> urban <strong>planning</strong><br />
using <strong>the</strong> Baltimore/Washington metropolitan areas as a<br />
case study. Students organize <strong>and</strong> carryout on-site case<br />
studies. Prerequisites: ARCH 101, 205, 206. (FALL).<br />
ARCH 305 DESIGN AND HUMAN BEHAVIOR –<br />
Three hours; 3 credits. This course covers <strong>the</strong> cultural,<br />
social, <strong>and</strong> psychological factors <strong>of</strong> human behavior that<br />
must be taken into consideration when designing <strong>the</strong> environment.<br />
This includes considering <strong>the</strong> characteristics,<br />
causes, <strong>and</strong> consequences <strong>of</strong> acts, meanings, participation,<br />
relationships, <strong>and</strong> settings; plus <strong>the</strong> forms <strong>the</strong>y assume<br />
<strong>and</strong> variations <strong>the</strong>y display. Theories <strong>and</strong> methods <strong>of</strong> environmental<br />
assessment <strong>and</strong> design are studied based on<br />
an underst<strong>and</strong>ing <strong>of</strong> mutually supportive relationships between<br />
people <strong>and</strong> <strong>the</strong>ir physical environments. Prerequisites:<br />
ARCH 101, 205, 206. (Formerly ARCH 421). (SPRING).<br />
ARCH 311 STATICS AND STRENGTH OF MA-<br />
TERIALS – Three hours; 3 credits. This course is<br />
devoted to <strong>the</strong> development <strong>and</strong> application <strong>of</strong> <strong>the</strong><br />
principles <strong>of</strong> static mechanics <strong>and</strong> strength <strong>of</strong> materials as<br />
<strong>the</strong>y relate to <strong>the</strong> analysis <strong>of</strong> building structures.<br />
Prerequisites: PHYS 101 & MATH 126 or Calculus-<br />
Based Course (Formerly ARCH 305). (FALL).<br />
ARCH 312 BUILDING STRUCTURAL SYSTEMS –<br />
Three hours; 3 credits. This course will familiarize<br />
students with common Building Structural Systems<br />
including masonry, wood, steel, <strong>and</strong> concrete. Students<br />
will gain a conceptual underst<strong>and</strong>ing <strong>of</strong> how <strong>the</strong>se<br />
systems perform as well as a familiarity with <strong>the</strong> organization,<br />
components, sizes, connections, methods <strong>of</strong><br />
assembly, resistance to horizontal forces, cost <strong>and</strong> o<strong>the</strong>r<br />
factors affecting <strong>the</strong>ir application in buildings. Prerequisite:<br />
ARCH 311. (Formerly ARCH 411). (SPRING)<br />
ARCH 321 GRADING & DRAINAGE – Three hours;<br />
3 credits. This course is <strong>the</strong> study <strong>of</strong> <strong>the</strong> shaping <strong>of</strong> <strong>the</strong><br />
earth’s surface in an ecological, technical <strong>and</strong> aes<strong>the</strong>tic manner<br />
with an emphasis on <strong>the</strong> technical ability to transform<br />
design ideas into physical reality. Specific topics include<br />
contours <strong>and</strong> slope analysis, <strong>the</strong> grading process, earthwork,<br />
storm run<strong>of</strong>f analysis, <strong>and</strong> grading as design. Prerequisite:<br />
ARCH 207. (Formerly ARCH 422). (FALL).<br />
ARCH 322 TECHNOLOGY RESOURCES FOR PLAN-<br />
NERS – Three hours; 3 credits. This course is an introduction<br />
to Geographic Information Systems <strong>and</strong> its specific<br />
application to <strong>the</strong> built environment pr<strong>of</strong>ession. Topics<br />
include: spatial modeling, visual analysis, resource management,<br />
site design, master <strong>planning</strong>, <strong>and</strong> public advocacy.<br />
Prerequisite: ARCH 104. (Formerly ARCH 436). (FALL).<br />
ARCH 331 ENVIRONMENTAL JUSTICE – Three<br />
hours; 3 credits. This course incorporates complex issues<br />
<strong>of</strong> environmental justice <strong>and</strong> social equity as important<br />
components to discussing community <strong>planning</strong> <strong>and</strong> public<br />
policy actions. This includes community-related environmental<br />
projects, e.g., public transportation services,<br />
housing supply, community development, public infrastructure,<br />
public education <strong>and</strong> health. The focus is to determine<br />
not only <strong>the</strong> social needs but also revenue <strong>and</strong> policy<br />
constraints so that environmental decisions become better<br />
informed, more accurate <strong>and</strong> less harmful. (SPRING).<br />
ARCH 401 DESIGN V – Eight hours studio, two hours<br />
lecture; 6 credits. This topical design studio will combine<br />
research activities with focused design project. Students will<br />
perform directed research <strong>and</strong> develop a level <strong>of</strong> expertise in<br />
a particular building type. This will be applied to design<br />
project(s). The design results will both reflect <strong>the</strong> students<br />
accumulated skills in addressing program, site, structure <strong>and</strong><br />
building design <strong>and</strong> <strong>the</strong> depth <strong>of</strong> knowledge acquired from<br />
<strong>the</strong> research portion <strong>of</strong> <strong>the</strong> studio. Prerequisites: ARCH<br />
302, ARCH 312. (Formerly Design Studio IV). (FALL)<br />
ARCH 402 DESIGN VI – Eight hours studio, two<br />
hours lecture; 6 credits. The premise <strong>of</strong> integrated design<br />
is that bringing <strong>the</strong> project team toge<strong>the</strong>r early <strong>and</strong><br />
SCHOOL OF<br />
ARCHITECTURE<br />
AND PLANNING
292<br />
THE SCHOOL OF ARCHITECTURE AND PLANNING<br />
SCHOOL OF<br />
ARCHITECTURE<br />
AND PLANNING<br />
<strong>of</strong>ten in <strong>the</strong> design process is essential to <strong>the</strong> production<br />
<strong>of</strong> high performance buildings. This course will both look at<br />
contemporary practices in high performance buildings <strong>and</strong><br />
simulate <strong>the</strong> integrated design process within <strong>the</strong> studio<br />
including bringing mechanical, structural <strong>and</strong> o<strong>the</strong>r design<br />
consultants as students develop projects to a Design<br />
Development level <strong>of</strong> completion. Prerequisites: ARCH<br />
401, ARCH 312. (Formerly Design Studio V). (SPRING).<br />
ARCH 403 URBAN DESIGN I – Eight hours studio,<br />
two hours lecture; 6 credits. This studio is focused on<br />
community design with <strong>the</strong> physical environment<br />
viewed as a catalyst for community enhancement <strong>and</strong><br />
revitalization. Typical issues <strong>of</strong> concern include, community<br />
identity, <strong>the</strong> role <strong>of</strong> open space in urban<br />
neighborhoods, <strong>and</strong> sustainability, safety <strong>and</strong> livability.<br />
Prerequisite: ARCH 301, ARCH 302 (FALL).<br />
ARCH 404 URBAN DESIGN II – Eight hours studio,<br />
two hours lecture; 6 credits. This studio will focus on a<br />
mixed-use redevelopment project as a tool for physical,<br />
social <strong>and</strong> economic revitalization <strong>of</strong> urban areas. Issues<br />
<strong>of</strong> l<strong>and</strong> use, transportation, preservation, sustainability <strong>and</strong><br />
urban form will inform <strong>the</strong> <strong>planning</strong> <strong>and</strong> design process.<br />
Prerequisite: ARCH 301, ARCH 302 (SPRING).<br />
ARCH 406 HISTORY OF THE BUILT ENVIRON-<br />
MENT III – Three hours; 3 credits. This course focuses<br />
on <strong>the</strong> relation between <strong>architecture</strong> <strong>and</strong> architectural<br />
<strong>the</strong>ory through <strong>the</strong> study <strong>of</strong> writings <strong>and</strong> built works by<br />
significant 19th <strong>and</strong> 20th Century Architects. Students will<br />
perform research <strong>and</strong> situate examples <strong>of</strong> contemporary<br />
practices within <strong>the</strong> context <strong>of</strong> <strong>the</strong>oretical traditions. Prerequisite:<br />
ARCH 206. (Formerly ARCH 406). (FALL).<br />
ARCH 412 ADVANCED WALL SYSTEM DESIGN<br />
– Three hours; 3 credits. This course will exp<strong>and</strong> upon<br />
<strong>the</strong> structural, mechanical, <strong>and</strong> design lessons students have<br />
accumulated to instruct students in intricate <strong>and</strong> innovative<br />
wall system construction. Information about recent<br />
construction industry innovations will complement extensive<br />
technical instruction about new uses <strong>of</strong> wall systems<br />
in environmental design. Throughout this course,<br />
techniques for designing <strong>and</strong> documenting wall section<br />
details will be introduced systematically, affording each<br />
student a repertoire <strong>of</strong> technical vocabulary <strong>and</strong> graphic<br />
skills suitable both for practical work <strong>and</strong> for design assembly<br />
explorations. Prerequisites: ARCH 208 (FALL).<br />
ARCH 415 HISTORIC PRESERVATION – Three<br />
hours; 3 credits. This course introduces <strong>the</strong> student to <strong>the</strong><br />
field <strong>of</strong> historic preservation, examining <strong>the</strong> history <strong>and</strong><br />
<strong>the</strong>ory <strong>of</strong> preservation in <strong>architecture</strong> <strong>and</strong> <strong>the</strong> built environment.<br />
Course work includes historical aspects, <strong>the</strong> issue<br />
<strong>of</strong> sustainability, state <strong>and</strong> local guidelines, preservation<br />
st<strong>and</strong>ards, career opportunities, <strong>and</strong> pr<strong>of</strong>essional practices.<br />
(FALL).<br />
ARCH 416 OFFICE PRACTICE AND MANAGE-<br />
MENT – Three hours; 3 credits. This course introduces<br />
students to IDP, NCARB <strong>and</strong> <strong>the</strong> ARE exams as preparation<br />
for pr<strong>of</strong>essional careers. Students are also introduced<br />
to <strong>the</strong> <strong>of</strong>fice work environment, business models,<br />
AIA Contract Documents <strong>and</strong> <strong>the</strong> roles <strong>and</strong> responsibilities<br />
<strong>of</strong> <strong>the</strong> members <strong>of</strong> <strong>the</strong> building process. Prerequisite:<br />
Seniors Only. (Formerly ARCH 308). (SPRING).<br />
ARCH 418 HISTORY/THEORY SEMINAR – Three<br />
hours; 3 credits. This seminar will introduce students to<br />
advanced topics relating to <strong>the</strong> history <strong>and</strong> <strong>the</strong>ory <strong>of</strong> <strong>architecture</strong><br />
<strong>and</strong> environmental design. The topics will reflect<br />
individual faculty research interest <strong>and</strong> expertise. Prerequisite:<br />
Approval <strong>of</strong> <strong>the</strong> Program Director. (FALL/SPRING).<br />
ARCH 420 ENVIRONMENTAL CONTROLS –<br />
Three hours; 3 credits. This course covers basic<br />
principles <strong>of</strong> plumbing, HVAC systems, electric,<br />
illumination, <strong>and</strong> acoustics in environmental design<br />
<strong>and</strong> construction. It exp<strong>and</strong>s <strong>the</strong> student’s underst<strong>and</strong>ing<br />
<strong>of</strong> <strong>the</strong> nature <strong>and</strong> characteristics <strong>of</strong> various environmental<br />
systems as well as to develop <strong>the</strong>ir ability<br />
to make choices between systems that best resolve<br />
<strong>the</strong> problems associated with cost, social accommodation,<br />
operating efficiency, durability, scheduling,<br />
safety, <strong>and</strong> aes<strong>the</strong>tics. Prerequisite: ARCH 208. (FALL).<br />
ARCH 422 PRODUCTION TECHNIQUES FOR<br />
LANDSCAPE ARCHITECTS – Three hours; 3 credits.<br />
The course introduces <strong>the</strong> principles, techniques, <strong>and</strong><br />
activities necessary to develop a set <strong>of</strong> construction<br />
documents as related to <strong>the</strong> L<strong>and</strong>scape Architecture pr<strong>of</strong>ession,<br />
including schedules <strong>and</strong> specifications. (FALL).<br />
ARCH 423 ADVANCED BUILDING STRUCTURES<br />
– Three hours; 3 credits. This course will look at<br />
advanced <strong>and</strong> non-traditional building structural systems<br />
<strong>and</strong> material applications. Sources will include structures<br />
found in nature, traditional <strong>and</strong> non-western structures<br />
<strong>and</strong> contemporary explorations in structural design. The<br />
course involves a lab in which students will use <strong>the</strong> <strong>school</strong>s<br />
model shop to develop <strong>and</strong> test designs <strong>of</strong> structural materials<br />
<strong>and</strong> assemblies. Prerequisite: ARCH 312. (FALL)<br />
ARCH 424 INTERIOR MATERIALS AND FINISHES<br />
– Three hours; 3 credits. The purpose <strong>of</strong> this class is to intro-
THE SCHOOL OF ARCHITECTURE AND PLANNING 293<br />
duce students to materials, finishes <strong>and</strong> technologies<br />
used in interior design. Students will become familiar<br />
with material details, product specification <strong>and</strong> cost,<br />
durability <strong>and</strong> o<strong>the</strong>r factors affecting <strong>the</strong> design <strong>of</strong><br />
interior spaces. Prerequisite: ARCH 104. (Formerly<br />
ARCH 313-Intro to Interior Design). (SPRING).<br />
ARCH 426 PLANT MATERIALS – Three hours; 3<br />
credits. This course is an introduction to plant materials<br />
in terms <strong>of</strong> <strong>the</strong>ir botanical identification,<br />
design characteristics <strong>and</strong> ecological requirements.<br />
Trees, shrubs, vines, <strong>and</strong> ground covers commonly<br />
used in urban planting design are emphasized. Prerequisite:<br />
Permission <strong>of</strong> <strong>the</strong> Instructor. (SPRING).<br />
ARCH 428 TECHNOLOGY SEMINAR I – Three<br />
hours; 3 credits. This seminar will introduce students<br />
to advanced topics in building technology. The topics<br />
will reflect individual faculty research interest <strong>and</strong><br />
expertise. Prerequisite: ARCH 208 (FALL/SPRING).<br />
ARCH 429 TECHNOLOGY SEMINAR II – Three<br />
hours; 3 credits. This seminar will introduce students<br />
to advanced topics in building technology. The topics<br />
will reflect individual faculty research interest <strong>and</strong><br />
expertise. Prerequisite: ARCH 208 (FALL/SPRING).<br />
ARCH 431 PUBLIC SPACE PLANNING – Three<br />
hours; 3 credits. This course investigates <strong>the</strong> physical,<br />
cultural <strong>and</strong> regulatory factors contributing to <strong>the</strong><br />
design <strong>of</strong> public spaces. Case studies <strong>and</strong> field research<br />
will look at context <strong>and</strong> environmental factors including<br />
transportation networks, green spaces, l<strong>and</strong> use<br />
patterns, <strong>and</strong> infrastructure, <strong>and</strong> performance st<strong>and</strong>ards<br />
including safety, government codes <strong>and</strong> regulations,<br />
accessibility guidelines etc. (Formerly Public Facilities<br />
Planning). Prerequisite: ARCH 207. (FALL).<br />
ARCH 432 INTRODUCTION TO REAL ESTATE<br />
PLANNING I – Three hours; 3 credits. This course<br />
explores <strong>the</strong> <strong>the</strong>ory, principles <strong>and</strong> practices <strong>of</strong> <strong>the</strong> various<br />
facets <strong>of</strong> <strong>the</strong> real estate industry, that impact on<br />
l<strong>and</strong> use policy <strong>and</strong> thought, <strong>and</strong> <strong>the</strong> shaping <strong>of</strong> communities.<br />
Students learn <strong>the</strong> products <strong>and</strong> programs in<br />
use today to finance community development, as well<br />
as <strong>the</strong>y explore innovative construction technologies<br />
that influence decision-making in real estate development<br />
<strong>and</strong> l<strong>and</strong> use <strong>planning</strong>. Prerequisite: ARCH<br />
207 or approval <strong>of</strong> Program Director. (SPRING).<br />
ARCH 435 INTRODUCTION TO REAL ESTATE<br />
PLANNING II – Three hours; 3 credits. This course<br />
exp<strong>and</strong>s upon <strong>the</strong> <strong>the</strong>ories, principles <strong>and</strong> practices <strong>of</strong> <strong>the</strong><br />
real estate industry presented in Course I <strong>and</strong> incorporates<br />
a project management approach to address a l<strong>and</strong>use-<strong>planning</strong><br />
situation. Students will work in teams to<br />
propose strategies, <strong>and</strong> design components that comprise<br />
a community development project plan. Students<br />
will structure <strong>the</strong> specifics <strong>of</strong> <strong>the</strong> project being<br />
designed <strong>and</strong> identify <strong>and</strong> propose <strong>the</strong> task to be<br />
undertaken for project implementation. Prerequisite:<br />
ARCH 207 or permission <strong>of</strong> <strong>the</strong> Instructor. (FALL).<br />
ARCH 441 PRODUCTION TECHNIQUES –<br />
Three hours; 3 credits. This course introduces <strong>the</strong> steps<br />
<strong>and</strong> activities necessary to develop a set <strong>of</strong> construction<br />
documents, including schedules <strong>and</strong> specifications<br />
as related to detailed plans for structures <strong>and</strong> site<br />
development. Prerequisite: ARCH 104. (SPRING).<br />
ARCH 442 CONSTRUCTION COST ESTIMATING<br />
– Three hours; 3 credits. This course introduces <strong>the</strong> role <strong>of</strong><br />
cost estimating in <strong>the</strong> various phases <strong>of</strong> <strong>the</strong> construction<br />
process. It explores <strong>the</strong> cost data <strong>and</strong> review procedures,<br />
quantity take-<strong>of</strong>f rules <strong>and</strong> procedures, <strong>and</strong> construction<br />
cost esti mating. Prerequisite: ARCH 241. (SPRING).<br />
ARCH 445 SEMINAR IN BUILT ENVIRON-<br />
MENT STUDY – Three hours; 3 credits. This seminar<br />
will introduce students to advanced topics relating<br />
to <strong>the</strong> history <strong>and</strong> <strong>the</strong>ory <strong>of</strong> <strong>architecture</strong> <strong>and</strong><br />
environmental design. The topics will reflect individual<br />
faculty research interest <strong>and</strong> expertise.<br />
Prerequisite: Approval <strong>of</strong> Program Director. (FALL).<br />
ARCH 498 ENVIRONMENTAL DESIGN INTERN-<br />
SHIP I – Nine hours; 3 credits. This course provides<br />
<strong>the</strong> opportunity for <strong>the</strong> student to obtain valuable supervised<br />
work experience at a pr<strong>of</strong>essional firm, government<br />
agency, non-pr<strong>of</strong>it group or organization that<br />
is involved with <strong>planning</strong>, design or management practices<br />
that are related to <strong>the</strong> academic objectives within<br />
<strong>the</strong> BSAED curriculum. Prerequisite: Must be appproved<br />
by Department. (Formerly ARCH 430). (FALL).<br />
CONSTRUCTION MANAGEMENT<br />
COURSE OFFERINGS<br />
CMGT 201 CONSTRUCTION METHODS I–<br />
Three hours; 3 credits. The study, analysis, <strong>and</strong><br />
application <strong>of</strong> project <strong>planning</strong>, work methods, materials,<br />
equipment, <strong>and</strong> power tool <strong>and</strong> equipment safety<br />
methods employed on residential construction<br />
projects. Prerequisite: ARCH 241 (SPRING)<br />
SCHOOL OF<br />
ARCHITECTURE<br />
AND PLANNING
294 THE SCHOOL OF ARCHITECTURE AND PLANNING<br />
CMGT 211 CONSTRUCTION PLANNING AND<br />
SCHEDULING – Three hours; 3 credits. The course<br />
deals with <strong>the</strong> <strong>planning</strong> <strong>and</strong> design <strong>of</strong> construction<br />
processes. Course topics include production systems,<br />
behavior <strong>of</strong> construction systems <strong>and</strong> workers, <strong>the</strong> relationships<br />
between subsystems in <strong>the</strong> construction process,<br />
<strong>and</strong> scheduling <strong>and</strong> queueing systems. (SPRING).<br />
CMGT 301 SITE PLANNING AND SURVEYING<br />
– One hour lecture, four hours laboratory; 3 credits.<br />
This course introduces students to <strong>the</strong> principles <strong>and</strong><br />
practices <strong>of</strong> site <strong>planning</strong> <strong>and</strong> surveying. The <strong>planning</strong><br />
section focuses on spatial information <strong>and</strong> mapping,<br />
topographic surveys, site selection <strong>and</strong> programming,<br />
site inventory <strong>and</strong> analysis; while <strong>the</strong> surveying section<br />
covers coordinates, directions, distances <strong>and</strong> elevations.<br />
Prerequisite: ARCH 103. (FALL).<br />
CMGT 311 CONSTRUCTION SAFETY<br />
MANAGEMENT – Three hours; 3 credits. This<br />
course will cover construction safety with Occupational<br />
Safety <strong>and</strong> Health Administration (OSHA)<br />
emphasis, general safety <strong>and</strong> health provisions, records,<br />
<strong>and</strong> safety management programs. (SPRING).<br />
CMGT 401 SUSTAINABLE CONSTRUCTION<br />
PRACTICES I – Three hours; 3 credits. This course<br />
will cover components <strong>of</strong> <strong>the</strong> LEED rating system,<br />
including benefits <strong>of</strong> green building, return on investment<br />
(ROI), green building tools <strong>and</strong> resources,<br />
<strong>and</strong> case studies with lessons learned. (FALL).<br />
CMGT 411 CONSTRUCTION LAW – Three hours,<br />
3 credits. The course presents <strong>the</strong> legal aspects <strong>of</strong> construction<br />
contracts <strong>and</strong> documents <strong>and</strong> <strong>the</strong> application <strong>of</strong><br />
Mary-l<strong>and</strong> <strong>and</strong> federal case law to construction <strong>and</strong> development<br />
claims <strong>and</strong> litigation. Prerequisite: BUAD 381.<br />
(SPRING).<br />
CMGT 498 CONSTRUCTION MANAGEMENT<br />
INTERNSHIP – Nine hours; 3 credits. Supervised pr<strong>of</strong>essional<br />
experiences in firms or companies involved in <strong>the</strong><br />
construction industry. A presentation by <strong>the</strong> student will be<br />
held to summarize his/her internship experience. Prerequisite:<br />
At least 9 credits <strong>of</strong> core construction management<br />
courses. Must be approved by Department. (SUMMER).
THE SCHOOL OF ARCHITECTURE AND PLANNING 295<br />
MORGAN STATE UNIVERSITY<br />
SCHOOL OF ARCHITECTURE AND PLANNING<br />
BACHELOR OF SCIENCE IN ARCHITECTURE & ENVIRONMENTAL DESIGN<br />
SUGGESTED CURRICULUM SEQUENCE<br />
FRESHMAN YEAR (FIRST SEMESTER)<br />
ARCH 101 CONCEPTS AND THEORIES<br />
BUILT ENVIRONMENT 1 3<br />
ARCH 103 COMMUNICATIONS SKILLS I 3<br />
ORAP 107<br />
ORIENTATION FOR ARCH<br />
MAJORS 1<br />
HIST 101/105 WORLD HIST./US HIST. I 3<br />
ENGL 101 ENGLISH COMPOSITION I 3<br />
MHTC 103* INTRO TO GROUP DYNAMICS 3<br />
--------------------------------------------------------------------------------------------------------------------------<br />
16<br />
SOPHOMORE YEAR (FIRST SEMESTER)<br />
ARCH 201 DESIGN I 6<br />
ARCH 205 HIST. BUILT ENVIRONMENT I 3<br />
ARCH 207 SITE DESIGN 3<br />
BIOL 101 INTRO TO BIOLOGY 4<br />
--------------------------------------------------------------------------------------------------------------------------------------<br />
16<br />
JUNIOR YEAR (FIRST SEMESTER)<br />
ARCH 301 DESIGN III 6<br />
ARCH XXX HISTORY/THEORY ELECTIVE 3<br />
ARCH XXX** TECHNOLOGY ELECTIVE** 3<br />
HUMA 201 INTRO TO HUMANITIES I 3<br />
GENL 201 COMPUTER LITERACY 2<br />
-----------------------------------------------------------------------------------------------------------------------------<br />
17<br />
SENIOR YEAR (FIRST SEMESTER)<br />
ARCH 401/403 DESIGN V/URBAN DESIGN I 6<br />
ARCH XXX HISTORY/THEORY ELECTIVE 3<br />
ARCH XXX TECHNOLOGY ELECTIVE 3<br />
HIST 350 AFRICAN DIASPORA 3<br />
--------------------------------------------------------------------------------------------------------------------------------------------------<br />
15<br />
FRESHMAN YEAR (SECOND SEMESTER)<br />
ARCH 104 COMMUNICATIONS SKILLS II 3<br />
HIST102/106 WORLD HIST./US HIST. II 3<br />
ENGL 102 ENGLISH COMPOSITION II 3<br />
MATH 126 ANALYTICAL GEOMETRY 4<br />
HEED 100 HEALTHFUL LIVING 2<br />
PHEC XXX PHYS. ED. ELECTIVE 1<br />
-----------------------------------------------------------------------------------------------------------------------------<br />
16<br />
SOPHOMORE YEAR (SECOND SEMESTER)<br />
ARCH 202 DESIGN II 6<br />
ARCH 206 HIST. BUILT ENVIRONMENT II 3<br />
ARCH 208 BUILDING MATERIALS 3<br />
PHYS 101 INTRO TO PHYSICS 4<br />
--------------------------------------------------------------------------------------------------------------------------------<br />
16<br />
JUNIOR YEAR (SECOND SEMESTER)<br />
ARCH 302 DESIGN IV 6<br />
ARCH XXX HISTORY/THEORY ELECTIVE 3<br />
ARCH XXX** TECHNOLOGY ELECTIVE** 3<br />
HUMA 202 INTRO TO HUMANITIES II 3<br />
--------------------------------------------------------------------------------------------------------------------------------------<br />
15<br />
SENIOR YEAR (SECOND SEMESTER)<br />
ARCH 402/404 DESIGN VI/URBAN DESIGN II 6<br />
ARCH XXX ARCH ELECTIVE 3<br />
PHIL 109 INTRO TO LOGIC 3<br />
XXX HUMANITIES ELECTIVE 3<br />
------------------------------------------------------------------------------------------------------------------------------<br />
15<br />
TOTAL CREDIT HOURS 126<br />
*MHTC 103 – Intro to Group Dynamics fulfills Social <strong>and</strong> Behavioral Science Elective<br />
**BSAED Students considering applying for <strong>the</strong> 3+2 Master in Architecture program must register for <strong>the</strong> following Technology Elective courses in <strong>the</strong><br />
junior year: ARCH 311 <strong>and</strong> ARCH 312.<br />
SCHOOL OF<br />
ARCHITECTURE<br />
AND PLANNING
296 THE SCHOOL OF ARCHITECTURE AND PLANNING<br />
MORGAN STATE UNIVERSITY<br />
SCHOOL OF ARCHITECTURE AND PLANNING<br />
BACHELOR OF SCIENCE IN CONSTRUCTION MANAGEMENT<br />
SUGGESTED CURRICULUM SEQUENCE<br />
FRESHMAN YEAR (FIRST SEMESTER)<br />
ORAP 107 ORIENTATION FOR ARCH<br />
MAJORS 1<br />
ARCH 103 COMMUNICATIONS SKILLS I 3<br />
ENGL 101 ENGLISH COMPOSITION I 3<br />
HIST 101/105 WORLD HIST./US HIST. I 3<br />
HEED 100 HEALTHFUL LIVING 2<br />
SPCH 101 PRIN. OF SPEECH COMM. 3<br />
------------------------------------------------------------------------------------------------------------------------<br />
15<br />
SOPHOMORE YEAR (FIRST SEMESTER)<br />
ARCH 241 INTRO CONSTRUCTION MNG’T 3<br />
MATH 241 CALCULUS I 4<br />
HUMA 201 INTRO TO HUMANITIES I 3<br />
PHYS 203 GENERAL PHYSICS I 4<br />
GENL 201 COMPUTER LITERACY 2<br />
---------------------------------------------------------------------------------------------------------------------------------<br />
16<br />
JUNIOR YEAR (FIRST SEMESTER)<br />
ARCH 311 STATICS & STRENGTH OF<br />
MATERIALS 3<br />
ARCH 442 CONSTRUCTION COST<br />
ESTIMATING 3<br />
CMGT 301 SITE PLANNING & SURVEYING 3<br />
ECON 212* PRINCIPLES OF ECONOMICS II 3<br />
MGMT 324 ORGANIZATIONAL BEHAVIOR 3<br />
CEGR 436 or ELEMENTARY STR. DESIGN or<br />
XXX CEGR ELECTIVE 3<br />
--------------------------------------------------------------------------------------------------------------------------------------<br />
18<br />
SUMMER<br />
CMGT 498 CONSTRUCTION MNG’T INTERN 3<br />
SENIOR YEAR (FIRST SEMESTER)<br />
FRESHMAN YEAR (SECOND SEMESTER)<br />
ENGL 102 ENGLISH COMPOSITION II 3<br />
HIST102/106 WORLD HIST./US HIST. II 3<br />
MATH 141 PRECALCULUS 4<br />
PHYS 101 INTRO TO PHYSICS 4<br />
PHEC XXX PHYS. ED. ACTIVITY ELECTIVE 1<br />
-----------------------------------------------------------------------------------------------------------------------<br />
15<br />
SOPHOMORE YEAR (SECOND SEMESTER)<br />
ARCH 208 BUILDING MATERIALS 3<br />
CMGT 201 CONSTRUCTION METHODS I 3<br />
HUMA 202 INTRO TO HUMANITIES II 3<br />
BIOL 101<br />
INTRODUCTORY<br />
BIOLOGY 4<br />
ACCT 201 PRINCIPLES OF ACCOUNTING I 3<br />
----------------------------------------------------------------------------------------------------------------<br />
16<br />
JUNIOR YEAR (SECOND SEMESTER)<br />
ARCH 242 CONSTRUCTION OPERATIONS 3<br />
ARCH 312 BUILDING STRUCTURAL<br />
SYSTEMS 3<br />
ARCH 441 PRODUCTION TECHNIQUES 3<br />
CMGT 211 CONSTRUCTION PLAN. &<br />
SCHEDULING 3<br />
FIN 343 MANAGERIAL FINANCE 3<br />
BUAD 202 or BUS. LEADERSHIP SEM. or<br />
MGMT XXX MANAGEMENT ELECTIVE 3<br />
------------------------------------------------------------------------------------------------------------------------------------<br />
18<br />
SENIOR YEAR (SECOND SEMESTER)<br />
ARCH 420 ENVIRONMENTAL CONTROLS 3<br />
CMGT 401 SUSTAINABLE CONST. PRACT I 3<br />
BUAD 361 FUND. OF RISK MANAGEMENT 3<br />
BUAD 381 LEGAL & ETHICAL ENV OF BUS. 3<br />
HIST 350 AFRICAN DIASPORA 3<br />
-------------------------------------------------------------------------------------------------------------------------<br />
15<br />
CMGT 311 CONSTRUCTION SAFETY MNG’T 3<br />
CMGT 411 CONSTRUCTION LAW 3<br />
CEGR 498 or SP. TOPICS IN ENGR. or<br />
CEGR 400 CIVIL ENGR. PROJECT MNG’T 3<br />
PHIL 109 INTRO TO LOGIC 3<br />
PHIL 220** ETHICS AND VALUES 3<br />
-------------------------------------------------------------------------------------------------------------------------------------<br />
15<br />
TOTAL CREDIT HOURS 131<br />
*BSCM Students are required to register <strong>and</strong> pass ECON 212 with a minimum grade <strong>of</strong> “C”. ECON 212 fulfills <strong>the</strong> Social <strong>and</strong> Behavioral Requirement.<br />
**PHIL 220 fulfills <strong>the</strong> Humanities Elective Requirement<br />
SCHOOL OF<br />
ARCHITECTURE<br />
AND PLANNING


