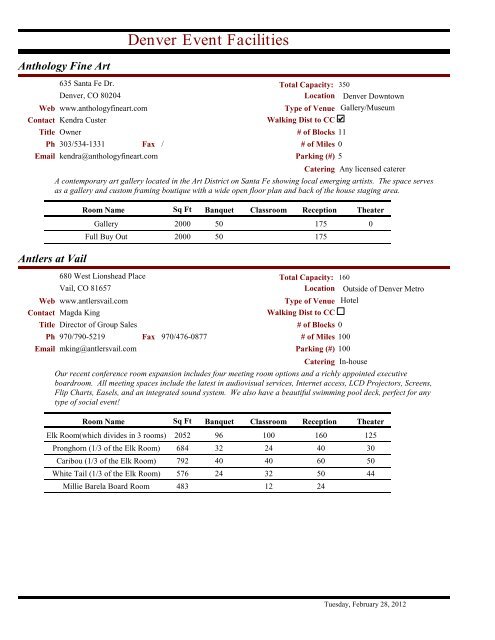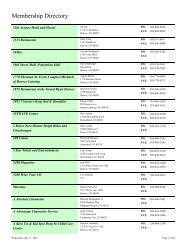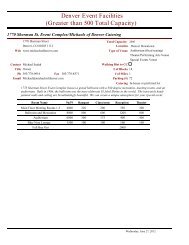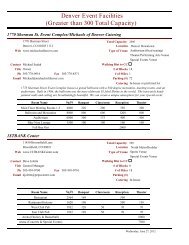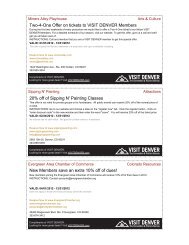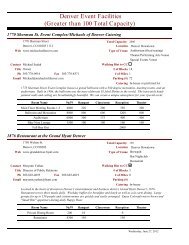- Page 1 and 2: 1515 Restaurant gene@1515restaurant
- Page 3 and 4: Denver Event Facilities 2 Below Zer
- Page 5 and 6: Aloft Broomfield Denver Hotel Denve
- Page 7: Denver Event Facilities America's R
- Page 11 and 12: Denver Event Facilities Arvada Cent
- Page 13 and 14: Bar Standard/Milk april@coclubs.com
- Page 15 and 16: Best Western Boulder Inn info@Bould
- Page 17 and 18: Black American West Museum lawannal
- Page 19 and 20: Bones emily@mizunadenver.com Denver
- Page 21 and 22: Bridgewater Grill at the Golden Hot
- Page 23 and 24: Brunswick Zone XL ec.bz.lone.tree@b
- Page 25 and 26: Budweiser BreweryTour deb.harrison@
- Page 27 and 28: Cable Center Web 2000 Buchtel Blvd.
- Page 29 and 30: Campus Village Apartments at Aurari
- Page 31 and 32: Casa Bonita Restaurant eileen.d.07@
- Page 33 and 34: CenturyLink Conference Center Matth
- Page 35 and 36: Cherokee Ranch and Castle Foundatio
- Page 37 and 38: ChoLon Bistro alicia@cholon.com Den
- Page 39 and 40: Colorado Convention Center Web 700
- Page 41 and 42: Colorado State Parks Denver Event F
- Page 43 and 44: Denver Event Facilities Mancos Grou
- Page 45 and 46: Comfort Inn Denver Northwest gm.co2
- Page 47 and 48: Comfort Suites at Evergreen Parkway
- Page 49 and 50: Cook Street School of Culinary Arts
- Page 51 and 52: Corridor 44 Web 1433 Larimer St. De
- Page 53 and 54: Denver Event Facilities Courtyard b
- Page 55 and 56: Coyote Ugly Saloon matt@coyoteuglys
- Page 57 and 58: Crowne Plaza jtanabe@dhmhotels.com
- Page 59 and 60:
Cru - A Wine Bar Web 1442 Larimer S
- Page 61 and 62:
Days Inn & Suites Golden mpedersend
- Page 63 and 64:
Denver Event Facilities Denver Airp
- Page 65 and 66:
Denver Event Facilities Denver Airp
- Page 67 and 68:
Denver Botanic Gardens Web 1007 Yor
- Page 69 and 70:
Denver Marriott City Center steve.a
- Page 71 and 72:
Denver Marriott Tech Center rob.cor
- Page 73 and 74:
Denver Museum of Nature & Science W
- Page 75 and 76:
Denver Zoo Web 2300 Steele St. Denv
- Page 77 and 78:
DoubleTree by Hilton Breckenridge 5
- Page 79 and 80:
Doubletree by Hilton Denver Tech ma
- Page 81 and 82:
Downtown Aquarium NCooper@ldry.com
- Page 83 and 84:
DPAC/Lower and Crescent Lobbies Web
- Page 85 and 86:
Duo Restaurant stephanie@duodenver.
- Page 87 and 88:
El Jebel Shrine Center oasis@eljebe
- Page 89 and 90:
Elway's Downtown thomas.lloyd@ritzc
- Page 91 and 92:
Embassy Suites Denver Tech Center r
- Page 93 and 94:
Denver Event Facilities Evergreen F
- Page 95 and 96:
Fogo de Chão Brazilian Steakhouse
- Page 97 and 98:
Forney Museum of Transportation dir
- Page 99 and 100:
Gallery 1261, LLC info@gallery1261.
- Page 101 and 102:
Glenn R. Jones Theatre Web 1000 14t
- Page 103 and 104:
Grand Hyatt Denver maryann.yuthas@h
- Page 105 and 106:
Great Western Art Gallery LLC hilli
- Page 107 and 108:
Denver Event Facilities Hampton Inn
- Page 109 and 110:
Hard Rock Cafe Web 500 16th St. Ste
- Page 111 and 112:
Highland Tap & Burger jpad16@yahoo.
- Page 113 and 114:
Historic Denver Coliseum Web 4600 H
- Page 115 and 116:
Holiday Inn Denver East-Stapleton e
- Page 117 and 118:
Denver Event Facilities Holiday Inn
- Page 119 and 120:
Denver Event Facilities Hotel Monac
- Page 121 and 122:
Hyatt Place Denver Tech Center trac
- Page 123 and 124:
Hyatt Regency Denver Tech Center to
- Page 125 and 126:
Infinity Park Web 4400 E. Kentucky
- Page 127 and 128:
John Fielder's Colorado kelly@johnf
- Page 129 and 130:
Kevin Taylor's at the Opera House W
- Page 131 and 132:
Denver Event Facilities La Quinta I
- Page 133 and 134:
Landry's Seafood House Web 7209 S.
- Page 135 and 136:
Le Grand Bistro & Oyster Bar lhanso
- Page 137 and 138:
Loews Denver Hotel apalmer@loewshot
- Page 139 and 140:
Lou's Food Bar emily@mizunadenver.c
- Page 141 and 142:
Maggianos Little Italy Denver.Banqu
- Page 143 and 144:
Manitou & Pikes Peak Railway swren@
- Page 145 and 146:
Marriott Denver West anne.linze@mar
- Page 147 and 148:
Denver Event Facilities McCormick &
- Page 149 and 150:
Mellow Mushroom Pizza Bakers & Bar
- Page 151 and 152:
Millennium Harvest House Boulder lh
- Page 153 and 154:
Mizuna emily@mizunadenver.com Denve
- Page 155 and 156:
Mount Princeton Hot Springs Resort
- Page 157 and 158:
Niza Knoll Gallery Denise@DeniseRob
- Page 159 and 160:
Ocean Prime gm.opdenver@cameronmitc
- Page 161 and 162:
Omni Interlocken Resort & Spa vhabe
- Page 163 and 164:
Outlets at Castle Rock lisa@outlets
- Page 165 and 166:
Panera Bread amy.kaplan@panerabread
- Page 167 and 168:
Denver Event Facilities Parisi's Re
- Page 169 and 170:
Denver Event Facilities Peaceful Va
- Page 171 and 172:
Pinnacle Club by Grand Hyatt Edward
- Page 173 and 174:
Punch Bowl - Social Food & Drink We
- Page 175 and 176:
Denver Event Facilities Randolph's
- Page 177 and 178:
Denver Event Facilities Red Rocks A
- Page 179 and 180:
ResortQuest Breckenridge 505 S. Mai
- Page 181 and 182:
Ricketson Theatre Web 1000 14th St.
- Page 183 and 184:
Denver Event Facilities Rio Grande
- Page 185 and 186:
Root Down rootdowndenver@gmail.com
- Page 187 and 188:
Sandra Phillips Gallery SandraPhill
- Page 189 and 190:
Sheraton Denver Downtown Hotel Denv
- Page 191 and 192:
Denver Event Facilities Director's
- Page 193 and 194:
Sheraton Steamboat Resort angela.dr
- Page 195 and 196:
South Metro Denver Chamber jbrackne
- Page 197 and 198:
Sports Authority Field at Mile High
- Page 199 and 200:
Stampede Nightclub marnoiiii@msn.co
- Page 201 and 202:
Studio 12 Gallery sean@studio12gall
- Page 203 and 204:
Table Mountain Inn lisa.lindgren@ta
- Page 205 and 206:
Tavern Downtown Web 1949 Market St.
- Page 207 and 208:
Tavern Wash Park Web 1066 S. Gaylor
- Page 209 and 210:
The Broker Restaurant Broker@TheBro
- Page 211 and 212:
The Church april@coclubs.com Denver
- Page 213 and 214:
The Curtis - a DoubleTree by Hilton
- Page 215 and 216:
The Fort Restaurant banquets@thefor
- Page 217 and 218:
The House of Commons averyjessica@a
- Page 219 and 220:
The Oceanaire Seafood Room oadveven
- Page 221 and 222:
The St. Regis Aspen Kristen.merseli
- Page 223 and 224:
The Steamboat Grand kschneider@stea
- Page 225 and 226:
University Club mtaylor@uclubdenver
- Page 227 and 228:
Denver Event Facilities University
- Page 229 and 230:
Vail Cascade cpace@destinationhotel
- Page 231 and 232:
Venice Ristorante and Wine Bar bla@
- Page 233 and 234:
Village at Breckenridge 525 South P
- Page 235 and 236:
Warwick Denver Hotel sales.denver@w
- Page 237 and 238:
Wellshire Inn Web 3333 S. Colorado
- Page 239 and 240:
GSOLeads.01012@starwoodhotels.com D
- Page 241 and 242:
Willie G's Seafood & Steaks wgde@ld
- Page 243 and 244:
Winter Park Resort rperlman@skiwint


