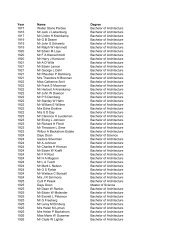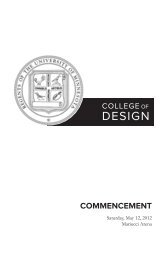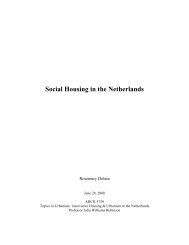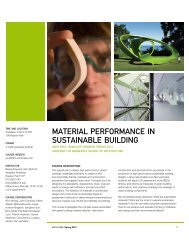THE NEW ARCHITECTURE OF THE SUN AND WIND: - School of ...
THE NEW ARCHITECTURE OF THE SUN AND WIND: - School of ...
THE NEW ARCHITECTURE OF THE SUN AND WIND: - School of ...
Create successful ePaper yourself
Turn your PDF publications into a flip-book with our unique Google optimized e-Paper software.
Modest Matters: Define an Ethic <strong>of</strong> Enough<br />
Government Canyon Visitor Center, Lake Flato<br />
Architects<br />
What are the design opportunities <strong>of</strong> setting voluntary<br />
limits and working within a context <strong>of</strong> restraint? What is a<br />
“modest architecture,” and how can it help move design<br />
to a new level <strong>of</strong> sustainability? To dramatically reduce<br />
architecture’s ecological footprint designers need to take<br />
a fresh look at energy and material consumption. The<br />
Government Canyon Visitor Center in Helotes, Tex. is an<br />
elegantly simple yet innovative building designed by<br />
Lake Flato Architects. The project’s overall goal was to<br />
protect and restore the landscape while creating an<br />
ecological and economical interpretive facility that would<br />
meet the program’s educational needs. Initial project and<br />
program reframing enabled the team to reduce energy<br />
and resource consumption, costs, and maintenance by<br />
moving a significant portion <strong>of</strong> the original interior<br />
circulation, exhibits, and classroom spaces to the<br />
outdoors. At Government Canyon, the designers<br />
emphasized the concept <strong>of</strong> “reduced sizing” in lieu <strong>of</strong><br />
“rightsizing.” By reconsidering programmatic needs and<br />
reducing interior space, air conditioning was eliminated<br />
and the size <strong>of</strong> the space to be cooled was reduced by<br />
35 percent, with related reductions in energy<br />
consumption and ecological impacts. A commitment to<br />
harvesting daylight and natural ventilation helped to<br />
shape the project’s overall site design, massing, and<br />
form. Drawing on the language <strong>of</strong> regional vernacular<br />
architecture, two simple gabled building wings embrace<br />
an exterior garden and classroom to provide intimate onsite<br />
learning experiences. The facility demonstrates that<br />
it is possible to reprogram activities, provide flexibility<br />
and adaptability, downsize, and create design and space<br />
innovations while also decreasing energy and resource<br />
consumption, reducing maintenance, and reallocating<br />
funds to improve the quality <strong>of</strong> space.<br />
Increasing material consumption is a global challenge,<br />
and the industrial countries are responsible for turning<br />
Government Canyon Visitor Center exterior view<br />
Photo by Chris Cooper<br />
-7-







