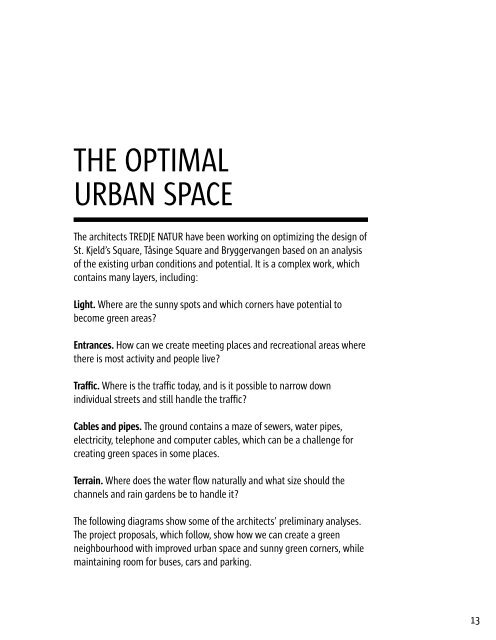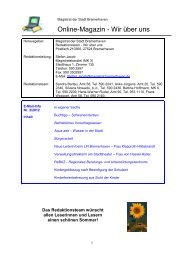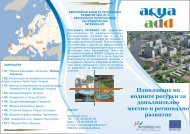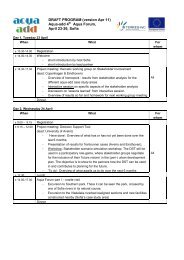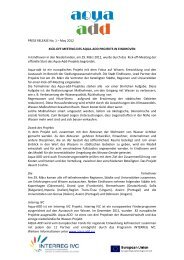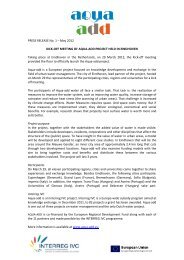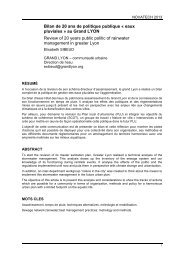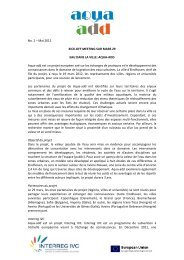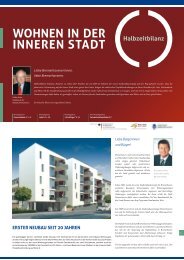COPeNHaGeN ClImate reSIlIeNt NeIGHBOUrHOOd - Klimakvarter.dk
COPeNHaGeN ClImate reSIlIeNt NeIGHBOUrHOOd - Klimakvarter.dk
COPeNHaGeN ClImate reSIlIeNt NeIGHBOUrHOOd - Klimakvarter.dk
You also want an ePaper? Increase the reach of your titles
YUMPU automatically turns print PDFs into web optimized ePapers that Google loves.
the optimal<br />
urban space<br />
The architects TREDJE NATUR have been working on optimizing the design of<br />
St. Kjeld’s Square, Tåsinge Square and Bryggervangen based on an analysis<br />
of the existing urban conditions and potential. It is a complex work, which<br />
contains many layers, including:<br />
Light. Where are the sunny spots and which corners have potential to<br />
become green areas?<br />
Entrances. How can we create meeting places and recreational areas where<br />
there is most activity and people live?<br />
Traffic. Where is the traffic today, and is it possible to narrow down<br />
individual streets and still handle the traffic?<br />
Cables and pipes. The ground contains a maze of sewers, water pipes,<br />
electricity, telephone and computer cables, which can be a challenge for<br />
creating green spaces in some places.<br />
Terrain. Where does the water flow naturally and what size should the<br />
channels and rain gardens be to handle it?<br />
The following diagrams show some of the architects’ preliminary analyses.<br />
The project proposals, which follow, show how we can create a green<br />
neighbourhood with improved urban space and sunny green corners, while<br />
maintaining room for buses, cars and parking.<br />
13


