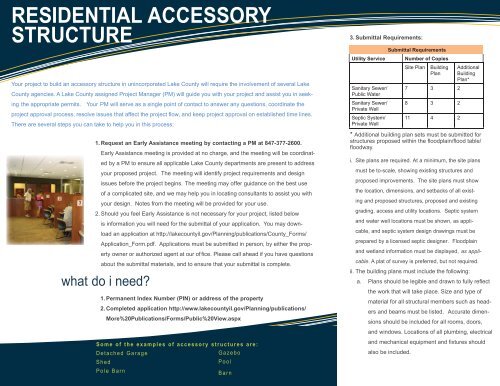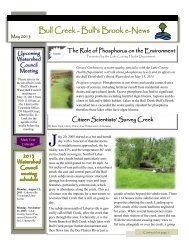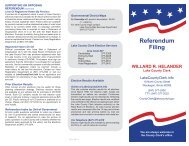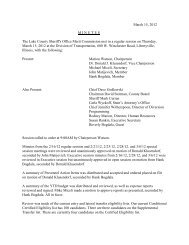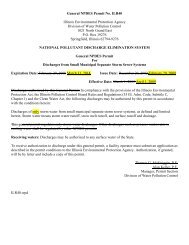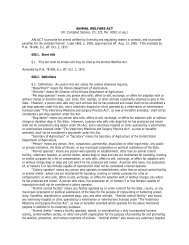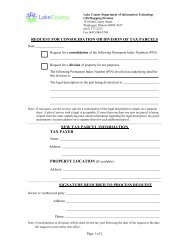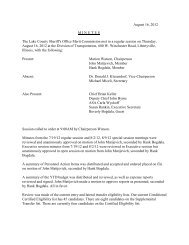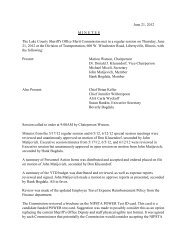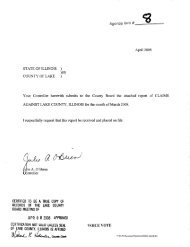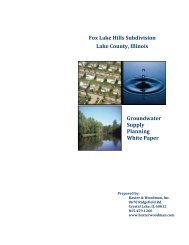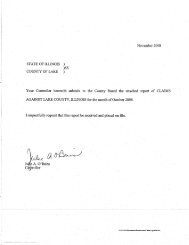Residential_Accessory_Structures - Lake County Illinois
Residential_Accessory_Structures - Lake County Illinois
Residential_Accessory_Structures - Lake County Illinois
Create successful ePaper yourself
Turn your PDF publications into a flip-book with our unique Google optimized e-Paper software.
RESIDENTIAL ACCESSORY<br />
STRUCTURE<br />
Your project to build an accessory structure in unincorporated <strong>Lake</strong> <strong>County</strong> will require the involvement of several <strong>Lake</strong><br />
<strong>County</strong> agencies. A <strong>Lake</strong> <strong>County</strong> assigned Project Manager (PM) will guide you with your project and assist you in seeking<br />
the appropriate permits. Your PM will serve as a single point of contact to answer any questions, coordinate the<br />
project approval process, resolve issues that affect the project flow, and keep project approval on established time lines.<br />
There are several steps you can take to help you in this process:<br />
1. Request an Early Assistance meeting by contacting a PM at 847-377-2600.<br />
Early Assistance meeting is provided at no charge, and the meeting will be coordinated<br />
by a PM to ensure all applicable <strong>Lake</strong> <strong>County</strong> departments are present to address<br />
your proposed project. The meeting will identify project requirements and design<br />
issues before the project begins. The meeting may offer guidance on the best use<br />
of a complicated site, and we may help you in locating consultants to assist you with<br />
your design. Notes from the meeting will be provided for your use.<br />
2. Should you feel Early Assistance is not necessary for your project, listed below<br />
is information you will need for the submittal of your application. You may download<br />
an application at http://lakecountyil.gov/Planning/publications/<strong>County</strong>_Forms/<br />
Application_Form.pdf. Applications must be submitted in person, by either the property<br />
owner or authorized agent at our of fice. Please call ahead if you have questions<br />
about the submittal materials, and to ensure that your submittal is complete.<br />
what do i need<br />
1. Permanent Index Number (PIN) or address of the property<br />
2. Completed application http://www.lakecountyil.gov/Planning/publications/<br />
More%20Publications/Forms/Public%20View.aspx<br />
3. Submittal Requirements:<br />
Submittal Requirements<br />
Utility Service Number of Copies<br />
Site Plan Building<br />
Plan<br />
Sanitary Sewer/<br />
Public Water<br />
Sanitary Sewer/<br />
Private Well<br />
Septic System/<br />
Private Well<br />
7 3 2<br />
8 3 2<br />
11 4 2<br />
Additional<br />
Building<br />
Plan*<br />
* Additional building plan sets must be submitted for<br />
structures proposed within the floodplain/flood table/<br />
floodway.<br />
i. Site plans are required. At a minimum, the site plans<br />
must be to-scale, showing existing structures and<br />
proposed improvements. The site plans must show<br />
the location, dimensions, and setbacks of all existing<br />
and proposed structures, proposed and existing<br />
grading, access and utility locations. Septic system<br />
and water well locations must be shown, as applicable,<br />
and septic system design drawings must be<br />
prepared by a licensed septic designer. Floodplain<br />
and wetland information must be displayed, as applicable.<br />
A plat of survey is preferred, but not required.<br />
ii. The building plans must include the following:<br />
a. Plans should be legible and drawn to fully reflect<br />
the work that will take place. Size and type of<br />
material for all structural members such as headers<br />
and beams must be listed. Accurate dimensions<br />
should be included for all rooms, doors,<br />
and windows. Locations of all plumbing, electrical<br />
Some of the examples of accessory structures are:<br />
Detached Garage<br />
Gazebo<br />
Shed<br />
Pool<br />
Pole Barn<br />
Barn<br />
and mechanical equipment and fixtures should<br />
also be included.


