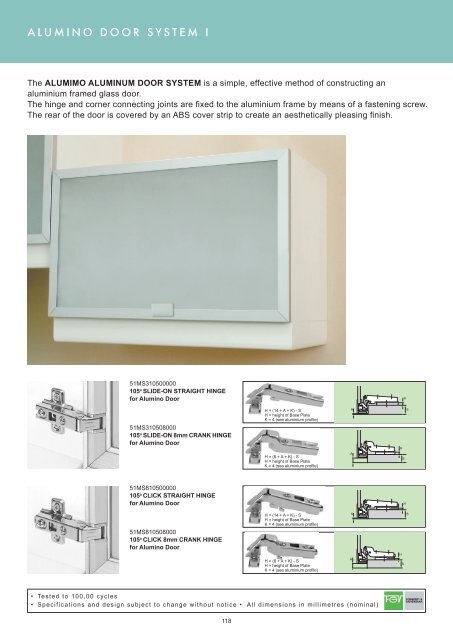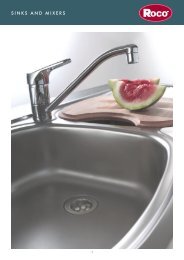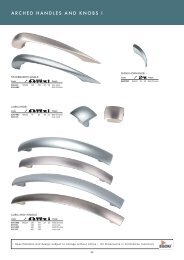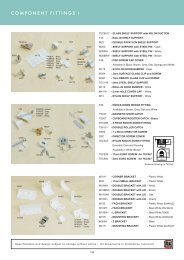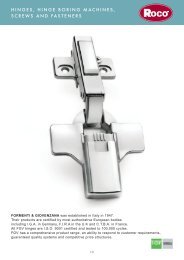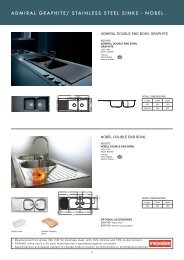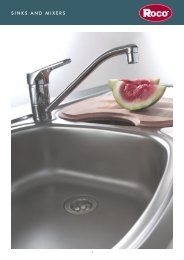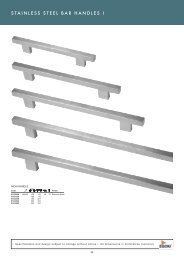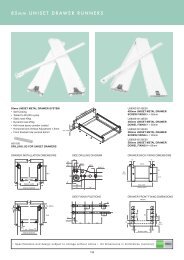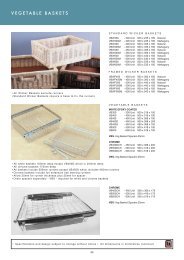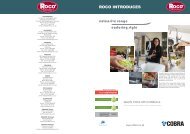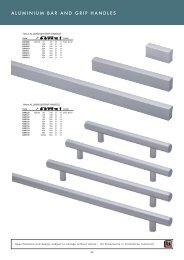Roco Fittings Catalogue 10 Components Chapter
Roco Fittings Catalogue 10 Components Chapter
Roco Fittings Catalogue 10 Components Chapter
Create successful ePaper yourself
Turn your PDF publications into a flip-book with our unique Google optimized e-Paper software.
A L U M I N O D O O R S Y S T E M I<br />
The Alumimo Aluminum door SYStem is a simple, effective method of constructing an<br />
aluminium framed glass door.<br />
The hinge and corner connecting joints are fixed to the aluminium frame by means of a fastening screw.<br />
The rear of the door is covered by an ABS cover strip to create an aesthetically pleasing finish.<br />
5 MS3 0500000<br />
<strong>10</strong>5 o Slide-on StrAiGht hinGe<br />
for Alumino door<br />
5 MS3 0508000<br />
<strong>10</strong>5 o Slide-on 8mm CrAnk hinGe<br />
for Alumino door<br />
5 MS8 0500000<br />
<strong>10</strong>5 o CliCk StrAiGht hinGe<br />
for Alumino door<br />
5 MS8 0508000<br />
<strong>10</strong>5 o CliCk 8mm CrAnk hinGe<br />
for Alumino door<br />
• Tested to 00,00 cycles<br />
• Specifications and design subject to change without notice • All dimensions in millimetres (nominal)<br />
8<br />
H = ( 4 + A + K) - S<br />
H = height of Base Plate<br />
K = 4 (see aluminium profile)<br />
H = (6 + A + K) - S<br />
H = height of Base Plate<br />
K = 4 (see aluminium profile)<br />
H = ( 4 + A + K) - S<br />
H = height of Base Plate<br />
K = 4 (see aluminium profile)<br />
H = (6 + A + K) - S<br />
H = height of Base Plate<br />
K = 4 (see aluminium profile)<br />
A<br />
A<br />
A<br />
A<br />
H<br />
H<br />
S<br />
H<br />
H<br />
S<br />
S<br />
S


