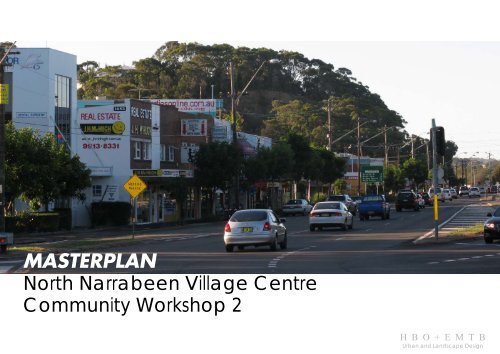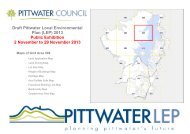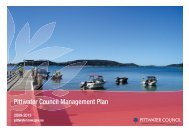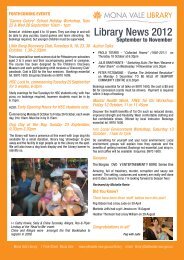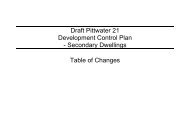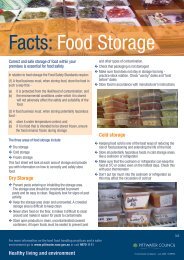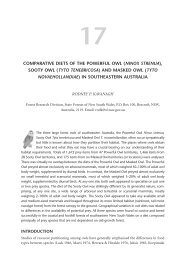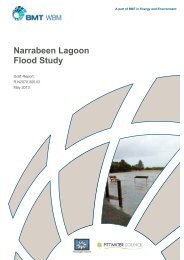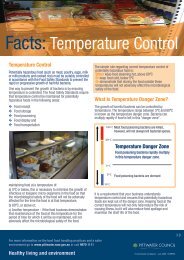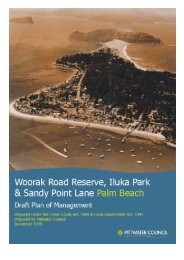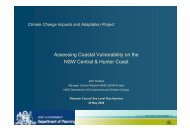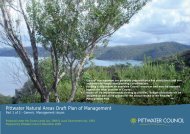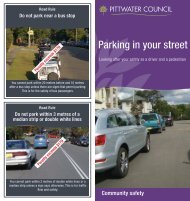MASTERPLAN North Narrabeen Village Centre ... - Pittwater Council
MASTERPLAN North Narrabeen Village Centre ... - Pittwater Council
MASTERPLAN North Narrabeen Village Centre ... - Pittwater Council
Create successful ePaper yourself
Turn your PDF publications into a flip-book with our unique Google optimized e-Paper software.
<strong>MASTERPLAN</strong><br />
<strong>North</strong> <strong>Narrabeen</strong> <strong>Village</strong> <strong>Centre</strong><br />
Community Workshop 2<br />
H B O + E M T B<br />
Urban and Landscape Design
Statement of Respect<br />
<strong>Pittwater</strong> <strong>Council</strong> promotes and strives<br />
to achieve a climate of respect for<br />
others and civic pride; valuing and<br />
protecting our unique environment,<br />
both natural and built, for current and<br />
future generations.<br />
H B O + E M T B<br />
Urban and Landscape Design
Tonight’s Agenda<br />
1. Project update<br />
2. Summary of community inputs – survey results and Community<br />
Workshop 1<br />
3. The Vision for <strong>North</strong> <strong>Narrabeen</strong> <strong>Village</strong> <strong>Centre</strong><br />
4. Traffic and parking – investigations and traffic counts<br />
5. Draft Urban Design Principles<br />
6. Emerging design concepts<br />
7. Next steps<br />
H B O + E M T B<br />
Urban and Landscape Design
Masterplan area<br />
H B O + E M T B<br />
Urban and Landscape Design
PROGRAMME<br />
PROGRESS TO DATE<br />
WE ARE HERE<br />
H B O + E M T B<br />
Urban and Landscape Design
Summary of Outcomes from Community Meeting<br />
Community consultation a success!<br />
Over 68 participants including:<br />
12 Business owners<br />
53 Land owners<br />
49 Residents<br />
3 Employees<br />
37 Survey Responses<br />
H B O + E M T B<br />
Urban and Landscape Design
Community Feedback<br />
LAND USES:<br />
Likes:<br />
• Shops along <strong>Pittwater</strong> Rd<br />
Dislikes:<br />
• Industrial Uses<br />
H B O + E M T B<br />
Urban and Landscape Design
Community Feedback<br />
BUILT FORM:<br />
Likes:<br />
• Low density<br />
• Small scale<br />
Dislikes:<br />
• Un-maintained properties<br />
• “Depressing appearance”<br />
H B O + E M T B<br />
Urban and Landscape Design
TREES AND LANDSCAPING<br />
Likes:<br />
• Palm trees on Gondola Rd (debated)<br />
Community Feedback<br />
Dislikes:<br />
• Root invasive Casuarina Trees<br />
• Lack of landscaping<br />
• No uniformity / identity<br />
H B O + E M T B<br />
Urban and Landscape Design
TRAFFIC AND PARKING<br />
Likes:<br />
Dislikes:<br />
• Parking at shops<br />
• Not enough parking at shops<br />
Community Feedback<br />
• Traffic congestion on <strong>Pittwater</strong> Rd and Wakehurst<br />
Parkway<br />
• Dangerous intersection of <strong>Pittwater</strong> Rd and Wakehurst<br />
Parkway<br />
• Traffic volume / speed down Rickard Rd<br />
• Dangerous exit onto main arteries from residential streets<br />
• Poor synchronisation of traffic lights<br />
H B O + E M T B<br />
Urban and Landscape Design
Community Feedback<br />
PEDESTRIAN SAFETY AND AMENITY<br />
Likes:<br />
Dislikes:<br />
•<br />
• Dangerous to cross <strong>Pittwater</strong> Rd for <strong>Narrabeen</strong><br />
Lakes and bus stop<br />
• Lack of traffic lights<br />
• Not enough footpaths<br />
• Rickard Rd is a pedestrian hazard<br />
• Insufficient lighting<br />
H B O + E M T B<br />
Urban and Landscape Design
Community Feedback<br />
ACCESS TO NARRABEEN LAKES<br />
Likes:<br />
•<br />
Dislikes:<br />
• No visual connection<br />
• No traffic lights<br />
H B O + E M T B<br />
Urban and Landscape Design
Community Feedback<br />
PUBLIC SPACES AND SEATING<br />
Likes:<br />
Dislikes:<br />
• New space near Joe’s pizza is liked, but feel its<br />
appeal is hindered by the noise of <strong>Pittwater</strong> Rd<br />
• Not enough public space<br />
• Inadequate public facilities along lake (rubbish<br />
bins, lighting etc)<br />
H B O + E M T B<br />
Urban and Landscape Design
Community Feedback<br />
OTHER ISSUES:<br />
• Concern for safety due to unruly nightlife<br />
• Flooding<br />
H B O + E M T B<br />
Urban and Landscape Design
The Vision<br />
<strong>North</strong> <strong>Narrabeen</strong> <strong>Village</strong> <strong>Centre</strong> will be a welcoming, relaxed and<br />
pedestrian-friendly place, with a fresh, modern look, attractive public<br />
open space at its heart, a variety of shops and cafes supported by<br />
housing and strong connections to <strong>Narrabeen</strong> Lakes.<br />
H B O + E M T B<br />
Urban and Landscape Design
Core Principles<br />
ECONOMIC PRINCIPLES<br />
• Stimulate commercial activity in the <strong>Village</strong> <strong>Centre</strong><br />
• Build on the existing economic base<br />
• Signal presence of commercial uses from <strong>Pittwater</strong> Rd /<br />
Wakehurst Pkwy and enhance perceived accessibility<br />
• Increase the mix and diversity of uses<br />
• Encourage “shop top” housing<br />
• Complement, rather than compete with, <strong>Narrabeen</strong> <strong>Village</strong> <strong>Centre</strong><br />
(boutique shops, food, alfresco style)<br />
• Provide parking opportunities for village users<br />
H B O + E M T B<br />
Urban and Landscape Design
Core Principles<br />
SOCIAL AND CULTURAL PRINCIPLES<br />
• Activate and enliven streets and public spaces<br />
• Create a village “heart” (public space)<br />
• Link public open spaces with improved pedestrian network<br />
• Create clear and inviting connections to community facilities and<br />
public transport<br />
• Design for safety and to minimise anti-social behaviour<br />
• Foster understanding of <strong>North</strong> <strong>Narrabeen</strong>’s history, geography and<br />
community<br />
• Signal arrival at the greater <strong>Pittwater</strong> region<br />
H B O + E M T B<br />
Urban and Landscape Design
Core Principles<br />
ENVIRONMENTAL PRINCIPLES<br />
• Improve connections between the village and the Lakes<br />
• Satisfy flood requirements for new development whilst minimising<br />
negative impacts on streets<br />
• “Green” the streets and public spaces<br />
• Provide attractive, comfortable, safe public spaces<br />
• Optimise commercial and residential amenity<br />
• Promote sustainability<br />
• Encourage walking and cycling<br />
H B O + E M T B<br />
Urban and Landscape Design
Core Principles<br />
CHARACTER PRINCIPLES<br />
• Design the public realm (streets, public spaces) at a “human” scale<br />
Aim for relaxed atmosphere, sense of inclusion and contemporary<br />
“look,” both in the public realm and for new development<br />
• Design buildings to respond positively to climate, flood constraints<br />
and setting<br />
• Protect and share views to Lakes and hills<br />
H B O + E M T B<br />
Urban and Landscape Design
Urban Design Principles<br />
LAND USES<br />
• Allow a range of opportunities for retail, commercial, community and<br />
residential uses<br />
• Provide for active ground floor uses: shops, boutiques, café’s<br />
• Encourage commercial and/or residential uses above ground level<br />
• Encourage indoor and outdoor dining uses: Rickard Rd and Minarto<br />
Lane<br />
• Encourage consolidation of lots: optimum development yield,high<br />
quality design, efficient on-site parking<br />
H B O + E M T B<br />
Urban and Landscape Design
Urban Design Principles<br />
ROLE AND IDENTITY<br />
• Promote Rickard Road as the village’s lively and active “main street”<br />
• Develop a pedestrian focus for Minarto Lane<br />
• Increase the visibility and accessibility of the <strong>Village</strong> <strong>Centre</strong><br />
• Retain and enhance key elements of the urban structure: the<br />
existing street and lane pattern, established trees, public spaces.<br />
• Encourage public domain treatments that reflect The Vision:<br />
possible provision of public artworks<br />
• Ensure that future built form is appropriate to the desired future<br />
character<br />
• On <strong>Pittwater</strong> Road, provide an enhanced entry statement for<br />
<strong>Pittwater</strong> municipality<br />
H B O + E M T B<br />
Urban and Landscape Design
Urban Design Principles<br />
PEDESTRIAN AND CYCLE NETWORK<br />
• Link the <strong>Village</strong> <strong>Centre</strong> to public open spaces and the Lakes<br />
foreshore: the existing street network and an enhanced<br />
pedestrian and bicycle network.<br />
• Create opportunities for casual overlooking and activity around open<br />
space: perceptions of safety and security<br />
• Enhance pedestrian routes<br />
• Require setbacks to one or both sides of Minarto Lane north of<br />
Rickard Road: support shops, pedestrian and bicycle activity<br />
• Minimise the potential for conflicts between vehicles, pedestrians<br />
and cyclists.<br />
H B O + E M T B<br />
Urban and Landscape Design
Urban Design Principles<br />
TRAFFIC AND PARKING<br />
• Implement proposed changes to <strong>Pittwater</strong> Rd<br />
• Eliminate through traffic and reduce vehicle speeds on Rickard<br />
Road (east of Verona) and Minarto Lane: support shops, and<br />
pedestrian and bicycle activity<br />
• Locate vehicle access to on-site parking away from Rickard Rd and<br />
Minarto Lane where possible.<br />
• Locate parking for new development on larger lots onsite<br />
• Relocate bus stops on <strong>Pittwater</strong> Road to provide shortest possible<br />
walking distance to Rickard / Minarto village “heart”<br />
H B O + E M T B<br />
Urban and Landscape Design
Urban Design Principles<br />
PUBLIC AREAS<br />
• Connect with existing opportunities for recreation and relaxation<br />
adjacent to the <strong>Village</strong> <strong>Centre</strong>: community facilities and the Lakes<br />
foreshore<br />
• Provide a new public space within the centre: the focus of the<br />
pedestrian network, located for optimum amenity and accessibility<br />
• Plant in the public domain: the <strong>Village</strong> <strong>Centre</strong> Landscape<br />
Masterplan<br />
• Upgrade public parking at the end of Windsor Parade: optimise<br />
parking and formalise pedestrian circulation<br />
H B O + E M T B<br />
Urban and Landscape Design
URBAN FORM<br />
Urban Design Principles<br />
• Create an inviting, and pedestrian-scaled street character:<br />
shopfronts open to footpath, awnings<br />
• Scale and locate built form to protect and enhance views from or<br />
towards important natural features: the hills to the north and west<br />
and the Lakes.<br />
• Protect the character, amenity and outlook of neighbouring<br />
residential areas<br />
• Optimise sun access to streets and public open spaces: massing of<br />
built form<br />
• On large lots, ensure that the scale, massing and proportions of the<br />
new development reflect the desired village character<br />
• Encourage high quality, sustainable contemporary architectural<br />
design.<br />
H B O + E M T B<br />
Urban and Landscape Design
Urban Design Principles<br />
VIEWS AND LANDMARKS<br />
• Protect and enhance important street views within the centre:<br />
- to the west (the hills) and to the east (the Lakes) along Gondola<br />
Rd, Rickard Rd and Windsor Pde<br />
- to the north (the hills) along Minarto Lane<br />
• Use street tree planting to line and reinforce view corridors<br />
• Align gaps between buildings: view opportunities to the Lakes<br />
• Protect views across open spaces and promote view sharing<br />
• Select one or two “signature” trees for use in the public realm:<br />
reinforce unique village character<br />
H B O + E M T B<br />
Urban and Landscape Design
Draft Masterplan Concept<br />
H B O + E M T B<br />
Urban and Landscape Design
Masterplan Concept<br />
H B O + E M T B<br />
Urban and Landscape Design
Masterplan Concept<br />
H B O + E M T B<br />
Urban and Landscape Design
Masterplan Concept<br />
H B O + E M T B<br />
Urban and Landscape Design
Masterplan Concept<br />
H B O + E M T B<br />
Urban and Landscape Design
Masterplan Concept<br />
H B O + E M T B<br />
Urban and Landscape Design
Masterplan Concept<br />
H B O + E M T B<br />
Urban and Landscape Design
Masterplan Concept<br />
H B O + E M T B<br />
Urban and Landscape Design
Masterplan Concept<br />
H B O + E M T B<br />
Urban and Landscape Design
Masterplan Concept<br />
H B O + E M T B<br />
Urban and Landscape Design
Masterplan Concepts<br />
H B O + E M T B<br />
Urban and Landscape Design
Masterplan Concept<br />
H B O + E M T B<br />
Urban and Landscape Design
Masterplan Concept<br />
H B O + E M T B<br />
Urban and Landscape Design
Design for Flooding<br />
H B O + E M T B<br />
Urban and Landscape Design
Design for Flooding<br />
H B O + E M T B<br />
Urban and Landscape Design
Design for Flooding<br />
H B O + E M T B<br />
Urban and Landscape Design
Design for Flooding<br />
H B O + E M T B<br />
Urban and Landscape Design
Design for Flooding<br />
H B O + E M T B<br />
Urban and Landscape Design
Design for Flooding<br />
H B O + E M T B<br />
Urban and Landscape Design
Design for Flooding<br />
H B O + E M T B<br />
Urban and Landscape Design
Design for Flooding<br />
H B O + E M T B<br />
Urban and Landscape Design
Next Steps<br />
• Develop masterplan<br />
• Third community workshop<br />
• Prepare development controls<br />
• Finalise Masterplan Report and present to <strong>Council</strong><br />
• Public exhibition of Masterplan<br />
H B O + E M T B<br />
Urban and Landscape Design


