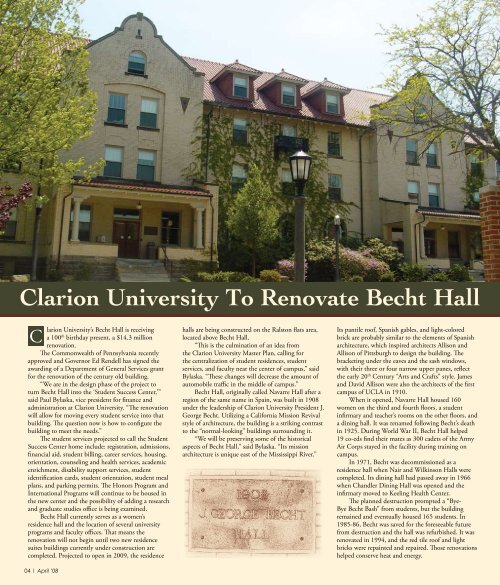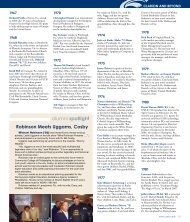National Honors Continue For Jamie Wolf - Clarion University
National Honors Continue For Jamie Wolf - Clarion University
National Honors Continue For Jamie Wolf - Clarion University
You also want an ePaper? Increase the reach of your titles
YUMPU automatically turns print PDFs into web optimized ePapers that Google loves.
FEATURES<br />
<strong>Clarion</strong> <strong>University</strong> To Renovate Becht Hall<br />
C<br />
larion <strong>University</strong>’s Becht Hall is receiving<br />
a 100 th birthday present, a $14.3 million<br />
renovation.<br />
The Commonwealth of Pennsylvania recently<br />
approved and Governor Ed Rendell has signed the<br />
awarding of a Department of General Services grant<br />
for the renovation of the century old building.<br />
“We are in the design phase of the project to<br />
turn Becht Hall into the ‘Student Success Center,’”<br />
said Paul Bylaska, vice president for finance and<br />
administration at <strong>Clarion</strong> <strong>University</strong>. “The renovation<br />
will allow for moving every student service into that<br />
building. The question now is how to configure the<br />
building to meet the needs.”<br />
The student services projected to call the Student<br />
Success Center home include: registration, admissions,<br />
financial aid, student billing, career services, housing,<br />
orientation, counseling and health services, academic<br />
enrichment, disability support services, student<br />
identification cards, student orientation, student meal<br />
plans, and parking permits. The <strong>Honors</strong> Program and<br />
International Programs will continue to be housed in<br />
the new center and the possibility of adding a research<br />
and graduate studies office is being examined.<br />
Becht Hall currently serves as a women’s<br />
residence hall and the location of several university<br />
programs and faculty offices. That means the<br />
renovation will not begin until two new residence<br />
suites buildings currently under construction are<br />
completed. Projected to open in 2009, the residence<br />
halls are being constructed on the Ralston flats area,<br />
located above Becht Hall.<br />
“This is the culmination of an idea from<br />
the <strong>Clarion</strong> <strong>University</strong> Master Plan, calling for<br />
the centralization of student residences, student<br />
services, and faculty near the center of campus,” said<br />
Bylaska. “These changes will decrease the amount of<br />
automobile traffic in the middle of campus.”<br />
Becht Hall, originally called Navarre Hall after a<br />
region of the same name in Spain, was built in 1908<br />
under the leadership of <strong>Clarion</strong> <strong>University</strong> President J.<br />
George Becht. Utilizing a California Mission Revival<br />
style of architecture, the building is a striking contrast<br />
to the “normal-looking” buildings surrounding it.<br />
“We will be preserving some of the historical<br />
aspects of Becht Hall,” said Bylaska. “Its mission<br />
architecture is unique east of the Mississippi River.”<br />
Its pantile roof, Spanish gables, and light-colored<br />
brick are probably similar to the elements of Spanish<br />
architecture, which inspired architects Allison and<br />
Allison of Pittsburgh to design the building. The<br />
bracketing under the eaves and the sash windows,<br />
with their three or four narrow upper panes, reflect<br />
the early 20 th Century “Arts and Crafts” style. James<br />
and David Allison were also the architects of the first<br />
campus of UCLA in 1910.<br />
When it opened, Navarre Hall housed 160<br />
women on the third and fourth floors, a student<br />
infirmary and teacher’s rooms on the other floors, and<br />
a dining hall. It was renamed following Becht’s death<br />
in 1925. During World War II, Becht Hall helped<br />
19 co-eds find their mates as 300 cadets of the Army<br />
Air Corps stayed in the facility during training on<br />
campus.<br />
In 1971, Becht was decommissioned as a<br />
residence hall when Nair and Wilkinson Halls were<br />
completed. Its dining hall had passed away in 1966<br />
when Chandler Dining Hall was opened and the<br />
infirmary moved to Keeling Health Center.<br />
The planned destruction prompted a “Bye-<br />
Bye Becht Bash” from students, but the building<br />
remained and eventually housed 165 students. In<br />
1985-86, Becht was saved for the foreseeable future<br />
from destruction and the hall was refurbished. It was<br />
renovated in 1994, and the red tile roof and light<br />
bricks were repainted and repaired. Those renovations<br />
helped conserve heat and energy.<br />
04 | April ’08

















