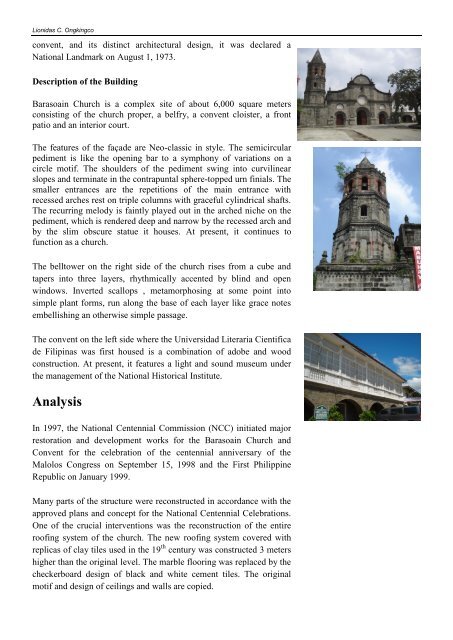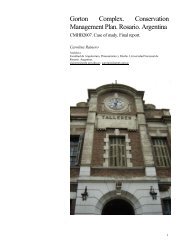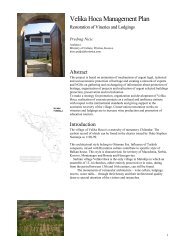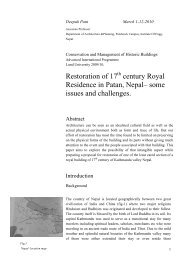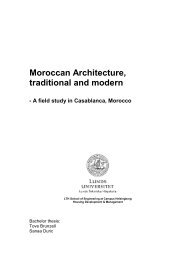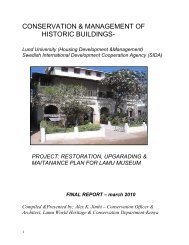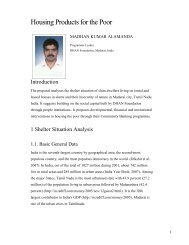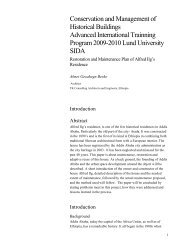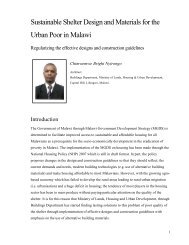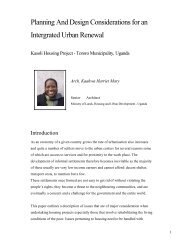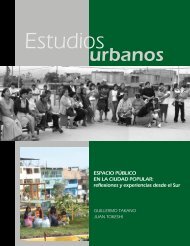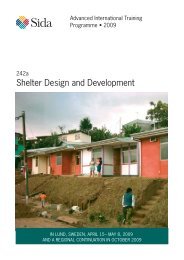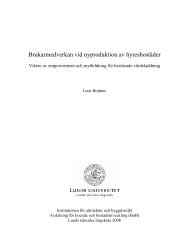Management Plan for the Barasoain Church Historical ... - HDM
Management Plan for the Barasoain Church Historical ... - HDM
Management Plan for the Barasoain Church Historical ... - HDM
You also want an ePaper? Increase the reach of your titles
YUMPU automatically turns print PDFs into web optimized ePapers that Google loves.
Lionidas C. Ongkingco<br />
convent, and its distinct architectural design, it was declared a<br />
National Landmark on August 1, 1973.<br />
Description of <strong>the</strong> Building<br />
<strong>Barasoain</strong> <strong>Church</strong> is a complex site of about 6,000 square meters<br />
consisting of <strong>the</strong> church proper, a belfry, a convent cloister, a front<br />
patio and an interior court.<br />
The features of <strong>the</strong> façade are Neo-classic in style. The semicircular<br />
pediment is like <strong>the</strong> opening bar to a symphony of variations on a<br />
circle motif. The shoulders of <strong>the</strong> pediment swing into curvilinear<br />
slopes and terminate in <strong>the</strong> contrapuntal sphere-topped urn finials. The<br />
smaller entrances are <strong>the</strong> repetitions of <strong>the</strong> main entrance with<br />
recessed arches rest on triple columns with graceful cylindrical shafts.<br />
The recurring melody is faintly played out in <strong>the</strong> arched niche on <strong>the</strong><br />
pediment, which is rendered deep and narrow by <strong>the</strong> recessed arch and<br />
by <strong>the</strong> slim obscure statue it houses. At present, it continues to<br />
function as a church.<br />
The belltower on <strong>the</strong> right side of <strong>the</strong> church rises from a cube and<br />
tapers into three layers, rhythmically accented by blind and open<br />
windows. Inverted scallops , metamorphosing at some point into<br />
simple plant <strong>for</strong>ms, run along <strong>the</strong> base of each layer like grace notes<br />
embellishing an o<strong>the</strong>rwise simple passage.<br />
The convent on <strong>the</strong> left side where <strong>the</strong> Universidad Literaria Cientifica<br />
de Filipinas was first housed is a combination of adobe and wood<br />
construction. At present, it features a light and sound museum under<br />
<strong>the</strong> management of <strong>the</strong> National <strong>Historical</strong> Institute.<br />
Analysis<br />
In 1997, <strong>the</strong> National Centennial Commission (NCC) initiated major<br />
restoration and development works <strong>for</strong> <strong>the</strong> <strong>Barasoain</strong> <strong>Church</strong> and<br />
Convent <strong>for</strong> <strong>the</strong> celebration of <strong>the</strong> centennial anniversary of <strong>the</strong><br />
Malolos Congress on September 15, 1998 and <strong>the</strong> First Philippine<br />
Republic on January 1999.<br />
Many parts of <strong>the</strong> structure were reconstructed in accordance with <strong>the</strong><br />
approved plans and concept <strong>for</strong> <strong>the</strong> National Centennial Celebrations.<br />
One of <strong>the</strong> crucial interventions was <strong>the</strong> reconstruction of <strong>the</strong> entire<br />
roofing system of <strong>the</strong> church. The new roofing system covered with<br />
replicas of clay tiles used in <strong>the</strong> 19 th century was constructed 3 meters<br />
higher than <strong>the</strong> original level. The marble flooring was replaced by <strong>the</strong><br />
checkerboard design of black and white cement tiles. The original<br />
motif and design of ceilings and walls are copied.


