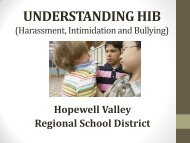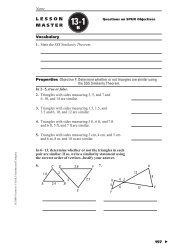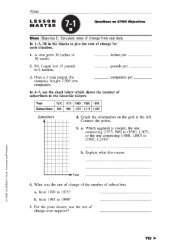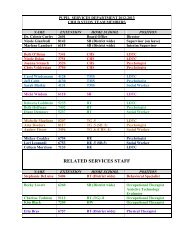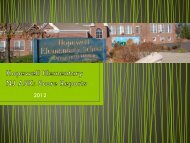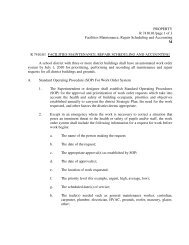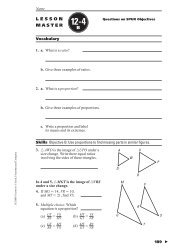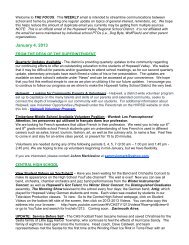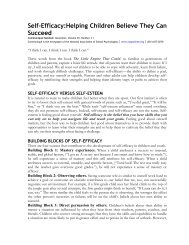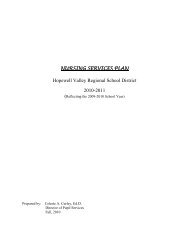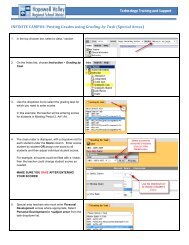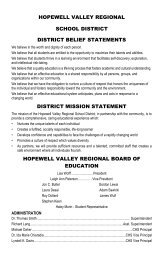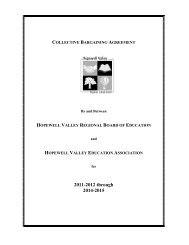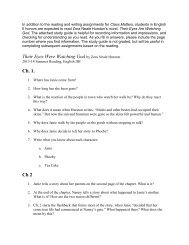ValleyView200712Winter - Hopewell Valley Regional School District
ValleyView200712Winter - Hopewell Valley Regional School District
ValleyView200712Winter - Hopewell Valley Regional School District
Create successful ePaper yourself
Turn your PDF publications into a flip-book with our unique Google optimized e-Paper software.
4<br />
THE VALLEY VIEW W INTER 2007<br />
The Greening of Timberlane<br />
When the new wing at<br />
Timberlane Middle <strong>School</strong><br />
opened on Jan. 16, visitors<br />
admired its attractive design<br />
and bright new spaces, and students and<br />
teachers celebrated the end of classes meeting<br />
in corridors. But within the 30,000-<br />
square-foot addition’s design and construction<br />
lay numerous Earth-friendly elements<br />
to save energy and money.<br />
Many of these were first used by the district<br />
in 2002, in the construction of Stony<br />
Brook Elementary <strong>School</strong>.Their proven<br />
success in that building, documented to be<br />
the most energy-efficient in the district,<br />
encouraged the Board of Education to<br />
duplicate them at Timberlane. Norman<br />
Torkelson, head of facilities for <strong>Hopewell</strong><br />
<strong>Valley</strong>, likes to call it “proactive energy<br />
planning.”<br />
“It’s the sum total of all these things<br />
that results in a lower, long-term operating<br />
cost for this new addition, benefiting taxpayers<br />
now and into the future,” said<br />
Torkelson.<br />
Among the advanced technologies<br />
incorporated in the middle school addition<br />
are:<br />
away from the building, captured energy is<br />
recycled to temper the incoming fresh air<br />
used for ventilation.The system includes<br />
features to reduce relative humidity and<br />
MERV 8-rated filters for improved indoor<br />
air quality.The high performance of this<br />
heat recovery system allowed officials to<br />
design a smaller geothermal loop.<br />
Perimeter Insulation<br />
In between the concrete block and brick<br />
veneer of the perimeter walls are sandwiched<br />
high-insulating polystyrene boards. In<br />
addition, sheets of this insulator, known as<br />
blue board, were also sunk some four feet into<br />
the ground, below the frost line, around the<br />
building perimeter to further reduce heat loss.<br />
Daylighting Features<br />
To maximize the amount of daylight in<br />
the classrooms, floor-to-ceiling windows<br />
were installed.The west wing’s creative saw<br />
tooth design also permitted the installation<br />
of north-facing windows to reduce glare.<br />
High-performance, glare-reducing<br />
Kalwall windows were installed in the<br />
gym, band room and fitness center. Besides<br />
reducing glare, the specially coated windows<br />
are engineered to collect maximum<br />
sunlight, even on cloudy days, to reduce the<br />
need for interior lighting. Dual switches<br />
were installed in all rooms, allowing occupants<br />
to selectively illuminate spaces as necessary,<br />
and all lighting is provided indirectly,<br />
through diffusing fluorescent bulbs.<br />
Motion sensors in all classrooms ensure<br />
that unoccupied rooms are not lit.<br />
Numerous studies have linked higher<br />
student learning with certain building features,<br />
including better lighting conditions.<br />
A 2003 study of more than 8,000 California<br />
students in grades 3 through 6<br />
showed significant achievement gains<br />
among youngsters in classrooms having<br />
more daylight.The study concluded that<br />
Geothermal Heating and Cooling System<br />
A series of 48 wells, drilled to depths<br />
exceeding 400 feet, comprise the closed<br />
loop that captures energy from the Earth to<br />
help heat and cool the building. Fluid circulating<br />
in this loop is warmed naturally<br />
underground to about 55 degrees and, on<br />
entering the building, is channeled through<br />
adaptable heat pumps which, depending on<br />
the need, blow warm or cool air to individual<br />
classrooms.<br />
This is the second geothermal system<br />
installed by the district; Stony Brook’s was<br />
the first. Compared to the district’s other<br />
schools, Stony Brook consumes up to 30%<br />
less energy per square foot, an efficiency<br />
credited in large part to its geothermal<br />
system.<br />
Further energy savings at Timberlane are<br />
being realized through a companion heat<br />
recovery system. As much as 70% of the<br />
energy in exhausted air is recouped with<br />
air-to-air heat exchangers. Once vented<br />
“<strong>Hopewell</strong> <strong>Valley</strong> is 5 years ahead of<br />
the rest of the state on this.”<br />
-- Chris Leyenberger, construction manager<br />
Teacher Karrin Phillips leads a class in Timberlane's new band room.<br />
High-performance, low-e, doublepaned<br />
windows were installed throughout<br />
the building. Roof insulation was<br />
increased and a white, reflective coating will<br />
be applied to help reflect the sun’s heat<br />
during summer months.<br />
glare negatively impacts learning, particularly<br />
in math, where instruction is typically<br />
conducted visually on a board.<br />
Solar-to-Electric Panels<br />
A 50 kilowatt, solar-powered electrical<br />
system is planned for installation over<br />
the summer.The panels, covering approximately<br />
5,000 square feet and planned for<br />
the roof on the school’s south side, are<br />
expected to reduce energy costs and earn<br />
the district money over time through the<br />
sale of energy credits.The bid also requires<br />
the contractor to install a permanent information<br />
kiosk in the school lobby that will<br />
display data, such as real-time power output<br />
and panel efficiency.“There are a lot of



