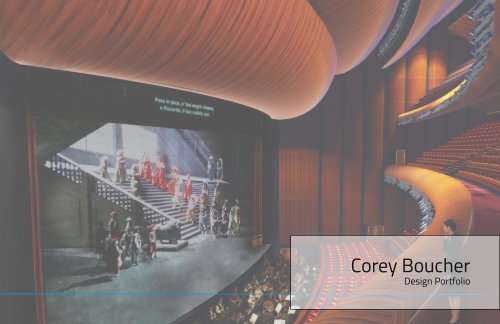Corey Boucher Portfolio 2015
- No tags were found...
Create successful ePaper yourself
Turn your PDF publications into a flip-book with our unique Google optimized e-Paper software.
<strong>Corey</strong> <strong>Boucher</strong><br />
Design <strong>Portfolio</strong>
TABLE OF CONTENTS<br />
CHICAGO LYRIC OPERA<br />
ARMITAGE PAVILION<br />
FIRST TEXANS MUSEUM<br />
MASSACHUSETTS ST. BUSINESSES<br />
RESUME<br />
4<br />
12<br />
20<br />
26<br />
37
Chicago Lyric Opera<br />
Chicago, IL<br />
Fall 2014
Urban areas provide for unique yet challenging sites. The site for the Chicago Lyric Opera, situated at the<br />
junction of the north and east Chicago River sections known as Wolf Point, provided irregular boundaries<br />
and strict regulations, but yielded a high reward for a well-thought out design, offering up a<br />
breathtaking panorama of the city that rested within walking distance of some of the most popular<br />
attractions.<br />
The main focus of this project was to create an epicenter for the city from which everything radiates and<br />
also falls back to for a surreal experience in an intimate environment. This notion affected the opera<br />
house in plan, with the program surrounding the stage, which is the literal center point of the facility, but<br />
also the metaphorical center point for the cultural arts scene in the area.
NORTH ELEVATION<br />
EAST ELEVATION
SOUTH ELEVATION<br />
WEST ELEVATION
SECTION 1
SECTION 2
Armitage Dining Pavilion<br />
Lawrence, KS<br />
Spring 2014
The KU Field Station is a facility that allows<br />
both staff and guests the chance to observe<br />
nature and wildlife in a microcosm of the<br />
climate of the midwestern plains. At the<br />
center of the survey is the Armitage Center,<br />
the headquarters of the facility. The<br />
Armitage Center is the intake point for all<br />
guests, and often hosts groups for<br />
celebratory or educational purposes. The<br />
Field Station reached out to the Dirt Works<br />
Studio, with which they had commissioned<br />
two prior projects, the Roth Trailhead (above<br />
left), and the Field Station Gateway (above<br />
right), to design a dining pavilion for the<br />
Armitage Center. This pavilion would serve<br />
as a gathering place for both the staff on a<br />
regular basis as well as special groups<br />
visiting the center on occasion.<br />
The intent of the design was to create a<br />
multipurpose space for users which would<br />
provide shade from the hot Kansas sun, and<br />
preserve the views out to the beautiful<br />
natural surroundings that encompass the<br />
center, specifically the prairie grass<br />
immediately to the center's west. And<br />
keeping with the central purpose of the Dirt<br />
Works Studio, the pavilion would be<br />
constructed primarily of rammed earth.
CANOPY<br />
WALL<br />
FOUNDATION
WEST ELEVATION
First Texans Museum<br />
Dallas, TX<br />
Fall 2013
Lying in the middle of the Dallas Arts District, the First Texans Museum takes the spot of a<br />
parking (#6 above) to preserve the history of the Native Americans who inhabited the area<br />
that would later become Texas. The unique challenge presented here is the presence of<br />
dozens of buildings in the nearby area that already command a lot of attention, having<br />
been designed by multiple Pritzker prize-winning architects.<br />
The museum takes its form from the most traditional weapon the Native American's had -<br />
the bow and arrow - and the longhouses that some tribes often inhabited. The common<br />
history of the Native American tribes is preserved in the open galleries in the north of the<br />
muesum, but a central tower encloses the Galleries of Contact and Effect, which chronicle<br />
the tragic and often covered history of Native American tribes and their oppression by<br />
European settlers.
SECTION 1
SECTION 2
Massachusetts St. Businesses<br />
Lawrence, KS<br />
Spring 2013
This project aimed to reenvision two vacant spots on Massachusetts Street, the main<br />
arterial avenue of downtown Lawrence, Kansas. The northernmost site, a 50-by-100 foot<br />
lot would become an optometrist's office, and the southernmost site a community theatre<br />
for Lawrence. Though the sites were not adjacent, the ability to create a cohesive site<br />
between the two was critical in activating the block, which is at the southernmost periphery<br />
of Massachusetts Street's most active section.<br />
Creating connections to the street, which is highly pedestrian, was the central focus. The<br />
traditional facade of the optometrist's office was turned to create another alleyway, which<br />
are prevalent along the street. The community theatre features a courtyard with visual<br />
connection to the street, blending the site together.<br />
But the other theme of the two was the dynamic between living and working, as the optometry office<br />
housed an apartment for the doctor and her family, and the theatre housed apartments for visiting artists<br />
and actors. Carefully designing this balance was at the heart of the projects' success.


