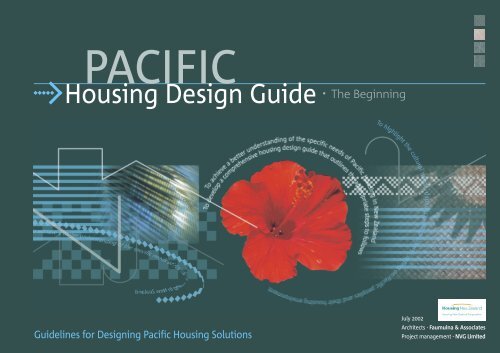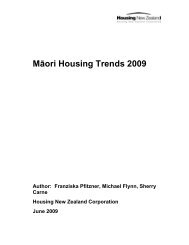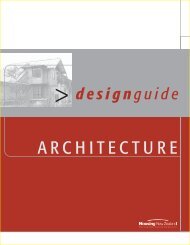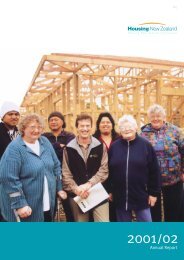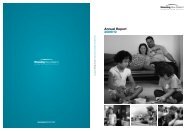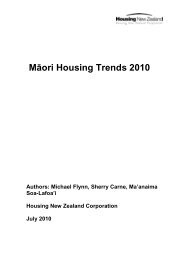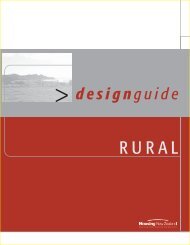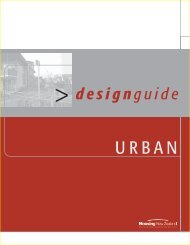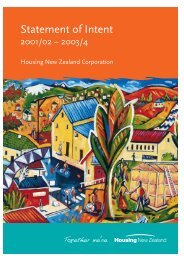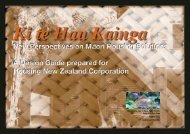Pacific Housing Design Guide - Housing New Zealand
Pacific Housing Design Guide - Housing New Zealand
Pacific Housing Design Guide - Housing New Zealand
Create successful ePaper yourself
Turn your PDF publications into a flip-book with our unique Google optimized e-Paper software.
PACIFIC<br />
<strong>Housing</strong> <strong>Design</strong> <strong>Guide</strong> ·<br />
The Beginning<br />
<strong>Guide</strong>lines for <strong>Design</strong>ing <strong>Pacific</strong> <strong>Housing</strong> Solutions<br />
July 2002<br />
Architects · Faumuina & Associates<br />
Project management · NVG Limited
Acknowledgements<br />
A wide range of individuals, organisations and communities<br />
of <strong>Pacific</strong> people were involved in the development of the<br />
<strong>Pacific</strong> <strong>Housing</strong> <strong>Design</strong> <strong>Guide</strong>.<br />
We particularly acknowledge the hard work of the project<br />
team, <strong>Housing</strong> <strong>New</strong> <strong>Zealand</strong> Corporation staff and valued<br />
advice from the following people:<br />
<strong>Pacific</strong> Reference Group members<br />
Kiwi Tamasese Ioane Teao Pat Masina<br />
Tufuga Lagatule Norman Skelton Va’a Makisi<br />
Elaine Lolesio Nuku Rapana Margot Innes<br />
Terongo Tekii Va’a Malo Ruth Su’a<br />
Helen Puhipuhi Edgar Tuinukuafe<br />
<strong>Pacific</strong> Consultation Meeting participants<br />
<strong>Pacific</strong> design specialists<br />
<strong>Pacific</strong> People<br />
<strong>Housing</strong> <strong>New</strong> <strong>Zealand</strong> Corporation and the Project Team use the term<br />
“<strong>Pacific</strong> people” to describe people with <strong>Pacific</strong> Island ancestry or heritage.<br />
This term is not used to indicate a single ethnicity, nationality, or culture.<br />
This is the basis on which the term “<strong>Pacific</strong> people” is used throughout<br />
this document.<br />
PACIFIC HOUSING DESIGN GUIDE<br />
1
Table of Contents<br />
1 Introduction ............................................................... 3<br />
2 Project Aims ............................................................... 4<br />
3 <strong>Pacific</strong> <strong>Housing</strong> <strong>Design</strong> <strong>Guide</strong> .................................. 5<br />
3.1 <strong>Design</strong> Themes 5<br />
3.1.1 Extended Family Living 5<br />
3.1.2 Flexible <strong>Design</strong> 5<br />
3.1.3 Multi-Purpose Spaces 5<br />
3.1.4 Openness 5<br />
3.1.5 Warmer Living 5<br />
3.1.6 Built to Last 5<br />
3.1.7 <strong>Pacific</strong> Identity 5<br />
3.2 Outdoor Spaces 6<br />
3.2.1 Siting of the House 6<br />
3.2.2 Landscaping and Vegetable Gardens 7<br />
3.2.3 Separation Spaces 7<br />
3.2.4 Outdoor Cooking Space 7<br />
3.3 Indoor Spaces 8<br />
3.3.1 Entry Space 8<br />
3.3.2 Formal Space 8<br />
3.3.3 Informal Space 8<br />
3.3.4 Cooking Space 9<br />
3.3.5 Utility Spaces 9<br />
3.3.6 Personal Spaces 10<br />
3.3.7 Sleeping Spaces 10<br />
3.3.8 Connecting Spaces 10<br />
3.4 <strong>Pacific</strong> <strong>Housing</strong> <strong>Design</strong> Matrix 11<br />
4 <strong>Pacific</strong> <strong>Housing</strong> <strong>Design</strong> Concepts ........................... 12<br />
4.1 <strong>New</strong> <strong>Housing</strong> 12<br />
4.1.1 <strong>Design</strong> Concept 1 13<br />
4.1.2 <strong>Design</strong> Concept 2 15<br />
4.1.3 <strong>Design</strong> Concept 3 16<br />
4.2 Existing <strong>Housing</strong> 17<br />
4.2.1 <strong>Design</strong> Concept 1 18<br />
2 PACIFIC HOUSING DESIGN GUIDE
1<br />
Introduction<br />
This condensed version of the <strong>Pacific</strong> <strong>Housing</strong> <strong>Design</strong> <strong>Guide</strong> is for specific use with the<br />
<strong>Housing</strong> <strong>New</strong> <strong>Zealand</strong> Corporation (HNZC) Development <strong>Guide</strong> and aims to provide tangible<br />
solutions through design guidelines for creating better housing for <strong>Pacific</strong> people.<br />
This <strong>Design</strong> <strong>Guide</strong> has been developed by <strong>Pacific</strong> designers in consultation with<br />
<strong>Pacific</strong> communities at the instigation of <strong>Housing</strong> <strong>New</strong> <strong>Zealand</strong> Corporation.<br />
PACIFIC HOUSING DESIGN GUIDE<br />
3
Project Aims<br />
2<br />
The aims of this <strong>Design</strong> <strong>Guide</strong> are to:<br />
Improve understanding of the specific needs of <strong>Pacific</strong> housing in <strong>New</strong> <strong>Zealand</strong>;<br />
Highlight the cultural needs, dynamics, and pressures acting on <strong>Pacific</strong> people and<br />
their housing environment;<br />
Establish performance-based guidelines for appropriate solutions;<br />
Inform and assist all housing stakeholders (including architects, designers, and property<br />
developers in the public and private sectors) in the process of providing residential<br />
housing for <strong>Pacific</strong> people in <strong>New</strong> <strong>Zealand</strong>;<br />
Inform designers, and encourage the development of new, innovative, and creative<br />
housing design for <strong>Pacific</strong> people.<br />
4 PACIFIC HOUSING DESIGN GUIDE
3<br />
<strong>Pacific</strong><br />
<strong>Housing</strong><br />
<strong>Design</strong> <strong>Guide</strong><br />
3.1 <strong>Design</strong> Themes<br />
3.1.2 Flexible <strong>Design</strong><br />
3.1.4 Openness<br />
3.1.6 Built to Last<br />
The literature review highlighted some<br />
alarming statistics on the state of housing<br />
for <strong>Pacific</strong> people in <strong>New</strong> <strong>Zealand</strong>. In<br />
response, and as a result of consultation<br />
with the <strong>Pacific</strong> Reference Group and the<br />
<strong>Pacific</strong> community in general, the following<br />
themes were promoted as a basis for the<br />
brief for a <strong>Pacific</strong> <strong>Housing</strong> <strong>Design</strong> <strong>Guide</strong>.<br />
3.1.1 Extended Family Living<br />
<strong>Pacific</strong> people live as extended families and<br />
generally a standard <strong>New</strong> <strong>Zealand</strong> house<br />
is not designed to cope with the pressures<br />
of this lifestyle. Therefore, houses for <strong>Pacific</strong><br />
people should be specifically designed to<br />
accommodate more people.<br />
Houses for <strong>Pacific</strong> people must be very<br />
flexible and adaptable to cope with their<br />
lifestyle, both on formal occasions, such<br />
as a celebration with an overflow of visitors,<br />
and during everyday family activities.<br />
3.1.3 Multi-Purpose Spaces<br />
The garage is an example of a multipurpose<br />
utility and living space, having<br />
significantly contributed to <strong>Pacific</strong> housing<br />
solutions. There is a need for a higher level<br />
of interior finishing to suit its function as<br />
a utility space for <strong>Pacific</strong> people.<br />
The openness of a traditional <strong>Pacific</strong> house<br />
with no walls translated into a strong desire<br />
to include verandas or other similar<br />
transitional spaces in the house design<br />
for <strong>Pacific</strong> people in <strong>New</strong> <strong>Zealand</strong>. These<br />
transitional spaces allow ease of<br />
indoor/outdoor flow and other benefits to<br />
be discussed in detail in a separate section.<br />
3.1.5 Warmer Living<br />
<strong>Design</strong>ers should aim to achieve internal<br />
layouts and site orientations that will<br />
maximise solar gain and provide<br />
natural warmth.<br />
Houses are to be built of robust and hardwearing<br />
materials to increase the durability<br />
of the building for a larger number of<br />
people. Internal fixtures and fittings should<br />
also be high-quality and durable.<br />
3.1.7 <strong>Pacific</strong> Identity<br />
Houses should provide a sense of shelter,<br />
protection, security, and ‘<strong>Pacific</strong>ness’, thus<br />
allowing <strong>Pacific</strong> people to reflect their<br />
identity. A sense of ‘<strong>Pacific</strong>ness’ can be<br />
achieved in a number of ways, i.e. through<br />
the selection of building materials, colours,<br />
finishes, furnishings, and landscaping design.<br />
PACIFIC HOUSING DESIGN GUIDE<br />
5
3<br />
<strong>Pacific</strong> <strong>Housing</strong><br />
<strong>Design</strong> <strong>Guide</strong><br />
3.2 Outdoor Spaces<br />
3.2.1 Siting of the House<br />
The first consideration in any house design<br />
is its site location. In general, the following<br />
principles should be followed:<br />
Maximise exposure to the sun,<br />
ensuring maximum solar gain and<br />
natural warmth;<br />
Minimise prevailing winds;<br />
Note existing natural features which<br />
could be retained to enhance the<br />
overall design;<br />
Prepare a master plan for the overall<br />
site development, allowing for future<br />
extensions to the house and<br />
additional structures;<br />
SITING OF THE HOUSE<br />
Provide sunny outdoor spaces,<br />
sheltering the occupants from<br />
prevailing winds with direct access<br />
to internal living spaces.<br />
6<br />
PACIFIC HOUSING DESIGN GUIDE
3.2.2 Landscaping and Vegetable Gardens<br />
Allow for landscaping, as this will enhance<br />
the visual presentation of the site. It will<br />
also provide a more natural and<br />
sympathetic border between neighbouring<br />
properties and shelter outdoor living spaces<br />
from prevailing winds.<br />
It is important to consider a space for<br />
gardening during the master planning of<br />
the site. A vegetable garden is important<br />
for economic, health and cultural reasons.<br />
It will assist in reducing grocery bills,<br />
encourage working outdoors, and allow<br />
<strong>Pacific</strong> people to plant some of their<br />
favourite crops such as taro.<br />
3.2.3 Separation Spaces<br />
Where separation of neighbouring<br />
properties is required for security and<br />
privacy reasons, allow for suitable fencing.<br />
Each situation will determine the type of<br />
material, e.g. metal pool fencing, timber<br />
slats, planting. Regardless of the situation<br />
or material used, lower the fencing height<br />
at the front to maintain visual contact with<br />
the street.<br />
3.2.4 Outdoor Cooking Space<br />
<strong>Pacific</strong> people usually have an outdoor<br />
cooking space. This can be accommodated<br />
in the site planning, providing that it is<br />
in compliance with Territorial Authority<br />
requirements.<br />
3<br />
<strong>Pacific</strong><br />
<strong>Housing</strong><br />
<strong>Design</strong> <strong>Guide</strong><br />
PACIFIC HOUSING DESIGN GUIDE<br />
7
<strong>Pacific</strong> <strong>Housing</strong><br />
<strong>Design</strong> <strong>Guide</strong><br />
3<br />
3.3 Indoor Spaces<br />
3.3.1 Entry Space<br />
As <strong>Pacific</strong> people’s houses have multiple<br />
functions, a wide main entry is important<br />
for formal occasions such as death in the<br />
family, when the coffin is carried through<br />
the front door.<br />
It is also common for <strong>Pacific</strong> people<br />
to enter a house on informal occasions<br />
through a secondary access (a side or<br />
rear door), preserving the sanctity of the<br />
main entry.<br />
Therefore, allow for a prominent main<br />
entry with a wider door, where visitors are<br />
received and led directly to the lounge, and<br />
an easily accessible secondary entry.<br />
3.3.2 Formal Space<br />
<strong>Pacific</strong> people regard the ‘lounge’ as<br />
the heart of the house – a multi-purpose,<br />
flexible space for all occasions, with the<br />
ability to accommodate a large number of<br />
people. It is the formal space where visitors<br />
are received, dined, and entertained.<br />
If possible, provide multiple entries to<br />
the formal space, enabling a group of<br />
visitors to depart during formal occasions<br />
such as paying respects to a deceased<br />
family member, without inconveniencing<br />
other visitors.<br />
The formal space must be separated<br />
from the rest of the house, especially from<br />
the cooking space, to avoid disturbance<br />
during formal occasions.<br />
Visual and physical connection to the<br />
outdoor areas will relieve pressure on the<br />
internal space and promote a healthier<br />
lifestyle. Large french doors allow easy<br />
access to outdoor areas and a greater air<br />
flow through the internal space.<br />
3.3.3 Informal Space<br />
The living and dining rooms are seen<br />
as the informal space where the family can<br />
continue with its normal activities when<br />
the formal space is being used.<br />
The informal space should be open plan<br />
and be connected to the formal space, thus<br />
creating one large everyday space. However,<br />
there must be an option to separate this<br />
space from the formal areas when required.<br />
Visual and physical connection to the<br />
outdoors must be provided. This allows<br />
the children to play outside, while being<br />
monitored from inside.<br />
8 PACIFIC HOUSING DESIGN GUIDE
3.3.4 Cooking Space<br />
To accommodate the demands of extended<br />
family living, the kitchen needs to be large<br />
enough for two or three people working<br />
at the same time, especially on formal<br />
occasions.<br />
The cooking space should have the<br />
option of being separated from the formal<br />
space when required, but can form part of<br />
the open-plan informal space layout.<br />
Provide for adequate storage for large<br />
and bulk items such as cooking pots, sacks<br />
of taro, tins of cabin bread, and cases of<br />
corned beef.<br />
The use of robust and hard-wearing<br />
materials such as stainless-steel sink<br />
benches will help to meet the demands<br />
for the cooking space.<br />
3.3.5 Utility Spaces<br />
Loft space<br />
Mezzanine levels maximise the use of<br />
internal ceiling heights, creating a<br />
multi-purpose utility space. The loft can be<br />
used as a secondary living area or dormitory<br />
for teenagers, but is not suitable for the<br />
elderly or young children due to the<br />
difficulty of access.<br />
Veranda<br />
One form of a traditional <strong>Pacific</strong> house<br />
has totally removable walls or blinds.<br />
Though dictated by the climate, the concept<br />
of ‘ease of inside/outside movement’ is<br />
fundamental to <strong>Pacific</strong> people.<br />
Therefore, traditional transitional spaces<br />
(verandas, patios, porches and decks) are<br />
an essential part of <strong>Pacific</strong> people’s homes.<br />
They provide other practical benefits,<br />
allowing for a seamless flow between<br />
indoor and outdoor spaces.<br />
Transitional spaces should maximise<br />
solar gain, allow for the enjoyment of the<br />
site’s natural features and provide the flow<br />
between internal spaces.<br />
Garage<br />
<strong>Pacific</strong> people often see garages as a useful<br />
multi-purpose overflow utility space for<br />
welcoming ceremonies, entertaining and<br />
temporary visitors.<br />
Garages are also used for their more<br />
traditional purpose of storing vehicles.<br />
Therefore, the garage should be<br />
properly insulated and internally lined in<br />
accordance with its use as a utility space<br />
by <strong>Pacific</strong> people.<br />
3<br />
<strong>Pacific</strong><br />
<strong>Housing</strong><br />
<strong>Design</strong> <strong>Guide</strong><br />
PACIFIC HOUSING DESIGN GUIDE<br />
9
<strong>Pacific</strong> <strong>Housing</strong><br />
<strong>Design</strong> <strong>Guide</strong><br />
3<br />
3.3.6 Personal Spaces<br />
Bathroom<br />
The demands of an extended family dictate<br />
that the bathroom and toilet be separate<br />
rooms. Provide walk-in showers with no<br />
steps for easy access by the elderly.<br />
<strong>Pacific</strong> people generally prefer showers<br />
to bathtubs, which should therefore be an<br />
optional element in the layout.<br />
Toilet<br />
From cultural and practical points of view,<br />
toilets must be accessible without having<br />
to walk through the formal space.<br />
There should be two separate toilets,<br />
with one of them being accessible for the<br />
disabled and the elderly. The minimum<br />
width of toilets should be 1.20m.<br />
Laundry<br />
Provide a separate, properly ventilated<br />
laundry. This space could also serve as<br />
storage for cleaning products.<br />
3.3.7 Sleeping Spaces<br />
When designing bedrooms, note the family<br />
sleeping arrangements – an important<br />
cultural issue with <strong>Pacific</strong> families.<br />
The elderly are accommodated inside<br />
the house, as it is unacceptable and even<br />
insulting for them to sleep in sleep-outs<br />
or ‘granny flats’.<br />
The female family members, especially<br />
young girls and teenagers, are also<br />
accommodated inside, always separate<br />
from the males.<br />
Sleep-outs, as part of an overall design,<br />
are reserved for the teenage male family<br />
members.<br />
The number of sleeping places and their<br />
flexibility are very important for <strong>Pacific</strong><br />
people. Allow for a minimum of five to<br />
six sleeping spaces to accommodate<br />
the extended family, with an option to<br />
combine smaller spaces into a bigger one<br />
due to an overflow of visitors. Locate the<br />
sleeping spaces away from living areas, and<br />
provide indoor/outdoor flow to promote<br />
a healthier lifestyle.<br />
Provide appropriate storage for large<br />
items such as fine mats.<br />
5.3.8 Connecting Spaces<br />
Hallways are sometimes regarded as a<br />
waste of useful interior space, but they<br />
are convenient connecting spaces to<br />
bathrooms and toilets, eliminating the<br />
necessity to pass through the formal space.<br />
Allow for corridors with a minimum<br />
width of 1.10m.<br />
10 PACIFIC HOUSING DESIGN GUIDE
3<br />
<strong>Pacific</strong><br />
<strong>Housing</strong><br />
<strong>Design</strong> <strong>Guide</strong><br />
3.4 <strong>Pacific</strong> <strong>Housing</strong><br />
<strong>Design</strong> Matrix<br />
The matrix is a quick reference guide to the<br />
basic design of a <strong>Pacific</strong> housing solution.<br />
The relationship between these main<br />
spaces can be summarised as follows:<br />
Main Entry<br />
Formal<br />
Main Entry<br />
✔<br />
Formal<br />
Informal<br />
Utility<br />
Cooking<br />
Personal<br />
Sleeping<br />
Outdoor<br />
✔ • • ✘ ✘ ✘ •<br />
✔ ✘ ✘ ✘ ✘ ✔<br />
✔<br />
Essential<br />
spaces must be connected when<br />
designing a <strong>Pacific</strong> housing solution;<br />
Informal<br />
Utility<br />
Cooking<br />
Personal<br />
• ✔ • ✔ ✘ • ✔<br />
• ✘ • • • • •<br />
✘ ✘ ✔ • ✔ ✘ ✘ •<br />
✘ ✘ ✘ • ✘ • ✘<br />
• Acceptable<br />
spaces may be connected, but it is not<br />
essential in a <strong>Pacific</strong> housing solution;<br />
✘<br />
Unacceptable<br />
avoid connecting these spaces.<br />
Sleeping<br />
Outdoor<br />
✘ ✘ • • ✘ •<br />
• ✔ ✔ • • ✘ •<br />
•<br />
PACIFIC HOUSING DESIGN GUIDE<br />
11
<strong>Pacific</strong> <strong>Housing</strong><br />
<strong>Design</strong> Concepts<br />
4<br />
4.1 <strong>New</strong> <strong>Housing</strong><br />
The principles in this <strong>Design</strong> <strong>Guide</strong> have been applied to the following design concepts<br />
of houses for <strong>Pacific</strong> people.<br />
<strong>Design</strong> Concept 1 - a house with three sleeping spaces and a loft that offers<br />
flexibility in use.<br />
<strong>Design</strong> Concept 2 - a similar design enhanced to accommodate larger families.<br />
It includes five sleeping spaces and a loft that offers flexibility in use.<br />
<strong>Design</strong> Concept 3 - a cost-effective design solution that combines the outlined design<br />
principles with modern materials. It incorporates a carport as a garage alternative.<br />
12<br />
PACIFIC HOUSING DESIGN GUIDE
4.1.1 <strong>Design</strong> Concept 1<br />
Wide entry space, leading directly to<br />
the formal space;<br />
Formal space with multiple entries<br />
and the ability to be temporarily<br />
separated from other spaces;<br />
Open-plan informal space, consisting<br />
of living and dining spaces;<br />
Veranda, providing indoor/outdoor<br />
flow;<br />
Loft, providing multi-purpose utility<br />
space;<br />
Garage, with its primary function as<br />
a utility space;<br />
Smaller sleeping spaces, with the<br />
ability to be combined into a larger<br />
sleeping space.<br />
4<br />
<strong>Pacific</strong><br />
<strong>Housing</strong><br />
<strong>Design</strong> Concepts<br />
PLAN VIEW 1<br />
PACIFIC HOUSING DESIGN GUIDE<br />
13
<strong>Pacific</strong> <strong>Housing</strong><br />
<strong>Design</strong> Concepts<br />
4.1.1 <strong>Design</strong> Concept 1<br />
4<br />
INFORMAL SPACE 1<br />
UTILITY SPACE – VERANDA<br />
FRONT VIEW – LEFT<br />
14<br />
PACIFIC HOUSING DESIGN GUIDE
4.1.2 <strong>Design</strong> Concept 2<br />
4.1.2 <strong>Design</strong> Concept 2<br />
4<br />
<strong>Pacific</strong><br />
<strong>Housing</strong><br />
<strong>Design</strong> Concepts<br />
Wide entry space, leading directly to the formal space;<br />
Formal space with multiple entries and the ability to be temporarily separated from<br />
other spaces;<br />
Open-plan informal space, consisting of living and dining spaces;<br />
Smaller sleeping spaces, with the ability to be combined into a larger sleeping space.<br />
Veranda, providing indoor/outdoor flow;<br />
Loft, providing multi-purpose utility space;<br />
Garage, with its primary function as a utility space.<br />
COOKING SPACE 1<br />
PLAN VIEW 2<br />
PACIFIC HOUSING DESIGN GUIDE<br />
15
<strong>Pacific</strong> <strong>Housing</strong><br />
<strong>Design</strong> Concepts<br />
4.1.3 <strong>Design</strong> Concept 3<br />
4<br />
4.1.3 <strong>Design</strong> Concept 3<br />
Multiple entries, formal/informal space, veranda, large<br />
cooking space, private personal spaces, and flexible<br />
sleeping spaces;<br />
Due to budget considerations, the double garage has<br />
been replaced by a carport, and the loft is omitted;<br />
The form is simplified to reduce building costs.<br />
REAR VIEW – LEFT<br />
PLAN VIEW 3<br />
16<br />
PACIFIC HOUSING DESIGN GUIDE
4<br />
<strong>Pacific</strong><br />
<strong>Housing</strong><br />
<strong>Design</strong> Concepts<br />
4.2 Existing House<br />
Renovating a house to suit the needs of<br />
<strong>Pacific</strong> people is a different challenge due<br />
to the constraints of the existing house.<br />
The design principles outlined in this<br />
document should be adhered to, but they<br />
may not all be feasible. The areas of<br />
concern to be addressed as part of the<br />
renovation are:<br />
Improve the house overall flow to establish the correct relationship between<br />
formal, informal, and cooking spaces; separate sleeping facilities.<br />
Alter entry spaces for formal and informal entries.<br />
Provide a means for separating the formal space when required.<br />
Upgrade cooking space to suit extended family lifestyle.<br />
Upgrade personal spaces such as bathrooms and toilets.<br />
Provide extra sleeping spaces either through a house extension or by adding<br />
a sleep-out.<br />
Provide a garage or a carport.<br />
Add a deck or a veranda to create indoor/outdoor flow and a healthier living<br />
environment for the family.<br />
PACIFIC HOUSING DESIGN GUIDE<br />
17
<strong>Pacific</strong> <strong>Housing</strong><br />
<strong>Design</strong> Concepts<br />
4<br />
4.2.1 <strong>Design</strong> Concept 1<br />
This property comprises a brick-and-tile 1940’s three-bedroom<br />
house located at the front of a long narrow site and orientated<br />
towards the northwest.<br />
The living room is at the front of the house, totally separated<br />
from the kitchen/dining area at the rear. Bedrooms and service<br />
areas occupy the space between the two main areas of the house.<br />
Proposed Changes<br />
EXISTING HOUSE<br />
The floor layout is reorganised to<br />
improve the flow, by grouping formal<br />
and informal spaces at the front, and<br />
sleeping spaces at the rear;<br />
Although formal and informal spaces<br />
have been designed as open-plan<br />
connecting spaces, sliding folding<br />
doors are proposed as a means<br />
of temporarily separating the<br />
formal space;<br />
EXISTING HOUSE – PLAN VIEW<br />
The cooking space is upgraded to<br />
accommodate the needs of the<br />
extended family;<br />
18 PACIFIC HOUSING DESIGN GUIDE
4<br />
<strong>Pacific</strong><br />
<strong>Housing</strong><br />
<strong>Design</strong> Concepts<br />
Personal spaces such as bathroom,<br />
toilet and laundry are upgraded, and<br />
an extra bathroom is added;<br />
The extension to the rear provides<br />
more bedrooms and bathroom<br />
facilities;<br />
A covered verandah and deck are<br />
added to the house providing an<br />
extension to interior spaces;<br />
A new carport is added.<br />
EXISTING HOUSE – PROPOSED CHANGES<br />
PACIFIC HOUSING DESIGN GUIDE<br />
19


