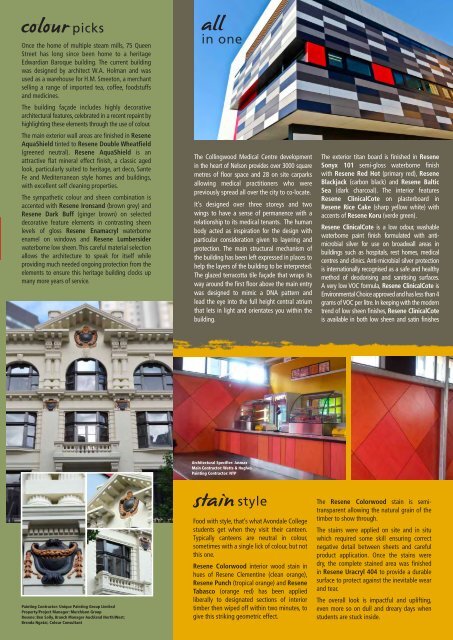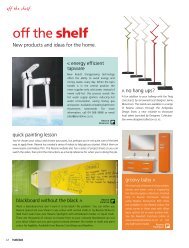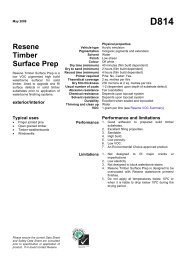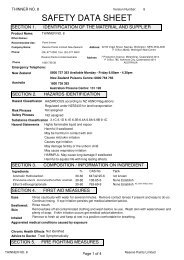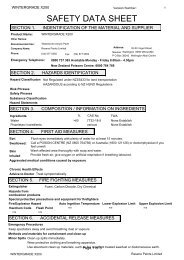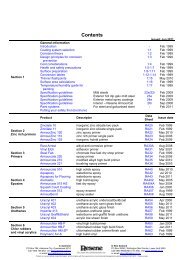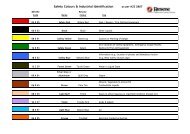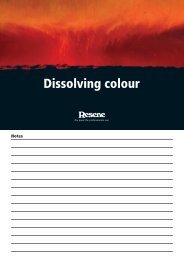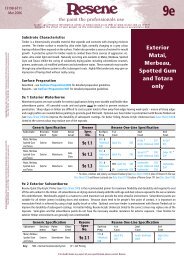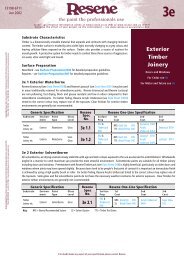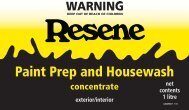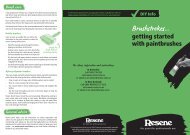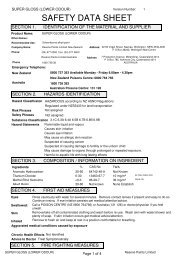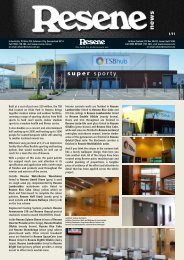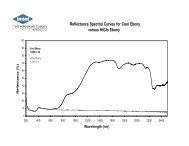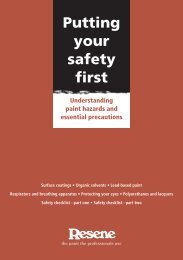glorious - Resene
glorious - Resene
glorious - Resene
Create successful ePaper yourself
Turn your PDF publications into a flip-book with our unique Google optimized e-Paper software.
colour<br />
picks<br />
Once the home of multiple steam mills, 75 Queen<br />
Street has long since been home to a heritage<br />
Edwardian Baroque building. The current building<br />
was designed by architect W.A. Holman and was<br />
used as a warehouse for H.M. Smeeton, a merchant<br />
selling a range of imported tea, coffee, foodstuffs<br />
and medicines.<br />
The building façade includes highly decorative<br />
architectural features, celebrated in a recent repaint by<br />
highlighting these elements through the use of colour.<br />
The main exterior wall areas are finished in <strong>Resene</strong><br />
AquaShield tinted to <strong>Resene</strong> Double Wheatfield<br />
(greened neutral). <strong>Resene</strong> AquaShield is an<br />
attractive flat mineral effect finish, a classic aged<br />
look, particularly suited to heritage, art deco, Sante<br />
Fe and Mediterranean style homes and buildings,<br />
with excellent self cleaning properties.<br />
The sympathetic colour and sheen combination is<br />
accented with <strong>Resene</strong> Ironsand (brown grey) and<br />
<strong>Resene</strong> Dark Buff (ginger brown) on selected<br />
decorative feature elements in contrasting sheen<br />
levels of gloss <strong>Resene</strong> Enamacryl waterborne<br />
enamel on windows and <strong>Resene</strong> Lumbersider<br />
waterborne low sheen. This careful material selection<br />
allows the architecture to speak for itself while<br />
providing much needed ongoing protection from the<br />
elements to ensure this heritage building clocks up<br />
many more years of service.<br />
all<br />
in one<br />
The Collingwood Medical Centre development<br />
in the heart of Nelson provides over 3000 square<br />
metres of floor space and 28 on site carparks<br />
allowing medical practitioners who were<br />
previously spread all over the city to co-locate.<br />
It’s designed over three storeys and two<br />
wings to have a sense of permanence with a<br />
relationship to its medical tenants. The human<br />
body acted as inspiration for the design with<br />
particular consideration given to layering and<br />
protection. The main structural mechanism of<br />
the building has been left expressed in places to<br />
help the layers of the building to be interpreted.<br />
The glazed terracotta tile façade that wraps its<br />
way around the first floor above the main entry<br />
was designed to mimic a DNA pattern and<br />
lead the eye into the full height central atrium<br />
that lets in light and orientates you within the<br />
building.<br />
The exterior titan board is finished in <strong>Resene</strong><br />
Sonyx 101 semi-gloss waterborne finish<br />
with <strong>Resene</strong> Red Hot (primary red), <strong>Resene</strong><br />
Blackjack (carbon black) and <strong>Resene</strong> Baltic<br />
Sea (dark charcoal). The interior features<br />
<strong>Resene</strong> ClinicalCote on plasterboard in<br />
<strong>Resene</strong> Rice Cake (sharp yellow white) with<br />
accents of <strong>Resene</strong> Koru (verde green).<br />
<strong>Resene</strong> ClinicalCote is a low odour, washable<br />
waterborne paint finish formulated with antimicrobial<br />
silver for use on broadwall areas in<br />
buildings such as hospitals, rest homes, medical<br />
centres and clinics. Anti-microbial silver protection<br />
is internationally recognised as a safe and healthy<br />
method of deodorising and sanitising surfaces.<br />
A very low VOC formula, <strong>Resene</strong> ClinicalCote is<br />
Environmental Choice approved and has less than 4<br />
grams of VOC per litre. In keeping with the modern<br />
trend of low sheen finishes, <strong>Resene</strong> ClinicalCote<br />
is available in both low sheen and satin finishes<br />
Architectural Specifier: Jasmax<br />
Main Contractor: Watts & Hughes<br />
Painting Contractor: NTP<br />
Painting Contractor: Unique Painting Group Limited<br />
Property/Project Manager: Murchison Group<br />
<strong>Resene</strong>: Ben Solly, Branch Manager Auckland North/West;<br />
Brenda Ngatai, Colour Consultant<br />
stain<br />
style<br />
Food with style, that’s what Avondale College<br />
students get when they visit their canteen.<br />
Typically canteens are neutral in colour,<br />
sometimes with a single lick of colour, but not<br />
this one.<br />
<strong>Resene</strong> Colorwood interior wood stain in<br />
hues of <strong>Resene</strong> Clementine (clean orange),<br />
<strong>Resene</strong> Punch (tropical orange) and <strong>Resene</strong><br />
Tabasco (orange red) has been applied<br />
liberally to designated sections of interior<br />
timber then wiped off within two minutes, to<br />
give this striking geometric effect.<br />
The <strong>Resene</strong> Colorwood stain is semitransparent<br />
allowing the natural grain of the<br />
timber to show through.<br />
The stains were applied on site and in situ<br />
which required some skill ensuring correct<br />
negative detail between sheets and careful<br />
product application. Once the stains were<br />
dry, the complete stained area was finished<br />
in <strong>Resene</strong> Uracryl 404 to provide a durable<br />
surface to protect against the inevitable wear<br />
and tear.<br />
The overall look is impactful and uplifting,<br />
even more so on dull and dreary days when<br />
students are stuck inside.


